1611 Bluffside #105 Drive, Fayetteville, NC 28312
Local realty services provided by:ERA Strother Real Estate
1611 Bluffside #105 Drive,Fayetteville, NC 28312
$189,900
- 3 Beds
- 2 Baths
- 1,578 sq. ft.
- Condominium
- Pending
Listed by: jay dowdy
Office: bhhs all american homes #2
MLS#:738628
Source:NC_FRAR
Price summary
- Price:$189,900
- Price per sq. ft.:$120.34
- Monthly HOA dues:$299
About this home
Stunning 1st-Floor Condo with Water Views and deeded detached garage – River Bluff Condos. Welcome to the desirable River Bluff community, where this beautifully maintained first-floor condo offers breathtaking views of the Cape Fear River. This spacious 3-bedroom, 2-bath unit includes a one-car garage and a well-designed open floor plan perfect for comfortable living and effortless entertaining. The living room with a cozy fireplace flows seamlessly into the kitchen, which features granite countertops and a tall breakfast bar—perfect for casual meals and gatherings with family and friends. A formal dining room offers additional space for hosting. The primary suite includes a luxurious en suite bath with a jetted tub, separate tiled shower, dual vanities, and a walk-in closet. A spacious laundry area adds everyday convenience. Enjoy access to premium community amenities, including a clubhouse with fitness center, swimming pool, tennis courts, and volleyball courts—all nestled in a quiet, upscale neighborhood. Note: This property does qualify for VA , FHA loans , Cash NOW3 VACANT AND READY TO MOVE IN GREAT LOCATION
Contact an agent
Home facts
- Year built:2007
- Listing ID #:738628
- Added:284 day(s) ago
- Updated:December 30, 2025 at 08:52 AM
Rooms and interior
- Bedrooms:3
- Total bathrooms:2
- Full bathrooms:2
- Living area:1,578 sq. ft.
Heating and cooling
- Heating:Heat Pump
Structure and exterior
- Year built:2007
- Building area:1,578 sq. ft.
Schools
- High school:Cape Fear Senior High
- Middle school:Mac Williams Middle School
- Elementary school:Armstrong Elementary
Utilities
- Water:Public
- Sewer:Public Sewer
Finances and disclosures
- Price:$189,900
- Price per sq. ft.:$120.34
New listings near 1611 Bluffside #105 Drive
- New
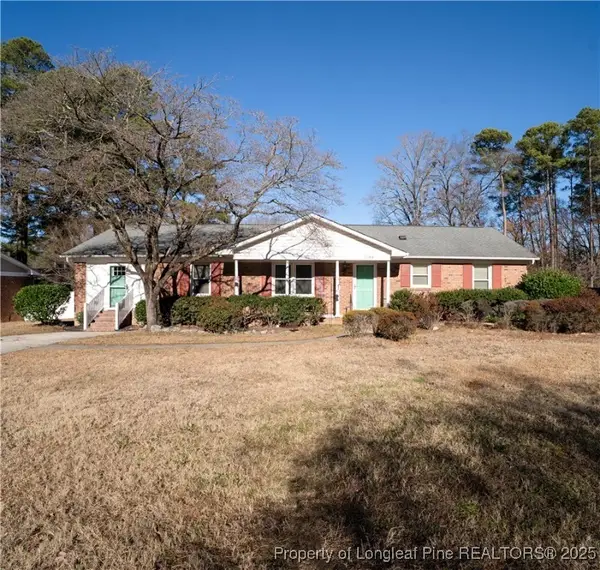 $265,000Active4 beds 3 baths1,839 sq. ft.
$265,000Active4 beds 3 baths1,839 sq. ft.1733 Daisy Lane, Fayetteville, NC 28303
MLS# 755049Listed by: NORTHERN LILAC REALTY GROUP, LLC. 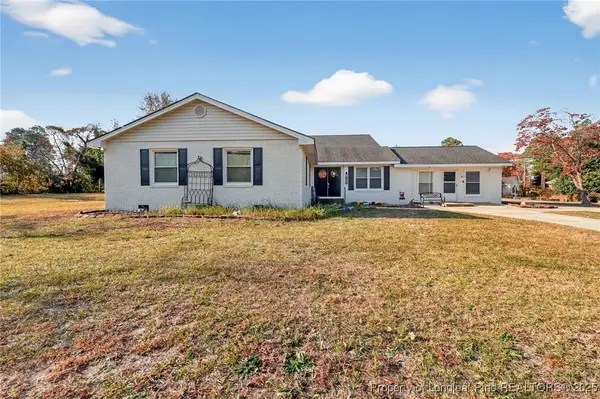 $395,000Active4 beds 4 baths3,334 sq. ft.
$395,000Active4 beds 4 baths3,334 sq. ft.3402 Seven Mountain Drive, Fayetteville, NC 28306
MLS# 754174Listed by: THE BROWN KEYS REAL ESTATE- New
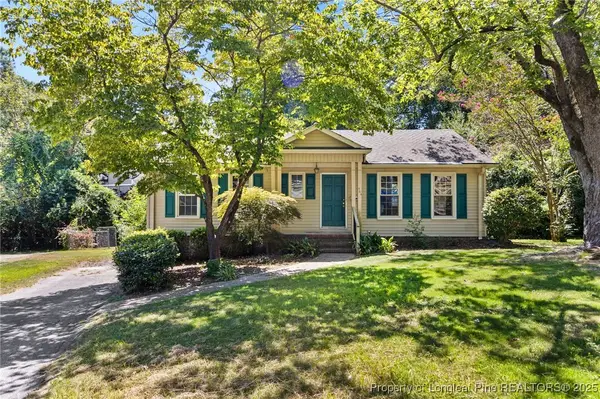 $220,000Active4 beds 2 baths2,100 sq. ft.
$220,000Active4 beds 2 baths2,100 sq. ft.464 Teal Court, Fayetteville, NC 28311
MLS# 755036Listed by: COMPLETE CONCEPT REALTY - New
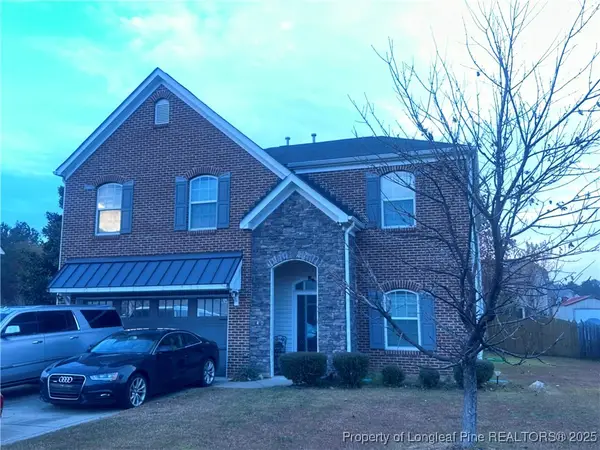 $445,000Active5 beds 3 baths3,075 sq. ft.
$445,000Active5 beds 3 baths3,075 sq. ft.1430 Vandenberg Drive, Fayetteville, NC 28312
MLS# 755037Listed by: EXP REALTY LLC - New
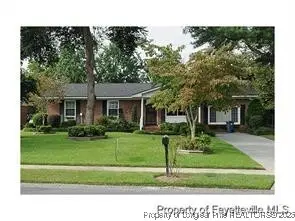 $198,000Active4 beds 3 baths1,758 sq. ft.
$198,000Active4 beds 3 baths1,758 sq. ft.Address Withheld By Seller, Fayetteville, NC 28303
MLS# 755038Listed by: COMPLETE CONCEPT REALTY - New
 $255,000Active3 beds 3 baths1,638 sq. ft.
$255,000Active3 beds 3 baths1,638 sq. ft.845 Larkspur Drive, Fayetteville, NC 28311
MLS# LP755033Listed by: LPT REALTY LLC - New
 $445,000Active5 beds 3 baths3,075 sq. ft.
$445,000Active5 beds 3 baths3,075 sq. ft.1430 Vandenberg Drive, Fayetteville, NC 28312
MLS# LP755037Listed by: EXP REALTY LLC - New
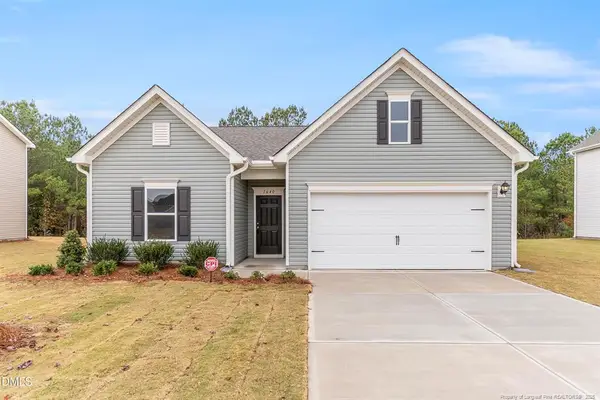 $309,900Active3 beds 2 baths1,679 sq. ft.
$309,900Active3 beds 2 baths1,679 sq. ft.1640 Elk Run Drive, Fayetteville, NC 28312
MLS# LP755020Listed by: EVOLVE REALTY - New
 $275,000Active4 beds 3 baths1,976 sq. ft.
$275,000Active4 beds 3 baths1,976 sq. ft.1834 Wendover Drive, Fayetteville, NC 28304
MLS# 10138542Listed by: USREALTY.COM LLP - New
 $178,000Active3 beds 2 baths1,099 sq. ft.
$178,000Active3 beds 2 baths1,099 sq. ft.221 Lansdowne Road, Fayetteville, NC 28314
MLS# LP755003Listed by: COLDWELL BANKER ADVANTAGE - FAYETTEVILLE
