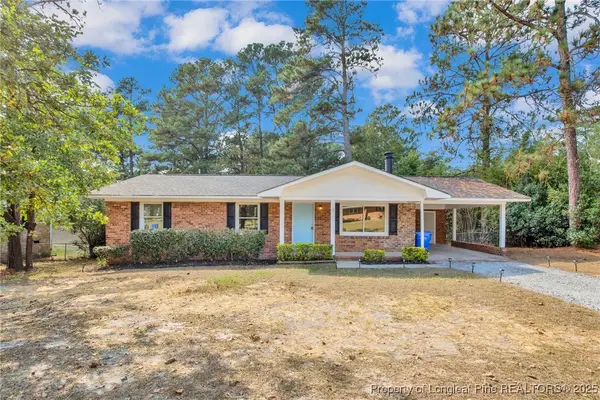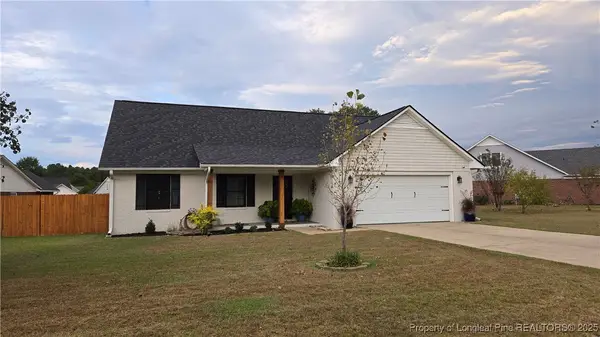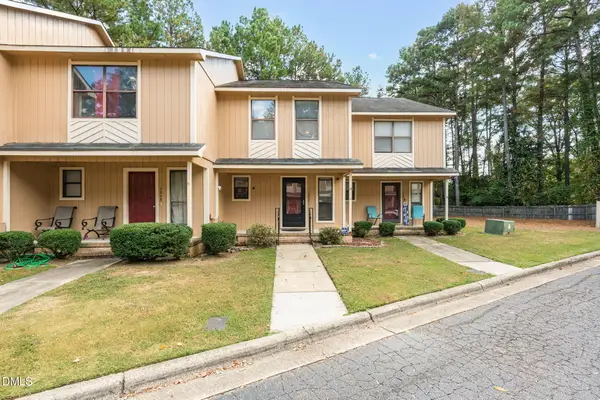1657 Stackhouse Drive, Fayetteville, NC 28314
Local realty services provided by:ERA Strother Real Estate
1657 Stackhouse Drive,Fayetteville, NC 28314
$349,000
- 5 Beds
- 3 Baths
- 2,488 sq. ft.
- Single family
- Pending
Listed by:ironwood realty group powered by real broker llc.
Office:real broker llc.
MLS#:746620
Source:NC_FRAR
Price summary
- Price:$349,000
- Price per sq. ft.:$140.27
- Monthly HOA dues:$20
About this home
***SELLER CONCESSIONS AND RATE BUY DOWN AVAILABLE WITH USE OF PREFERRED LENDER*** Welcome to 1657 Stackhouse Drive—a beautifully designed 5-bedroom, 2.5-bath home offering 2,488 sq ft of open-concept living in the desirable Highcroft community. From the moment you step inside, you’ll feel the effortless flow of the main level, where the spacious living room, formal dining, and modern kitchen connect seamlessly under high ceilings and natural light. The kitchen, complete with granite countertops, a large center island, and stainless appliances, anchors the home with warmth and style. What truly sets this home apart is its thoughtful design: the primary suite is tucked privately on the main floor, with a spacious walk-in closet that leads directly into the laundry room, which flows right back into the kitchen—an incredibly convenient layout that simplifies daily living. Whether you’re getting ready for the day or transitioning from relaxing to hosting, every space moves with you. Upstairs, a large bonus room offers endless possibilities—use it as a fifth bedroom, media room, home office, or playroom. The fenced backyard provides total privacy, perfect for entertaining or enjoying a quiet evening, and the attached two-car garage adds function and storage. Located minutes from Fort Bragg, top-rated schools, shopping, and dining, this home delivers the perfect blend of space, convenience, and comfort. Don’t miss your chance to own this uniquely connected, move-in ready home—schedule your private tour today!
Contact an agent
Home facts
- Year built:2021
- Listing ID #:746620
- Added:82 day(s) ago
- Updated:September 29, 2025 at 07:46 AM
Rooms and interior
- Bedrooms:5
- Total bathrooms:3
- Full bathrooms:2
- Half bathrooms:1
- Living area:2,488 sq. ft.
Heating and cooling
- Cooling:Central Air
- Heating:Heat Pump
Structure and exterior
- Year built:2021
- Building area:2,488 sq. ft.
- Lot area:0.19 Acres
Schools
- High school:Seventy-First Senior High
- Middle school:Anne Chestnut Middle School
Utilities
- Water:Public
- Sewer:Public Sewer
Finances and disclosures
- Price:$349,000
- Price per sq. ft.:$140.27
New listings near 1657 Stackhouse Drive
- New
 $224,900Active3 beds 4 baths1,267 sq. ft.
$224,900Active3 beds 4 baths1,267 sq. ft.3226 Lynnhaven Drive, Fayetteville, NC 28312
MLS# 100533220Listed by: REALTY ONE GROUP ASPIRE - New
 $295,000Active4 beds 3 baths1,884 sq. ft.
$295,000Active4 beds 3 baths1,884 sq. ft.3609 Tenaille Street, Fayetteville, NC 28312
MLS# 750934Listed by: KELLER WILLIAMS REALTY (FAYETTEVILLE) - New
 Listed by ERA$175,000Active3 beds 2 baths1,150 sq. ft.
Listed by ERA$175,000Active3 beds 2 baths1,150 sq. ft.2658 Pine Springs Drive, Fayetteville, NC 28306
MLS# 750978Listed by: ERA STROTHER REAL ESTATE - New
 $16,500Active0.17 Acres
$16,500Active0.17 Acres212 Andy Street, Fayetteville, NC 28303
MLS# 750973Listed by: THE REAL ESTATE CONCIERGE - New
 $225,000Active3 beds 2 baths1,440 sq. ft.
$225,000Active3 beds 2 baths1,440 sq. ft.5905 Waters Edge Drive, Fayetteville, NC 28314
MLS# 750944Listed by: TOP CHOICE HOMES REALTY - New
 $282,000Active3 beds 2 baths1,589 sq. ft.
$282,000Active3 beds 2 baths1,589 sq. ft.1242 Brickyard Drive, Fayetteville, NC 28306
MLS# 750761Listed by: EXP REALTY LLC - New
 Listed by ERA$301,000Active3 beds 3 baths1,614 sq. ft.
Listed by ERA$301,000Active3 beds 3 baths1,614 sq. ft.4805 Laurelwood Place, Fayetteville, NC 28306
MLS# 750936Listed by: ERA STROTHER REAL ESTATE - New
 $195,000Active3 beds 2 baths1,293 sq. ft.
$195,000Active3 beds 2 baths1,293 sq. ft.7618 Decatur Drive, Fayetteville, NC 28303
MLS# 750909Listed by: ONNIT REALTY GROUP - New
 $320,000Active4 beds 3 baths2,241 sq. ft.
$320,000Active4 beds 3 baths2,241 sq. ft.112 Purple Martin Place, Fayetteville, NC 28306
MLS# 750950Listed by: REALTY ONE GROUP LIBERTY - New
 $120,000Active2 beds 3 baths1,223 sq. ft.
$120,000Active2 beds 3 baths1,223 sq. ft.1357 N Forest Drive, Fayetteville, NC 28303
MLS# 10124322Listed by: MARK SPAIN REAL ESTATE
