1694 Hazelhurst Drive, Fayetteville, NC 28314
Local realty services provided by:ERA Pacesetters


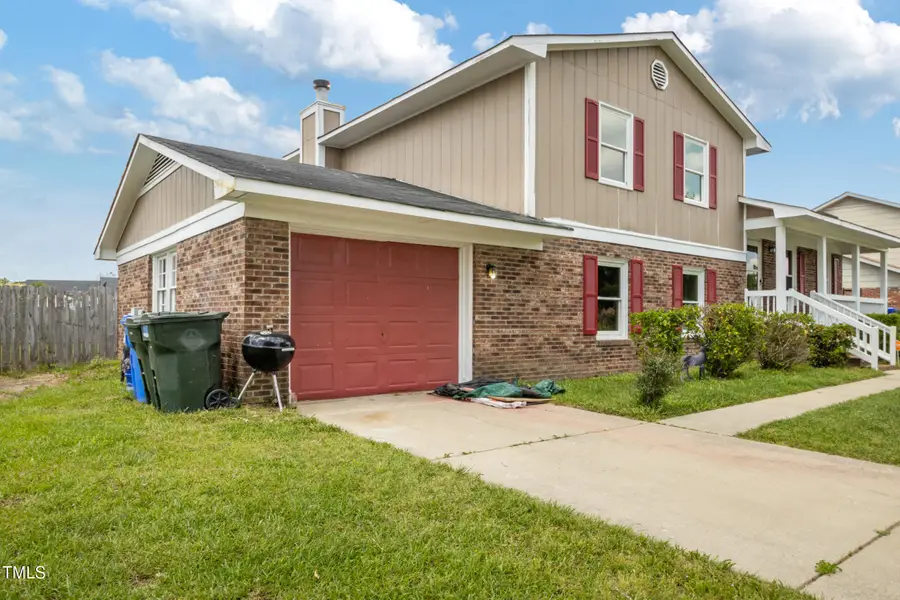
1694 Hazelhurst Drive,Fayetteville, NC 28314
$260,000
- 4 Beds
- 3 Baths
- 1,859 sq. ft.
- Single family
- Active
Listed by:nicole ingram
Office:mark spain real estate
MLS#:10082516
Source:RD
Price summary
- Price:$260,000
- Price per sq. ft.:$139.86
About this home
The Home needs some work, but the sellers are flexible and open to discussing offers.
Welcome to this beautifully 1859 sq ft - This home features 2 master bedrooms, 4-bedroom, 3-bathroom home, offering the perfect blend of comfort and convenience! Nestled on a 0.25-acre fenced lot, this home features an inviting eat-in kitchen, ideal for gatherings, and a cozy living space. The one-car garage provides added storage and convenience. The fully fenced backyard offers privacy and a perfect space for pets, play, or outdoor entertaining. Conveniently located near shopping, dining, and major roadways for easy access.
-Newer Hvac -2024 ,crawl space 2024 encapsulated newly insulated, built in dehumidifier w/digitial reader.
New roofing, New external plumbing to the city lines, upgraded toilets & bathroom cabinets & fixtures, cast Iron kitchen sink w/stainless steel facet, re-faced kitchen cabinets with/crown molding, 2024 kitchen stove, mounted microwave & dishwasher. Refrigerator-double doors w/ice maker and filtered water(optional w/sale) wifi alarm system w/glass brag alarm , 5 ceiling fans , custom built stained and handrails piano style ebony and ivory, finished garage with a showroom floor. automatic door opener and built in shelving for tools & storage bins.
PLENTY OF ATTIC STORAGE.
Contact an agent
Home facts
- Year built:1991
- Listing Id #:10082516
- Added:152 day(s) ago
- Updated:August 13, 2025 at 04:52 AM
Rooms and interior
- Bedrooms:4
- Total bathrooms:3
- Full bathrooms:3
- Living area:1,859 sq. ft.
Heating and cooling
- Cooling:Ceiling Fan(s), Central Air, Heat Pump
- Heating:Fireplace(s), Heat Pump
Structure and exterior
- Roof:Shingle
- Year built:1991
- Building area:1,859 sq. ft.
- Lot area:0.25 Acres
Schools
- High school:Cumberland - Seventy First
- Middle school:Cumberland Anne Chesnutt
- Elementary school:Cumberland - Lake Rim
Utilities
- Water:Public
- Sewer:Public Sewer
Finances and disclosures
- Price:$260,000
- Price per sq. ft.:$139.86
- Tax amount:$2,231
New listings near 1694 Hazelhurst Drive
- New
 $212,500Active3 beds 2 baths1,209 sq. ft.
$212,500Active3 beds 2 baths1,209 sq. ft.466 Lansdowne Road, Fayetteville, NC 28314
MLS# 748504Listed by: ON POINT REALTY - New
 $50,000Active0.53 Acres
$50,000Active0.53 Acres2740 Rivercliff Road, Fayetteville, NC 28301
MLS# 748763Listed by: 1ST CHOICE REALTY OF FAYETTEVILLE - New
 $427,000Active4 beds 3 baths2,638 sq. ft.
$427,000Active4 beds 3 baths2,638 sq. ft.123 Devane Street, Fayetteville, NC 28305
MLS# 748766Listed by: COLDWELL BANKER ADVANTAGE - FAYETTEVILLE - New
 $442,500Active5 beds 4 baths2,893 sq. ft.
$442,500Active5 beds 4 baths2,893 sq. ft.2958 Currawond (lot 256) Street, Fayetteville, NC 28304
MLS# 747400Listed by: BHHS ALL AMERICAN HOMES #2 - New
 $118,000Active3 beds 2 baths1,307 sq. ft.
$118,000Active3 beds 2 baths1,307 sq. ft.300 Waterdown Drive #5, Fayetteville, NC 28314
MLS# LP748745Listed by: BILLMARK PROPERTIES 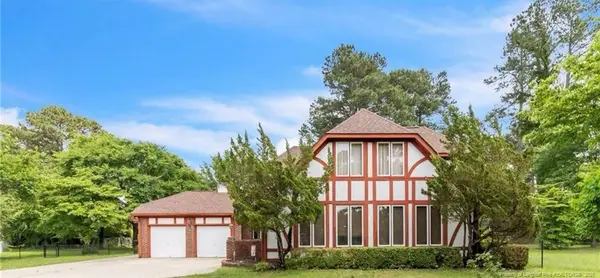 $365,000Active4 beds 3 baths2,267 sq. ft.
$365,000Active4 beds 3 baths2,267 sq. ft.408 Gleneagles Court, Fayetteville, NC 28311
MLS# LP743834Listed by: EXP REALTY LLC- Open Sun, 12 to 3pm
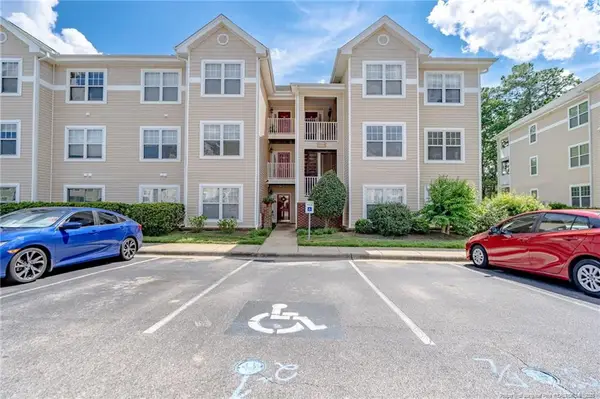 $188,500Active3 beds 2 baths1,486 sq. ft.
$188,500Active3 beds 2 baths1,486 sq. ft.3314 Harbour Pointe Place, Fayetteville, NC 28314
MLS# LP746463Listed by: KELLER WILLIAMS REALTY (FAYETTEVILLE) - New
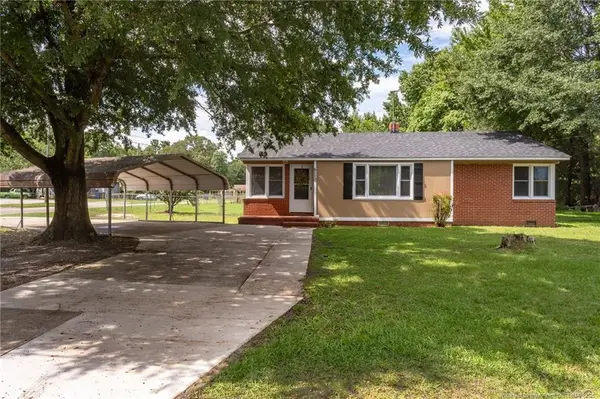 $164,500Active3 beds 1 baths1,170 sq. ft.
$164,500Active3 beds 1 baths1,170 sq. ft.5110 Walnut Drive, Fayetteville, NC 28304
MLS# LP748713Listed by: TOWNSEND REAL ESTATE  $165,000Pending2 beds 2 baths924 sq. ft.
$165,000Pending2 beds 2 baths924 sq. ft.818 Greenland Drive, Fayetteville, NC 28305
MLS# 748636Listed by: KELLER WILLIAMS REALTY (FAYETTEVILLE)- New
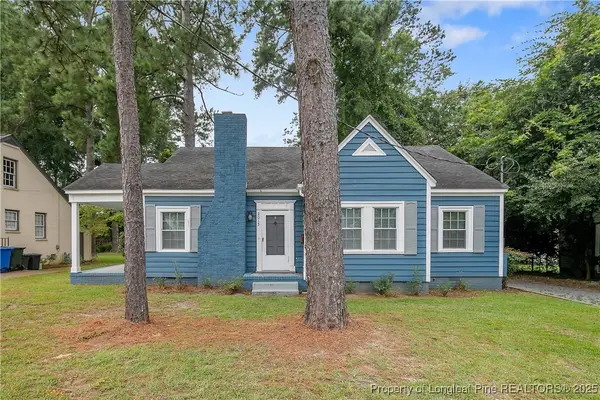 $289,900Active3 beds 3 baths1,648 sq. ft.
$289,900Active3 beds 3 baths1,648 sq. ft.2015 Rock Avenue, Fayetteville, NC 28303
MLS# 747978Listed by: TOWNSEND REAL ESTATE
