175 Ellerslie Drive, Fayetteville, NC 28303
Local realty services provided by:ERA Strother Real Estate
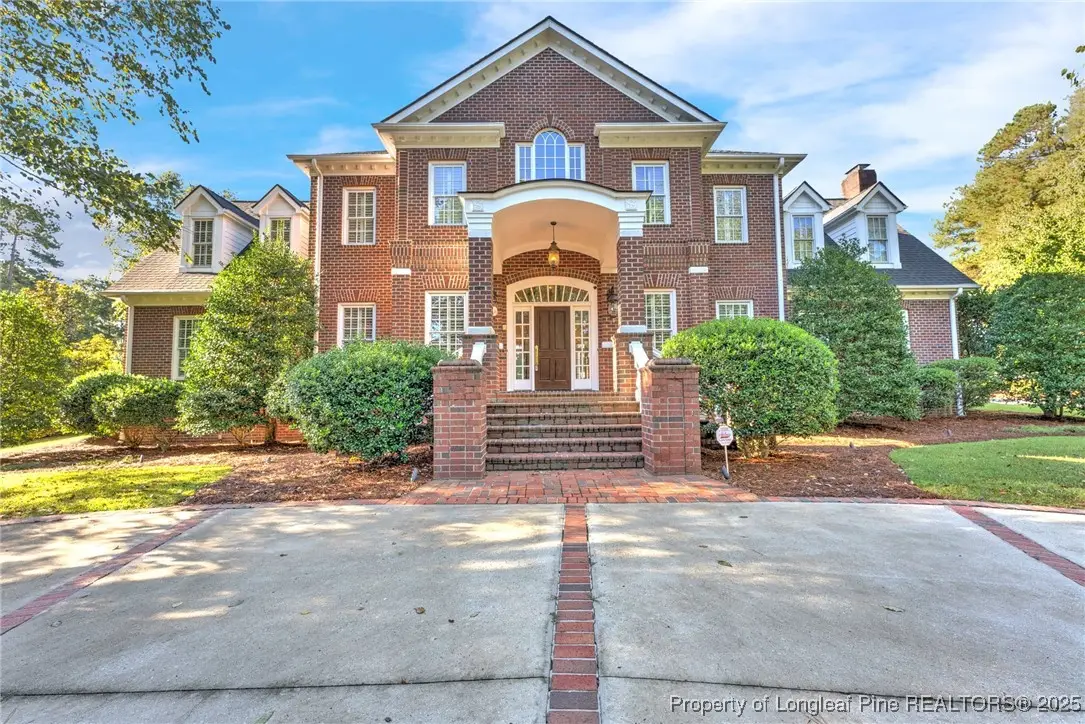

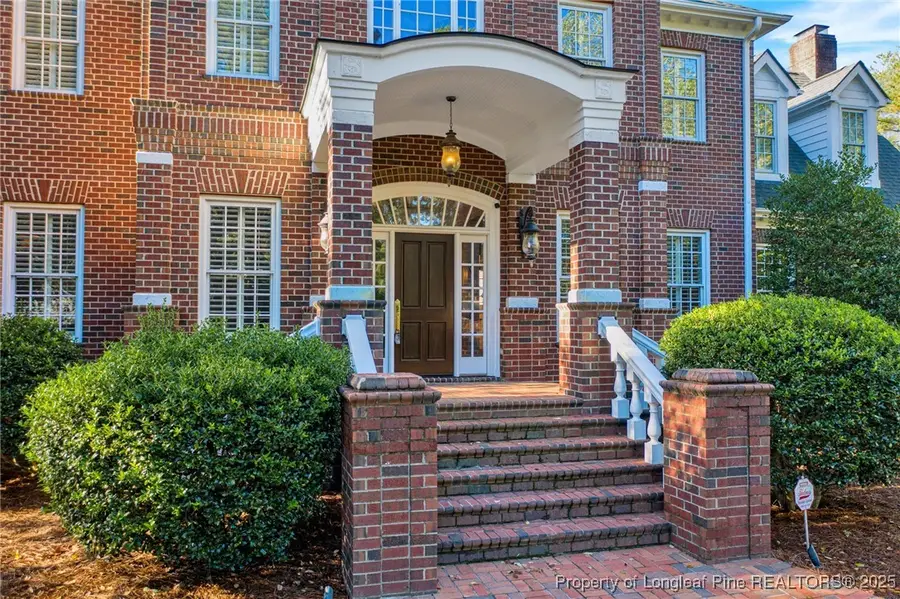
Listed by:kenneth barefoot
Office:coldwell banker advantage - fayetteville
MLS#:739203
Source:NC_FRAR
Price summary
- Price:$1,175,000
- Price per sq. ft.:$195.77
About this home
SUMMERTIME; CUSTOM EXECUTIVE BRICK HOME, VA ASSUMPTION AVAILABLE 3.625% OVER 6,000+SQ FT, 5 BDRMS+FINISHED BONUS RM. ANTIQUE RECLAIMED HEART PINE FLOORS, 1ST FLOOR INCLUDES FAMILY ROOM, FORMAL DINING, LARGE OPEN KITCHEN W/ISLAND, WINE FRIDGE & CUSTOM REFRIGERATOR.LARGE DEN TRIMMED OUT IN DARK WOOD W/FIREPLACE,EXTRA LAUNDRY RM W/SINK & EXTRA CABINET SPACE.GREAT OFFICE SUITE NEXT TO MASTER,MASTER SUITE INCLUDES HIS/HER OVERSIZED WICS, HUGH BATH INCLUDES JETTED TUB, SEPARATE VANITIES, FULLY TILED SHOWER. 2ND FLOOR INCLUDES LARGE BONUS ROOM OVER GARAGE. EACH BDRM HAS IT OWNS BATH. OFFICE WORKSPACE WITH WICS, SEPARATE OFFICE AREA UPSTAIRS TO USE FOR HOMEWORK OR QUITE, LOTS OF CLOSET SPACE AND STORAGE. COME AND ENJOY THE AMAZING BRICK COURTYARD PATIO AND POOL AREA, IN-GROUND POOL W/POOL HOUSE AND FULL BATH. BASKETBALL COURT. BRICK WALL PROVIDES EXTRA PRIVACY. 2 CAR GARAGE W/LOTS OF EXTRA PARKING, CIRCLE DRIVEWAY IN FRONT. LOT OF UPGRADES & MOULDINGS. READY FOR NEW OWNER
Contact an agent
Home facts
- Year built:1998
- Listing Id #:739203
- Added:174 day(s) ago
- Updated:July 23, 2025 at 07:39 AM
Rooms and interior
- Bedrooms:5
- Total bathrooms:6
- Full bathrooms:5
- Half bathrooms:1
- Living area:6,002 sq. ft.
Heating and cooling
- Cooling:Central Air, Electric
- Heating:Forced Air, Gas
Structure and exterior
- Year built:1998
- Building area:6,002 sq. ft.
- Lot area:0.72 Acres
Schools
- High school:Terry Sanford Senior High
- Middle school:Max Abbott Middle School
- Elementary school:Vanstory Hills Elementary (3-5)
Utilities
- Water:Public
- Sewer:Public Sewer
Finances and disclosures
- Price:$1,175,000
- Price per sq. ft.:$195.77
New listings near 175 Ellerslie Drive
- New
 $585,000Active4 beds 4 baths3,514 sq. ft.
$585,000Active4 beds 4 baths3,514 sq. ft.2615 S Edgewater Drive, Fayetteville, NC 28303
MLS# LP748641Listed by: TOWNSEND REAL ESTATE - New
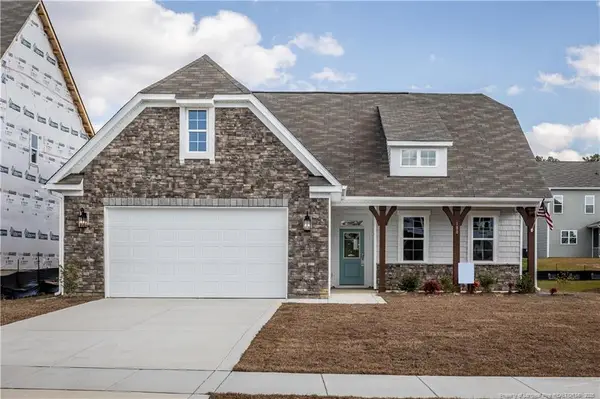 $342,165Active3 beds 2 baths1,502 sq. ft.
$342,165Active3 beds 2 baths1,502 sq. ft.228 Marlborough, Homesite 444, Raeford, NC 28376
MLS# LP748767Listed by: MCKEE REALTY - New
 $396,029Active4 beds 3 baths2,398 sq. ft.
$396,029Active4 beds 3 baths2,398 sq. ft.214 Marlborough, Homesite 445, Raeford, NC 28376
MLS# LP748772Listed by: MCKEE REALTY - New
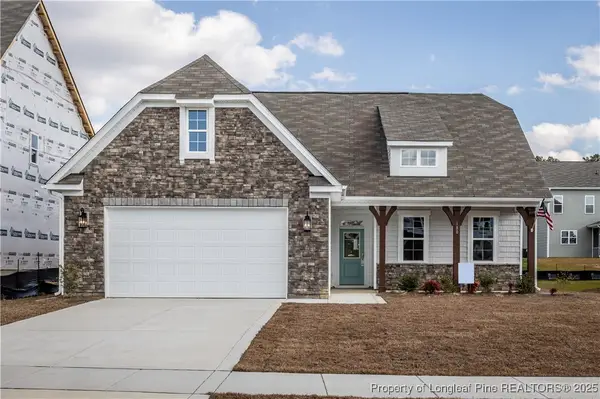 $342,165Active3 beds 2 baths1,502 sq. ft.
$342,165Active3 beds 2 baths1,502 sq. ft.228 Marlborough, Homesite 444, Raeford, NC 28376
MLS# 748767Listed by: MCKEE REALTY - New
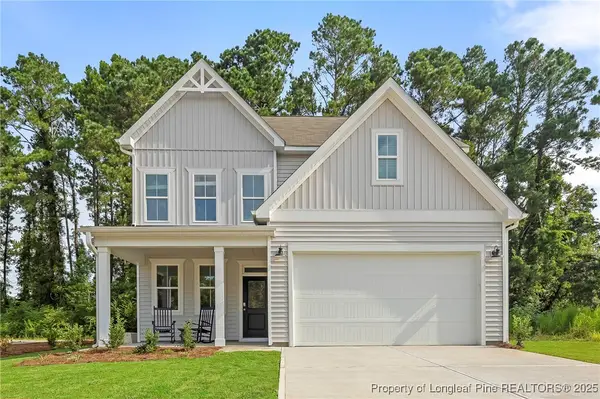 $396,029Active4 beds 3 baths2,398 sq. ft.
$396,029Active4 beds 3 baths2,398 sq. ft.214 Marlborough, Homesite 445, Raeford, NC 28376
MLS# 748772Listed by: MCKEE REALTY - New
 $212,500Active3 beds 2 baths1,209 sq. ft.
$212,500Active3 beds 2 baths1,209 sq. ft.466 Lansdowne Road, Fayetteville, NC 28314
MLS# LP748504Listed by: ON POINT REALTY - New
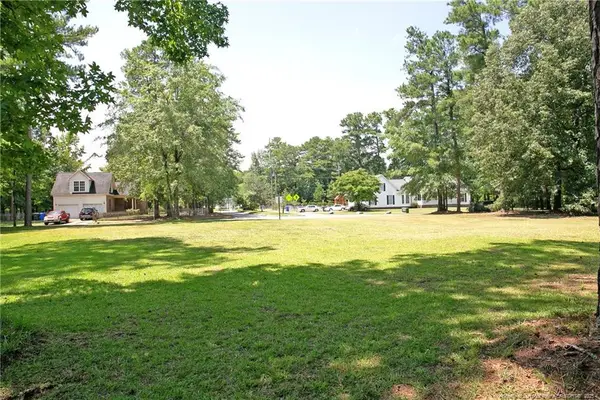 $50,000Active0.53 Acres
$50,000Active0.53 Acres2740 Rivercliff Road, Fayetteville, NC 28301
MLS# LP748763Listed by: 1ST CHOICE REALTY OF FAYETTEVILLE - New
 $427,000Active4 beds 3 baths2,638 sq. ft.
$427,000Active4 beds 3 baths2,638 sq. ft.123 Devane Street, Fayetteville, NC 28305
MLS# LP748766Listed by: COLDWELL BANKER ADVANTAGE - FAYETTEVILLE - New
 $442,500Active5 beds 4 baths2,893 sq. ft.
$442,500Active5 beds 4 baths2,893 sq. ft.2958 Currawond (lot 256) Street, Fayetteville, NC 28304
MLS# LP747400Listed by: BHHS ALL AMERICAN HOMES #2 - New
 $187,000Active3 beds 2 baths1,291 sq. ft.
$187,000Active3 beds 2 baths1,291 sq. ft.3238 Periwinkle Drive, Fayetteville, NC 28306
MLS# LP748643Listed by: ALL AMERICAN REALTY GROUP
