1800 Pugh Street, Fayetteville, NC 28305
Local realty services provided by:ERA Strother Real Estate
1800 Pugh Street,Fayetteville, NC 28305
$595,000
- 3 Beds
- 4 Baths
- 3,767 sq. ft.
- Single family
- Pending
Listed by: robin wiggs
Office: townsend real estate
MLS#:754254
Source:NC_FRAR
Price summary
- Price:$595,000
- Price per sq. ft.:$157.95
About this home
Beautiful executive home in historic Haymount located on a corner lot, bordered by a stately wrought iron fence. Meticulously maintained, with an elevator for ease and convenience. The elegant interior features hardwood floors, custom wood plantation shutters, crown molding, new gas fireplace logs in living room and a Waterford crystal chandelier in the formal dining room. The chef's kitchen is a gourmet's dream, with stainless Thermador appliances, granite countertops, custom-made cabinetry, warming ovens, large baker’s island complete with unique amenities, and an imported Italian hand-painted tile mural over the cooktop. A spacious breakfast room opens into a bright Garden Room overlooking a private garden with fishpond and mature plantings. Downstairs primary suite with gas fireplace and separate dressing room. Two upstairs bedrooms, full baths, and bonus room. Abundant closet space and storage throughout. New tankless water heater in 2022, HVAC in 2019 (downstairs). Appraisal for $609,000 in hand. A dream home!
Contact an agent
Home facts
- Year built:1990
- Listing ID #:754254
- Added:272 day(s) ago
- Updated:December 30, 2025 at 08:52 AM
Rooms and interior
- Bedrooms:3
- Total bathrooms:4
- Full bathrooms:3
- Half bathrooms:1
- Living area:3,767 sq. ft.
Heating and cooling
- Cooling:Central Air, Electric
- Heating:Gas
Structure and exterior
- Year built:1990
- Building area:3,767 sq. ft.
Schools
- High school:Terry Sanford Senior High
- Middle school:Max Abbott Middle School
- Elementary school:Vanstory Hills Elementary (3-5)
Utilities
- Water:Public
- Sewer:Public Sewer
Finances and disclosures
- Price:$595,000
- Price per sq. ft.:$157.95
New listings near 1800 Pugh Street
- New
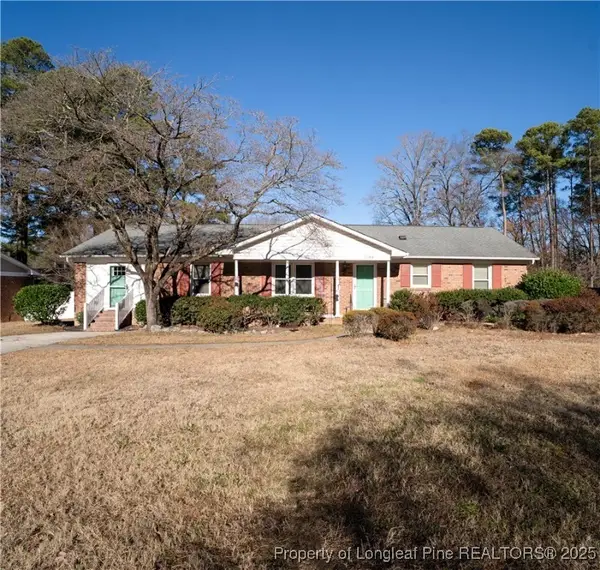 $265,000Active4 beds 3 baths1,839 sq. ft.
$265,000Active4 beds 3 baths1,839 sq. ft.1733 Daisy Lane, Fayetteville, NC 28303
MLS# 755049Listed by: NORTHERN LILAC REALTY GROUP, LLC. 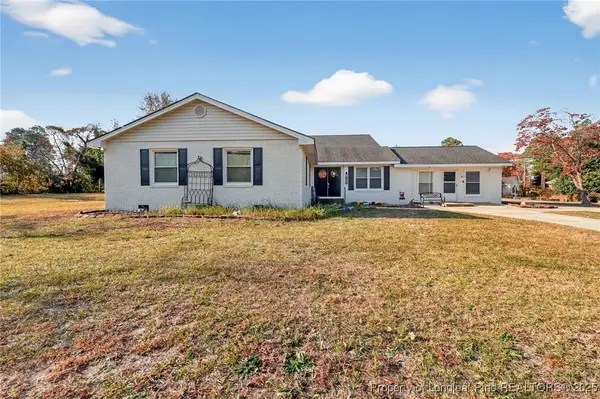 $395,000Active4 beds 4 baths3,334 sq. ft.
$395,000Active4 beds 4 baths3,334 sq. ft.3402 Seven Mountain Drive, Fayetteville, NC 28306
MLS# 754174Listed by: THE BROWN KEYS REAL ESTATE- New
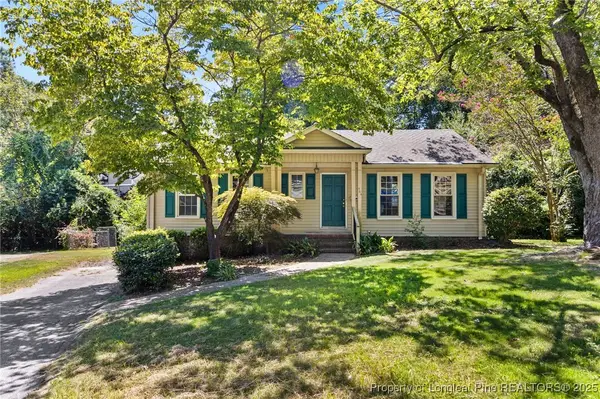 $220,000Active4 beds 2 baths2,100 sq. ft.
$220,000Active4 beds 2 baths2,100 sq. ft.464 Teal Court, Fayetteville, NC 28311
MLS# 755036Listed by: COMPLETE CONCEPT REALTY - New
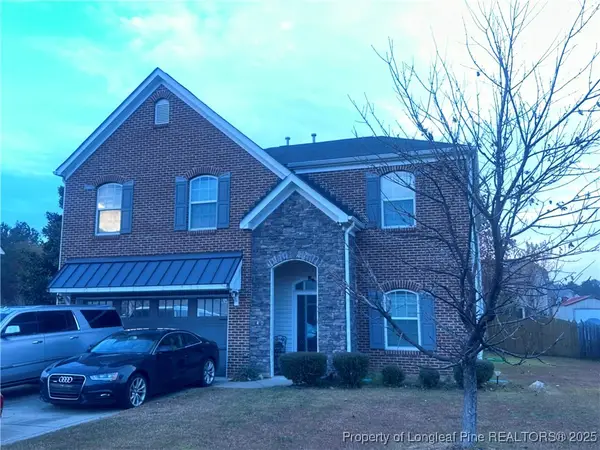 $445,000Active5 beds 3 baths3,075 sq. ft.
$445,000Active5 beds 3 baths3,075 sq. ft.1430 Vandenberg Drive, Fayetteville, NC 28312
MLS# 755037Listed by: EXP REALTY LLC - New
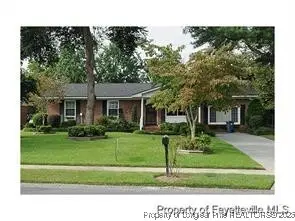 $198,000Active4 beds 3 baths1,758 sq. ft.
$198,000Active4 beds 3 baths1,758 sq. ft.Address Withheld By Seller, Fayetteville, NC 28303
MLS# 755038Listed by: COMPLETE CONCEPT REALTY - New
 $255,000Active3 beds 3 baths1,638 sq. ft.
$255,000Active3 beds 3 baths1,638 sq. ft.845 Larkspur Drive, Fayetteville, NC 28311
MLS# LP755033Listed by: LPT REALTY LLC - New
 $445,000Active5 beds 3 baths3,075 sq. ft.
$445,000Active5 beds 3 baths3,075 sq. ft.1430 Vandenberg Drive, Fayetteville, NC 28312
MLS# LP755037Listed by: EXP REALTY LLC - New
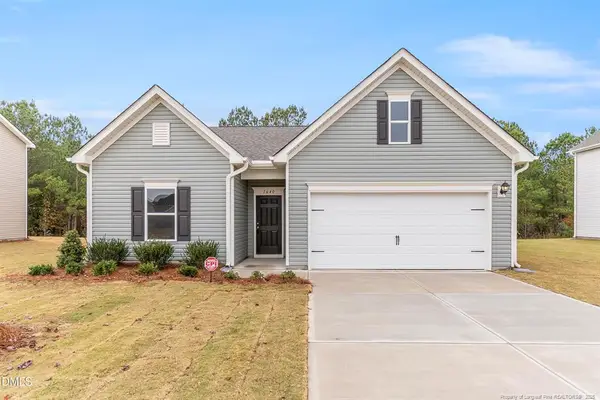 $309,900Active3 beds 2 baths1,679 sq. ft.
$309,900Active3 beds 2 baths1,679 sq. ft.1640 Elk Run Drive, Fayetteville, NC 28312
MLS# LP755020Listed by: EVOLVE REALTY - New
 $275,000Active4 beds 3 baths1,976 sq. ft.
$275,000Active4 beds 3 baths1,976 sq. ft.1834 Wendover Drive, Fayetteville, NC 28304
MLS# 10138542Listed by: USREALTY.COM LLP - New
 $178,000Active3 beds 2 baths1,099 sq. ft.
$178,000Active3 beds 2 baths1,099 sq. ft.221 Lansdowne Road, Fayetteville, NC 28314
MLS# LP755003Listed by: COLDWELL BANKER ADVANTAGE - FAYETTEVILLE
