1802 Morganton Road, Fayetteville, NC 28305
Local realty services provided by:ERA Strother Real Estate
1802 Morganton Road,Fayetteville, NC 28305
$392,600
- 3 Beds
- 3 Baths
- 2,133 sq. ft.
- Single family
- Active
Listed by: kellyann costanzo eason
Office: northgroup real estate
MLS#:748206
Source:NC_FRAR
Price summary
- Price:$392,600
- Price per sq. ft.:$184.06
About this home
Charming Historic Brick Home in the Heart of Haymount
This home is tenant occupied with a one year lease. Perfect for the investor looking to expand his portfolio.
Welcome to this beautifully maintained historic gem nestled in the sought-after Historic Haymount district—a rare blend of timeless architecture and modern luxury. This 3-bedroom, 2.5-bath brick home offers not only exceptional curb appeal but also a lifestyle rooted in both comfort and convenience.
Step inside to discover a warm and inviting interior featuring plantation shutters throughout, adding both charm and privacy. The fully updated kitchen boasts granite countertops, new white cabinets, new stainless steel appliances, and a classic subway tile backsplash—perfect for everyday living and entertaining alike. A dedicated office provides flexibility for remote work or creative space.
The spacious, spa-like primary suite features a luxurious master bath and generous closet space—your private retreat at the end of the day.
Outside, enjoy the tranquility of a beautifully landscaped garden, ideal for relaxing or hosting guests, complete with a shed for additional storage. A curved driveway adds elegance and functionality to this already picture-perfect home.
Prime Location & Lifestyle
You’ll love living just 1 mile from Downtown Fayetteville, where you’ll find charming shops, top-rated restaurants like Antonella’s Italian Ristorante and Circa 1800, and professional soccer and baseball games. For a more laid-back vibe, stroll just half a mile to the Haymont Truck Stop and District House of Taps—local favorites known for their rotating food trucks and urban flair.
Need to commute? You're just:
• 6 miles to Fort Liberty
• 2 miles to Cape Fear Valley Hospital
• 3 miles to Cross Creek Mall
Whether you're looking to live, work, or explore, this home places you in the heart of it all. Don’t miss your chance to own a piece of Haymont history—updated, move-in ready, and full of character.
A/C 2022, Tankless Water Heater 2022/2023, Washer and Dryer convey with Home purchase
Contact an agent
Home facts
- Year built:1958
- Listing ID #:748206
- Added:145 day(s) ago
- Updated:December 30, 2025 at 04:02 PM
Rooms and interior
- Bedrooms:3
- Total bathrooms:3
- Full bathrooms:2
- Half bathrooms:1
- Living area:2,133 sq. ft.
Heating and cooling
- Cooling:Central Air, Electric
Structure and exterior
- Year built:1958
- Building area:2,133 sq. ft.
- Lot area:0.23 Acres
Schools
- High school:Terry Sanford Senior High
- Middle school:Max Abbott Middle School
- Elementary school:Vanstory Hills Elementary (3-5)
Utilities
- Water:Public
- Sewer:Public Sewer
Finances and disclosures
- Price:$392,600
- Price per sq. ft.:$184.06
New listings near 1802 Morganton Road
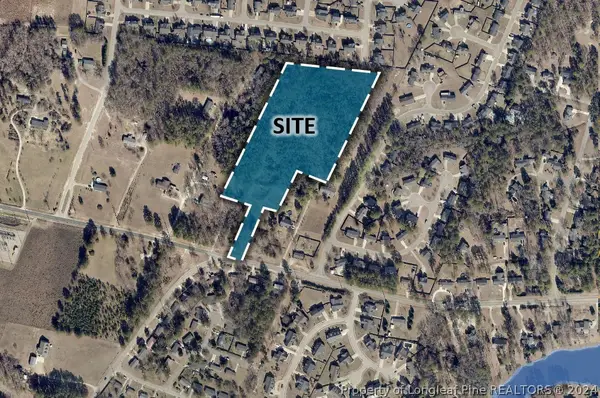 $641,200Active9.16 Acres
$641,200Active9.16 AcresStrickland Bridge Road, Fayetteville, NC 28306
MLS# 726506Listed by: FRANKLIN JOHNSON COMMERCIAL REAL ESTATE $425,000Active15.31 Acres
$425,000Active15.31 AcresRosehill Road, Fayetteville, NC 28311
MLS# 732430Listed by: FRANKLIN JOHNSON COMMERCIAL REAL ESTATE $35,000Active0.51 Acres
$35,000Active0.51 AcresTBD Hilton Drive, Fayetteville, NC 28311
MLS# 741820Listed by: LPT REALTY LLC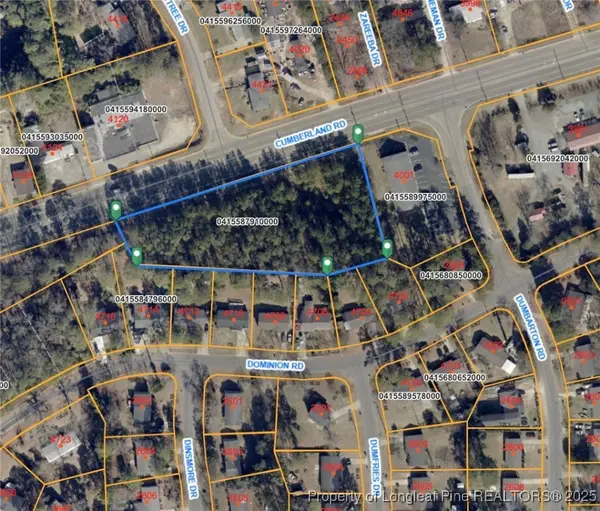 $175,000Active1.77 Acres
$175,000Active1.77 AcresCumberland Road, Fayetteville, NC 28306
MLS# 743743Listed by: REALTY ONE GROUP LIBERTY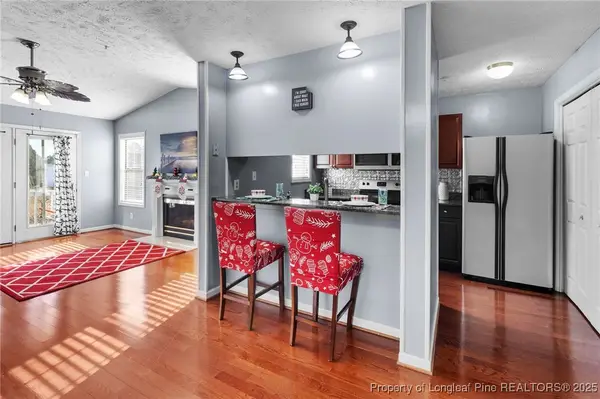 $159,000Active3 beds 2 baths1,202 sq. ft.
$159,000Active3 beds 2 baths1,202 sq. ft.216 Waterdown Drive #12, Fayetteville, NC 28314
MLS# 754233Listed by: ONNIT REALTY GROUP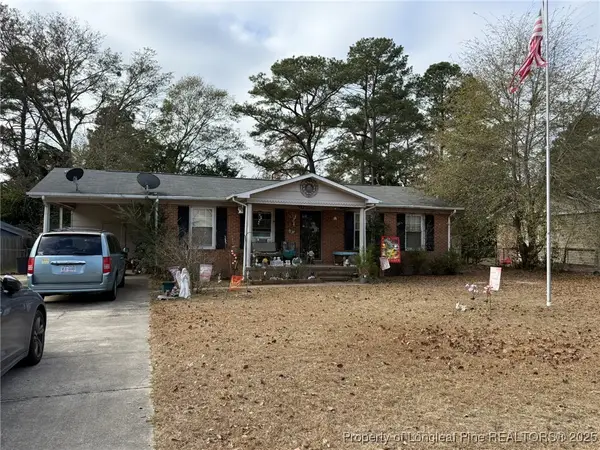 $135,000Active3 beds 2 baths1,102 sq. ft.
$135,000Active3 beds 2 baths1,102 sq. ft.3220 Periwinkle Drive, Fayetteville, NC 28306
MLS# 754401Listed by: KELLER WILLIAMS REALTY (PINEHURST)- New
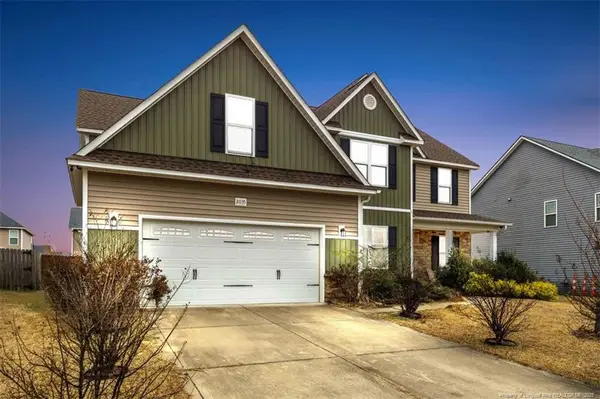 $399,900Active5 beds 4 baths3,141 sq. ft.
$399,900Active5 beds 4 baths3,141 sq. ft.2035 Maitland Drive, Fayetteville, NC 28314
MLS# LP753543Listed by: HOMEMATCH LLC - New
 $372,950Active4 beds 3 baths2,354 sq. ft.
$372,950Active4 beds 3 baths2,354 sq. ft.3821 Bankergate Court, Fayetteville, NC 28311
MLS# LP755053Listed by: KELLER WILLIAMS REALTY (FAYETTEVILLE) - New
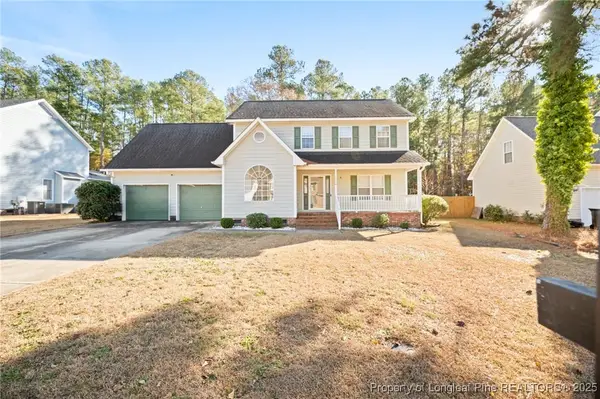 $299,000Active3 beds 3 baths2,036 sq. ft.
$299,000Active3 beds 3 baths2,036 sq. ft.7826 Gaelic Drive, Fayetteville, NC 28306
MLS# 755051Listed by: SANFORD REALTY - New
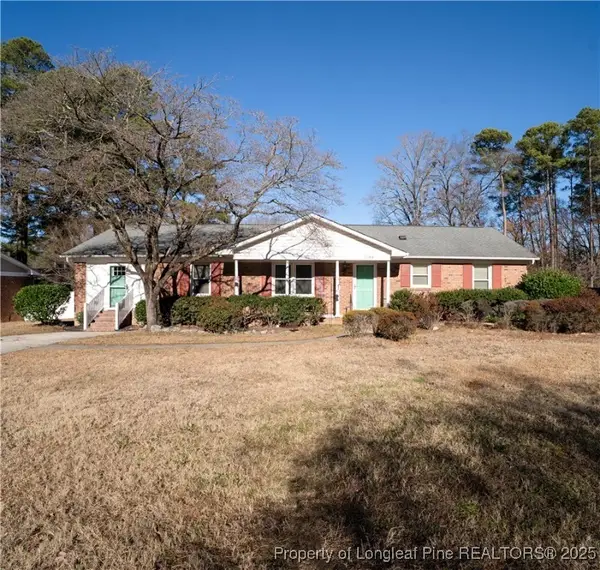 $265,000Active4 beds 3 baths1,839 sq. ft.
$265,000Active4 beds 3 baths1,839 sq. ft.1733 Daisy Lane, Fayetteville, NC 28303
MLS# 755049Listed by: NORTHERN LILAC REALTY GROUP, LLC.
