- ERA
- North Carolina
- Fayetteville
- 1811 Bluffside Drive
1811 Bluffside Drive, Fayetteville, NC 28312
Local realty services provided by:ERA Live Moore
1811 Bluffside Drive,Fayetteville, NC 28312
$395,000
- 4 Beds
- 3 Baths
- 2,453 sq. ft.
- Single family
- Active
Listed by: jeffrey cayne, samuel valle
Office: redfin corp.
MLS#:LP749996
Source:RD
Price summary
- Price:$395,000
- Price per sq. ft.:$161.03
- Monthly HOA dues:$100
About this home
Spacious 4-Bedroom Home with 3-Car Garage, Office, Loft & Bonus Room – Over 2,450 Sq. Ft.!Welcome to this stunning property that truly has it all; style, comfort, and functionality. Measuring over 2,450 square feet, this home offers an abundance of space for modern living, with thoughtful design features throughout. Whether you are looking for room to spread out, flexible spaces that adapt to your lifestyle, or a neighborhood with great amenities, this home checks every box. Step inside and you’re greeted by an inviting foyer that opens to the heart of the home. Just off the entry, you’ll find a versatile study/flex room. Measuring 10'4" x 11'5", this room is ideal for a private home office, library, or even a guest suite, giving you options to suit your needs now and in the future.The main living area is designed with an open-concept layout, creating a seamless flow between the family room, dining space, and kitchen. The family room is spacious enough for gatherings both large and small, with room to comfortably arrange furniture for entertaining or relaxing. The kitchen is a showstopper, featuring gleaming granite countertops, a large center island, stainless steel appliances, and a pantry. The dining area sits just off the kitchen, offering the perfect spot for casual meals or special dinners with friends and family.The first-floor owner’s suite is a private retreat, highlighted by a stylish trey ceiling that adds architectural interest. Inside, you’ll find a generous walk-in closet and a spa-like bath with a double vanity and a large, tiled shower. Conveniently located on the main level is also the laundry room, making everyday chores easier and more efficient.Upstairs, this home continues to impress. Three well-sized bedrooms provide plenty of closet space and share access to a full bath. A cozy loft, measuring approximately 7' x 12', offers a great landing area that can serve as a study nook, reading corner, or play space. For even more versatility, a massive bonus/rec room stretches over 15' x 17'. This area is perfect for a media room, game room, workout studio, or even an additional guest suite—the possibilities are endless.The outdoor living space is just as inviting as the interior. Step out back and enjoy a covered porch that extends onto a large concrete slab, offering the perfect setup for grilling, dining, or simply relaxing in the shade while taking in your private backyard.Beyond the property itself, you’ll love being part of this vibrant community. Residents enjoy access to resort-style amenities including a refreshing community pool, clubhouse, tennis courts, and volleyball court. It’s the kind of neighborhood where you can unwind, stay active, and connect with neighbors.Location is another major highlight. Situated just 20 minutes from Fort Bragg and only 5 minutes from downtown (Hays Street), this home provides easy access to work, shopping, dining, and recreational opportunities. Whether you’re commuting daily or looking for convenient access to the best the area has to offer, this location delivers.In summary, this home offers the perfect blend of space, style, and convenience. With 4 bedrooms, a dedicated office/flex room, a loft, and a bonus room, you’ll have all the room you need to live, work, and play. Add in the covered outdoor living space, modern finishes like granite counters and stainless steel appliances, and a welcoming community with fantastic amenities, and you’ve found a property that truly stands out. Don’t miss your chance to make this beautiful home yours. Schedule a showing today and see firsthand all that it has to offer!Find Video Walkthrough at: https://pixies.et/w5vbuCWD
Contact an agent
Home facts
- Year built:2022
- Listing ID #:LP749996
- Added:306 day(s) ago
- Updated:February 10, 2026 at 04:59 PM
Rooms and interior
- Bedrooms:4
- Total bathrooms:3
- Full bathrooms:2
- Half bathrooms:1
- Living area:2,453 sq. ft.
Heating and cooling
- Heating:Heat Pump
Structure and exterior
- Year built:2022
- Building area:2,453 sq. ft.
- Lot area:0.23 Acres
Finances and disclosures
- Price:$395,000
- Price per sq. ft.:$161.03
New listings near 1811 Bluffside Drive
- New
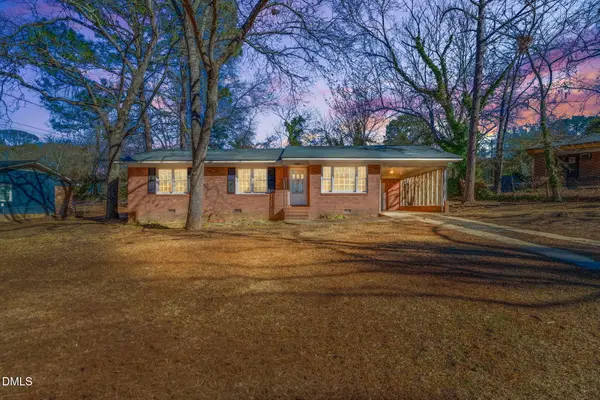 $180,000Active4 beds 2 baths1,639 sq. ft.
$180,000Active4 beds 2 baths1,639 sq. ft.7560 Carrollburg Drive, Fayetteville, NC 28303
MLS# 10145610Listed by: FAB REAL ESTATE SERVICES, LLC - New
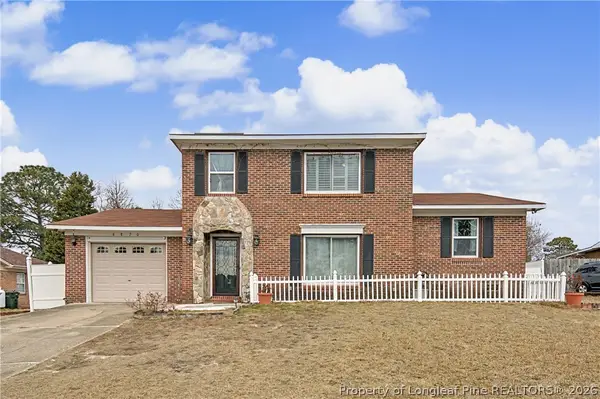 $259,000Active3 beds 3 baths1,829 sq. ft.
$259,000Active3 beds 3 baths1,829 sq. ft.6870 Buttermere Drive, Fayetteville, NC 28314
MLS# 757172Listed by: KELLER WILLIAMS REALTY (FAYETTEVILLE) - New
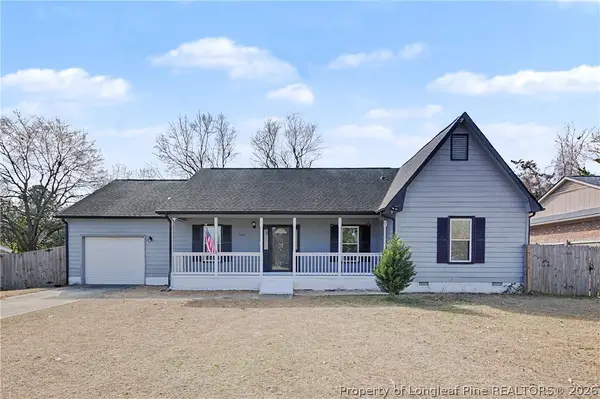 $240,000Active3 beds 2 baths1,522 sq. ft.
$240,000Active3 beds 2 baths1,522 sq. ft.7105 Tollhouse Drive, Fayetteville, NC 28314
MLS# 757166Listed by: NORTHGROUP REAL ESTATE - New
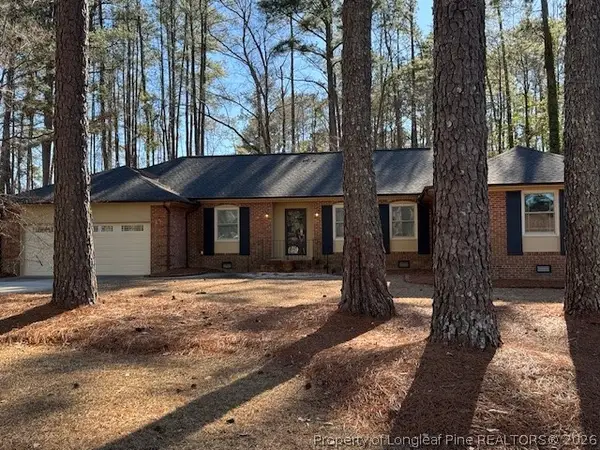 $320,000Active4 beds 2 baths2,328 sq. ft.
$320,000Active4 beds 2 baths2,328 sq. ft.5737 Dobson Drive, Fayetteville, NC 28311
MLS# 757162Listed by: AT HOME REALTY - New
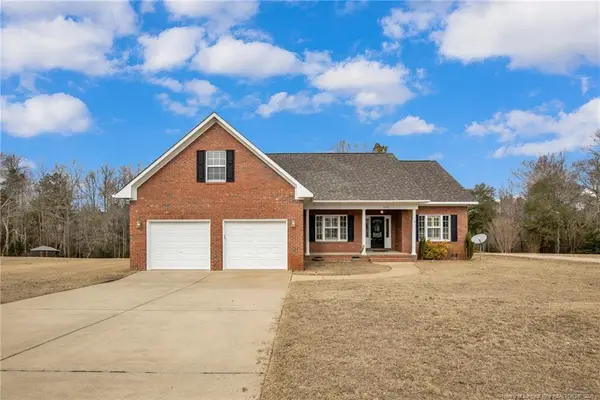 $414,900Active4 beds 3 baths2,531 sq. ft.
$414,900Active4 beds 3 baths2,531 sq. ft.6980 Glynn Mill Farm Drive, Fayetteville, NC 28306
MLS# LP757159Listed by: KELLER WILLIAMS REALTY (FAYETTEVILLE) - Open Sat, 10am to 12pmNew
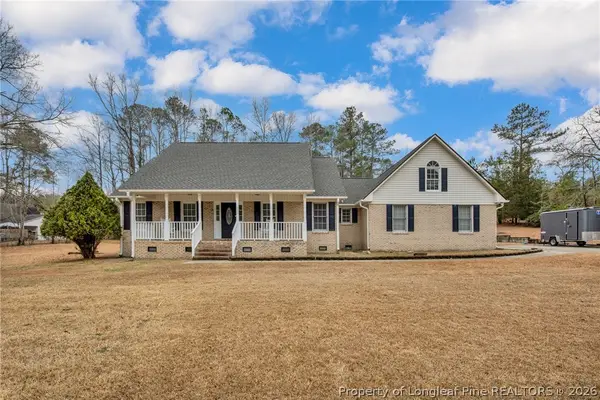 $405,000Active3 beds 3 baths2,355 sq. ft.
$405,000Active3 beds 3 baths2,355 sq. ft.411 Timberline Drive, Fayetteville, NC 28311
MLS# 756743Listed by: KELLER WILLIAMS REALTY (FAYETTEVILLE) - Coming Soon
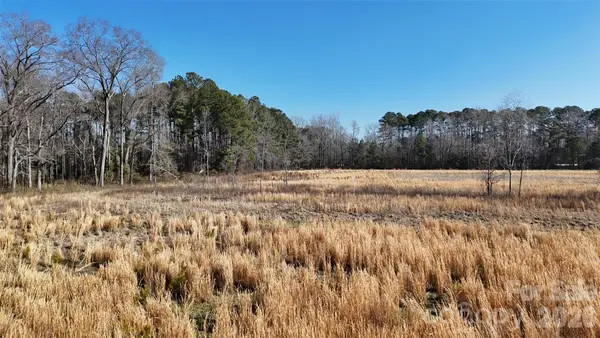 $600,000Coming Soon-- Acres
$600,000Coming Soon-- Acres00 Division Place, Fayetteville, NC 28312
MLS# 4344616Listed by: WHITETAIL PROPERTIES REAL ESTATE LLC - New
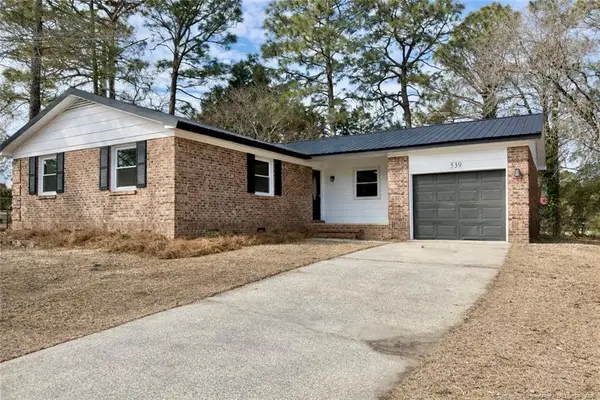 $224,900Active3 beds 2 baths1,334 sq. ft.
$224,900Active3 beds 2 baths1,334 sq. ft.539 Nottingham Drive, Fayetteville, NC 28311
MLS# LP757103Listed by: BLOOM REALTY - New
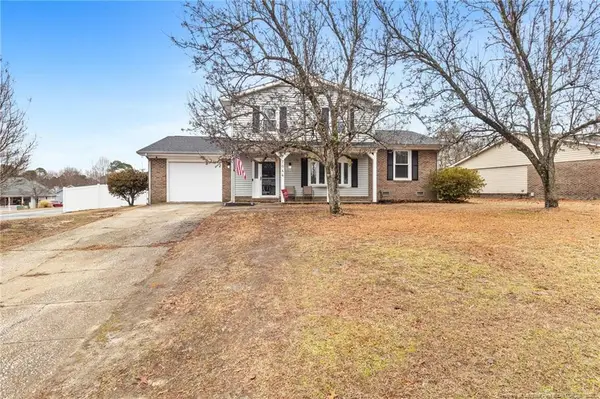 $269,900Active3 beds 3 baths1,737 sq. ft.
$269,900Active3 beds 3 baths1,737 sq. ft.7044 Timbercroft Lane, Fayetteville, NC 28314
MLS# LP757124Listed by: FATHOM REALTY NC, LLC FAY. - New
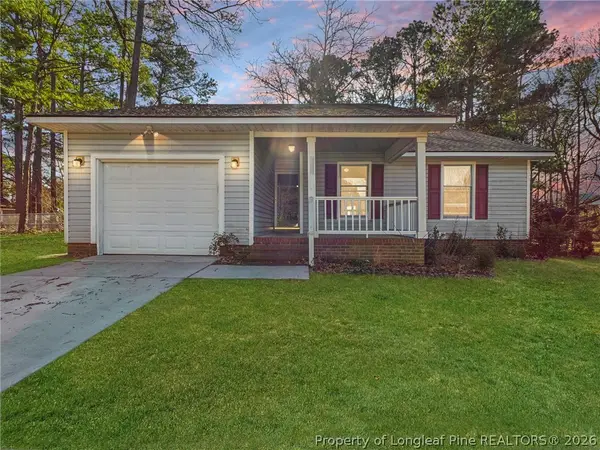 $215,000Active3 beds 2 baths1,081 sq. ft.
$215,000Active3 beds 2 baths1,081 sq. ft.9380 Castle Falls Circle, Fayetteville, NC 28314
MLS# 756667Listed by: ACE REAL ESTATE

