1827 Brawley Avenue, Fayetteville, NC 28314
Local realty services provided by:ERA Live Moore
1827 Brawley Avenue,Fayetteville, NC 28314
$369,999
- 4 Beds
- 3 Baths
- 2,931 sq. ft.
- Single family
- Pending
Listed by: priscilla surgeon
Office: re/max choice
MLS#:LP742604
Source:RD
Price summary
- Price:$369,999
- Price per sq. ft.:$126.24
- Monthly HOA dues:$33
About this home
10,000.00 in closing cost paid by the seller.Brick 1.5 Story w/4 Bedrooms, A 5 min walk to the Pool! This gorgeous home as everything. A split floor plan that you will absolutely love. 2800-3000 sq ft. A huge bonus room upstairs in between the bedrooms and a full bathroom upstairs. 2 bedrooms upstairs and 2 bedrooms downstairs, 3 full Baths, Study rm with built in shelving or use it as a formal living, a full Laundry Rm downstairs with built in cabinets, Formal Dining, Great Rm w/Fireplace, Kit w/Nook, Covered Front porch, sunroom with heat and air. Master has WIC, Dual Sinks, Jetted Tub w/Sep Shower, Sod & Sprinkler. Amenities include community pool, weight room, and clubhouse. This is a perfect move in ready family home just waiting to be scooped up! -Close to Ft. Bragg, shopping and dining. Don't miss out on this exceptional home offering both comfort & convenience in a sought-after location. Schedule your showing today & experience all this great property has to offer!! See disclosures on sunroom.
Contact an agent
Home facts
- Year built:2008
- Listing ID #:LP742604
- Added:202 day(s) ago
- Updated:November 13, 2025 at 09:13 AM
Rooms and interior
- Bedrooms:4
- Total bathrooms:3
- Full bathrooms:3
- Living area:2,931 sq. ft.
Heating and cooling
- Cooling:Central Air, Electric
- Heating:Heat Pump
Structure and exterior
- Year built:2008
- Building area:2,931 sq. ft.
Finances and disclosures
- Price:$369,999
- Price per sq. ft.:$126.24
New listings near 1827 Brawley Avenue
- New
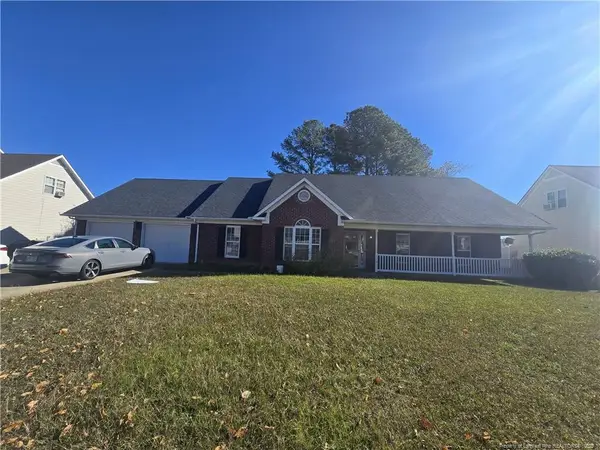 $275,000Active5 beds 4 baths2,744 sq. ft.
$275,000Active5 beds 4 baths2,744 sq. ft.1159 Hallberry Drive, Fayetteville, NC 28314
MLS# LP753244Listed by: ALEXANDER CARRASCO - New
 $222,000Active3 beds 2 baths1,334 sq. ft.
$222,000Active3 beds 2 baths1,334 sq. ft.6312 Lake Trail Drive, Fayetteville, NC 28304
MLS# 10132737Listed by: OPENDOOR BROKERAGE LLC - Coming Soon
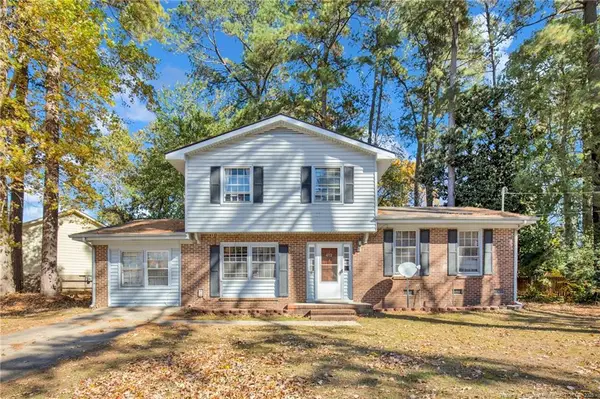 $160,000Coming Soon3 beds 3 baths
$160,000Coming Soon3 beds 3 baths4712 Belford Drive, Fayetteville, NC 28314
MLS# LP752278Listed by: KELLER WILLIAMS REALTY (FAYETTEVILLE) - New
 $234,900Active3 beds 2 baths1,331 sq. ft.
$234,900Active3 beds 2 baths1,331 sq. ft.4471 Briton Circle, Fayetteville, NC 28314
MLS# LP753243Listed by: EMPIRE REAL ESTATE LLC. - New
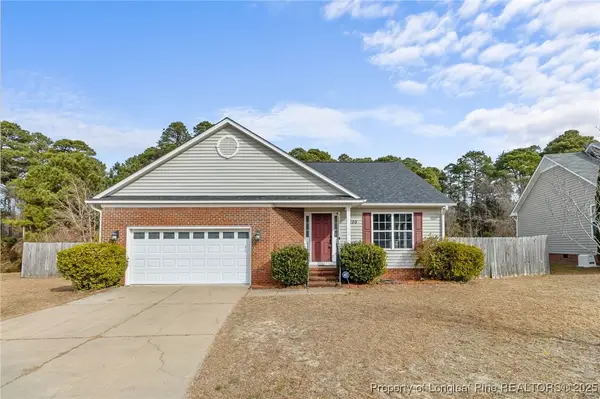 $255,000Active3 beds 2 baths1,537 sq. ft.
$255,000Active3 beds 2 baths1,537 sq. ft.2205 Stornoway Court, Fayetteville, NC 28306
MLS# 752797Listed by: REAL BROKER LLC - New
 $214,990Active3 beds 2 baths1,021 sq. ft.
$214,990Active3 beds 2 baths1,021 sq. ft.5180 Sunfish Court, Fayetteville, NC 28303
MLS# LP752412Listed by: EXP REALTY LLC - New
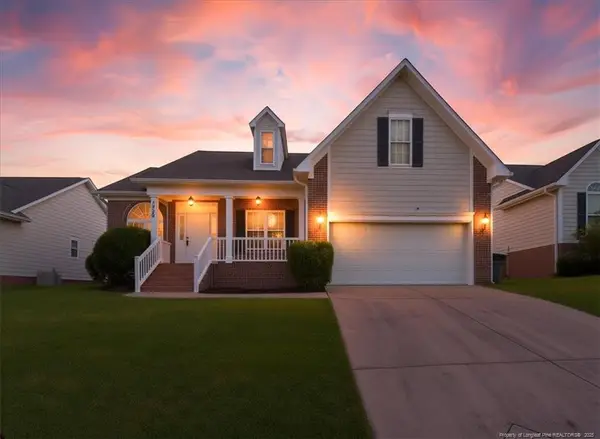 $285,000Active4 beds 2 baths1,744 sq. ft.
$285,000Active4 beds 2 baths1,744 sq. ft.1607 Stonewood Drive, Fayetteville, NC 28306
MLS# LP753223Listed by: RE/MAX CHOICE - Coming SoonOpen Sat, 1 to 3pm
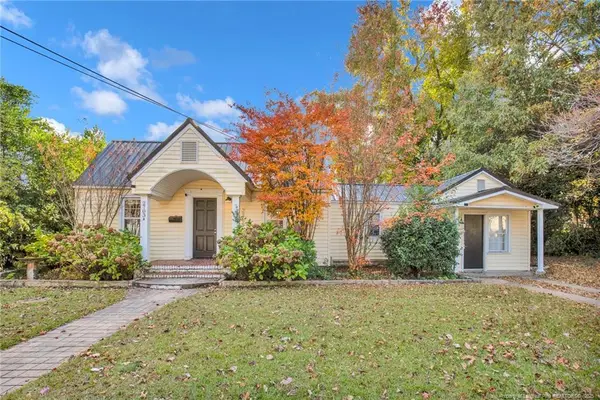 $235,000Coming Soon3 beds 2 baths
$235,000Coming Soon3 beds 2 baths2703 Pecan Drive, Fayetteville, NC 28303
MLS# LP752967Listed by: KELLER WILLIAMS REALTY (FAYETTEVILLE) - New
 $195,000Active3 beds 2 baths1,240 sq. ft.
$195,000Active3 beds 2 baths1,240 sq. ft.1001 Arberdale Drive, Fayetteville, NC 28304
MLS# LP753203Listed by: FLOYD PROPERTIES INC. - New
 $209,500Active2 beds 3 baths1,552 sq. ft.
$209,500Active2 beds 3 baths1,552 sq. ft.484 Lands End Road, Fayetteville, NC 28314
MLS# LP751141Listed by: KELLER WILLIAMS REALTY (PINEHURST)
