1830 Jennifer Lane #101, Fayetteville, NC 28314
Local realty services provided by:ERA Strother Real Estate
1830 Jennifer Lane #101,Fayetteville, NC 28314
$275,000
- 3 Beds
- 2 Baths
- 1,650 sq. ft.
- Condominium
- Active
Listed by: grullon team powered by coldwell banker advantage
Office: coldwell banker advantage - fayetteville
MLS#:LP748862
Source:RD
Price summary
- Price:$275,000
- Price per sq. ft.:$166.67
- Monthly HOA dues:$260
About this home
Location Location Location! Beautiful executive move in ready first floor 3 bedroom/2 bath condo with a GARAGE in a prestigious gated community w/pool, gym and clubhouse! Granite counters & tile backsplash in kitchen with breakfast bar, granite counters & all appliances is open to the dining area and large great room w/corner gas log fireplace. Laundry room with front loading washer & dryer remain as gift. Hardwood floors in the living room & dining area. Tile floors in the wet areas. Nine foot ceilings & generous moldings throughout. New carpet installed in all bedrooms. Primary bedroom w/a large walk-in closet and spa like bath featuring jetted tub and separate shower with glass surround. Bedroom off the primary bedroom could be used as a nursery or office. Covered, fenced patio looks out to the pool area. Community features a clubhouse with an exercise room and oversized community pool. This unit is on 1st floor and has great pool views. Detached one car garage is a bonus! Easy living with lots of amenities, secure gated community. Maintenance free living! Located near shopping, restaurants, Cape Fear Valley hospital and more!
Contact an agent
Home facts
- Year built:2006
- Listing ID #:LP748862
- Added:184 day(s) ago
- Updated:February 16, 2026 at 06:00 PM
Rooms and interior
- Bedrooms:3
- Total bathrooms:2
- Full bathrooms:2
- Living area:1,650 sq. ft.
Heating and cooling
- Cooling:Central Air, Electric
- Heating:Heat Pump
Structure and exterior
- Year built:2006
- Building area:1,650 sq. ft.
- Lot area:0.05 Acres
Finances and disclosures
- Price:$275,000
- Price per sq. ft.:$166.67
New listings near 1830 Jennifer Lane #101
- New
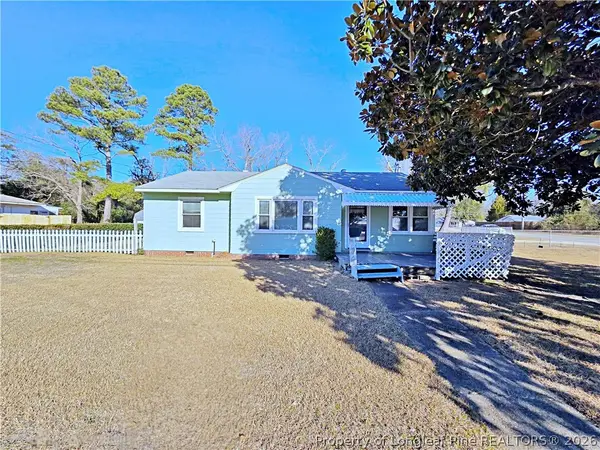 $155,000Active3 beds 1 baths1,130 sq. ft.
$155,000Active3 beds 1 baths1,130 sq. ft.5200 Spuce Drive, Fayetteville, NC 28304
MLS# 757461Listed by: COLDWELL BANKER ADVANTAGE - FAYETTEVILLE - New
 $160,000Active5.33 Acres
$160,000Active5.33 Acres6351 Johnson Street, Fayetteville, NC 28311
MLS# LP756887Listed by: RE/MAX CHOICE - New
 $389,900Active3 beds 2 baths2,124 sq. ft.
$389,900Active3 beds 2 baths2,124 sq. ft.4011 Arcadia Court, Fayetteville, NC 28311
MLS# LP757455Listed by: COLDWELL BANKER ADVANTAGE - YADKIN ROAD - New
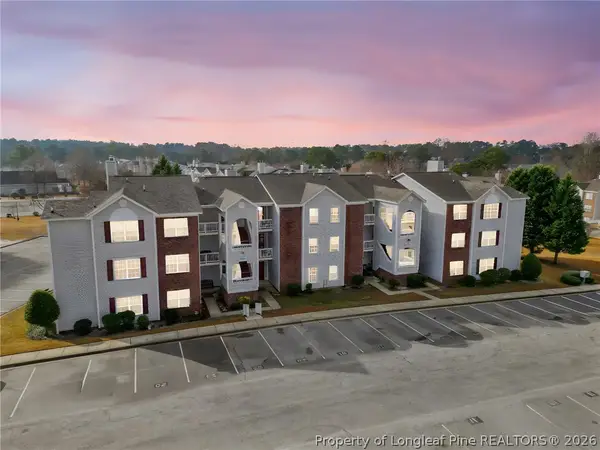 $155,900Active3 beds 2 baths1,263 sq. ft.
$155,900Active3 beds 2 baths1,263 sq. ft.250 Waterdown Drive #12, Fayetteville, NC 28314
MLS# 757454Listed by: CENTURY 21 FAMILY REALTY - New
 $229,000Active3 beds 2 baths1,352 sq. ft.
$229,000Active3 beds 2 baths1,352 sq. ft.425 N Platte Road, Fayetteville, NC 28303
MLS# 757452Listed by: THE REAL ESTATE GUYS INC. - New
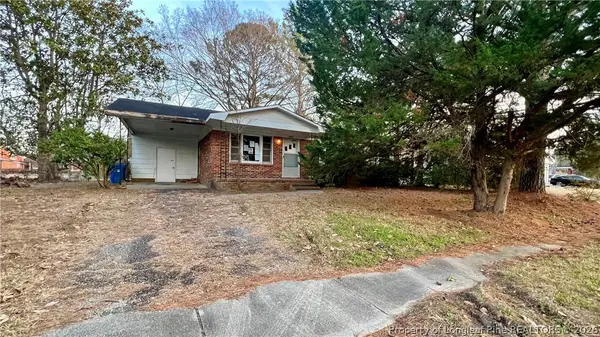 $69,900Active3 beds 2 baths1,008 sq. ft.
$69,900Active3 beds 2 baths1,008 sq. ft.509 Mann Street, Fayetteville, NC 28301
MLS# 757304Listed by: COLDWELL BANKER ADVANTAGE - FAYETTEVILLE - New
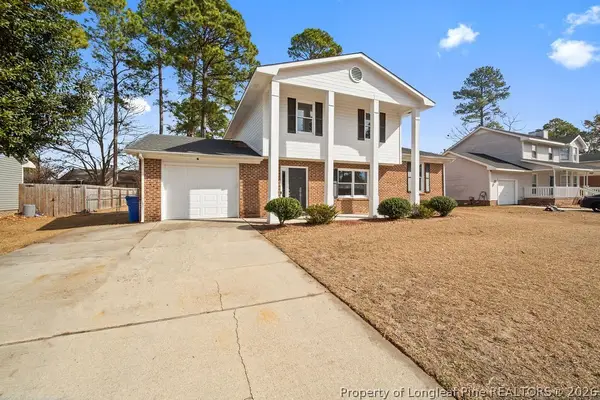 $255,999Active3 beds 3 baths1,707 sq. ft.
$255,999Active3 beds 3 baths1,707 sq. ft.7228 Avila Drive, Fayetteville, NC 28314
MLS# 757425Listed by: LPT REALTY LLC - New
 $245,500Active3 beds 1 baths1,414 sq. ft.
$245,500Active3 beds 1 baths1,414 sq. ft.404 Pearl Street, Fayetteville, NC 28303
MLS# 757446Listed by: EXP REALTY LLC - New
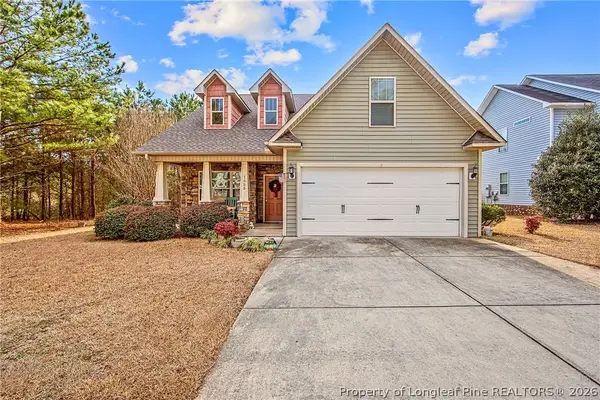 $274,500Active4 beds 2 baths1,788 sq. ft.
$274,500Active4 beds 2 baths1,788 sq. ft.1655 Rock Creek Lane, Fayetteville, NC 28301
MLS# 757409Listed by: COLDWELL BANKER ADVANTAGE - FAYETTEVILLE - New
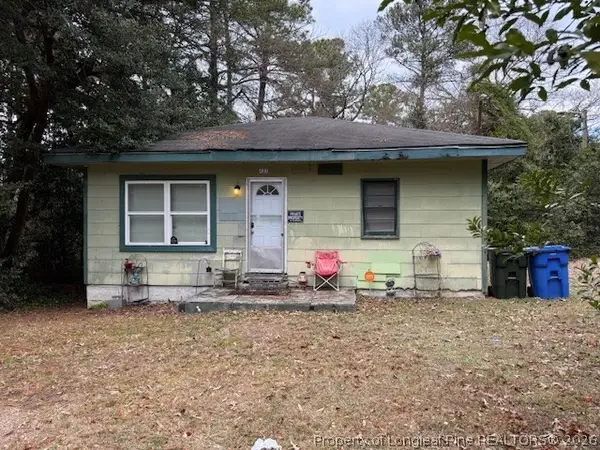 $55,000Active2 beds 1 baths725 sq. ft.
$55,000Active2 beds 1 baths725 sq. ft.433 Squirrel Street, Fayetteville, NC 28303
MLS# 757343Listed by: KELLER WILLIAMS REALTY (PINEHURST)

