1846 Dewsberry Drive, Fayetteville, NC 28304
Local realty services provided by:ERA Strother Real Estate
1846 Dewsberry Drive,Fayetteville, NC 28304
$170,000
- 3 Beds
- 4 Baths
- 1,014 sq. ft.
- Single family
- Pending
Listed by: mark dow
Office: cresfund realty
MLS#:LP751285
Source:RD
Price summary
- Price:$170,000
- Price per sq. ft.:$167.65
About this home
Welcome to 1846 Drewsberry Place, a charming brick ranch in Fayetteville that blends timeless character with modern updates. This well-maintained home offers 3 bedrooms, 2 bathrooms, and inviting spaces designed for both comfort and practicality.From the moment you arrive, you’ll appreciate the curb appeal of the covered front porch perfect for sipping coffee in the mornings or relaxing on quiet evenings. Inside, you’ll find updated finishes that bring fresh life to the classic ranch layout, making the home move-in ready while still leaving room to add your personal touch.The living areas are bright and comfortable, ideal for gatherings or cozy nights at home. The kitchen has been thoughtfully refreshed and connects easily to the rest of the home, creating a smooth flow for everyday living. Three bedrooms provide flexible options whether for family, guests, or a dedicated home office. Two full bathrooms offer convenience and modern style.Step outside and discover even more to love: a fenced rear yard with plenty of space for pets, gardening, or outdoor entertaining. The one-car carport keeps your vehicle sheltered, while the attached workshop/storage/laundry flex area gives you an impressive amount of extra room for projects, hobbies, and practical organization.Located in a convenient Fayetteville neighborhood, this home combines peaceful living with easy access to shopping, dining, schools, and Fort Bragg. It’s an excellent opportunity for first-time buyers, downsizers, or anyone searching for a well-cared-for home with versatile space.Key Features:Brick ranch style home with classic charm3 bedrooms, 2 full bathroomsUpdated finishes throughoutCovered front porch for outdoor relaxation1-car carport with large workshop/storage/laundry flex spaceFenced backyard with room to play or gardenConvenient Fayetteville location close to amenities and Fort Bragg1846 Drewsberry Place offers the perfect blend of charm, function, and affordability. Don’t miss the chance to make this Fayetteville gem your new home!
Contact an agent
Home facts
- Year built:1963
- Listing ID #:LP751285
- Added:92 day(s) ago
- Updated:January 08, 2026 at 08:34 AM
Rooms and interior
- Bedrooms:3
- Total bathrooms:4
- Full bathrooms:2
- Half bathrooms:2
- Living area:1,014 sq. ft.
Heating and cooling
- Heating:Heat Pump
Structure and exterior
- Year built:1963
- Building area:1,014 sq. ft.
- Lot area:0.23 Acres
Finances and disclosures
- Price:$170,000
- Price per sq. ft.:$167.65
New listings near 1846 Dewsberry Drive
- New
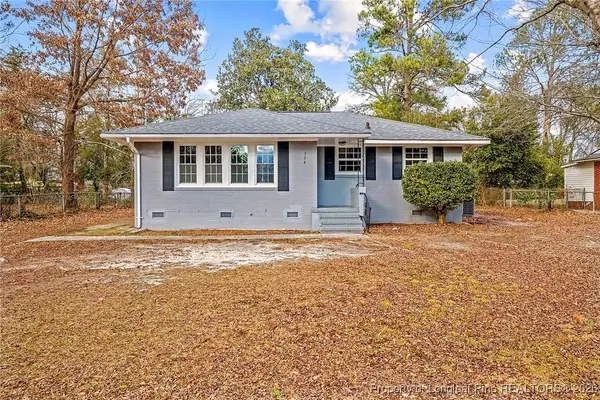 $149,000Active3 beds 1 baths1,051 sq. ft.
$149,000Active3 beds 1 baths1,051 sq. ft.334 Richmond Drive, Fayetteville, NC 28304
MLS# 755423Listed by: REAL BROKER LLC - New
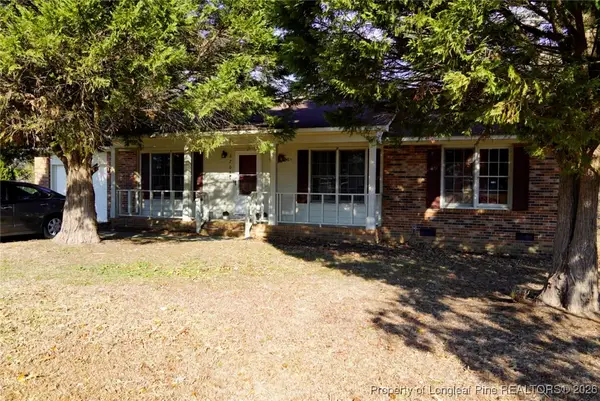 $225,000Active3 beds 2 baths1,211 sq. ft.
$225,000Active3 beds 2 baths1,211 sq. ft.6708 Seaford Drive, Fayetteville, NC 28314
MLS# 755472Listed by: EVOLVE REALTY - New
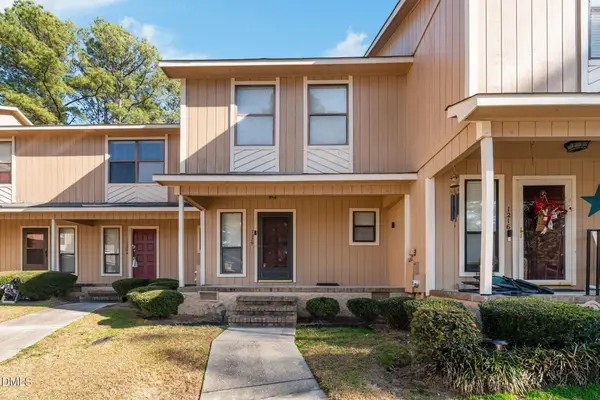 $145,000Active3 beds 2 baths1,200 sq. ft.
$145,000Active3 beds 2 baths1,200 sq. ft.1220 N Forest Drive, Fayetteville, NC 28303
MLS# 10139886Listed by: K2 REAL ESTATE GROUP - New
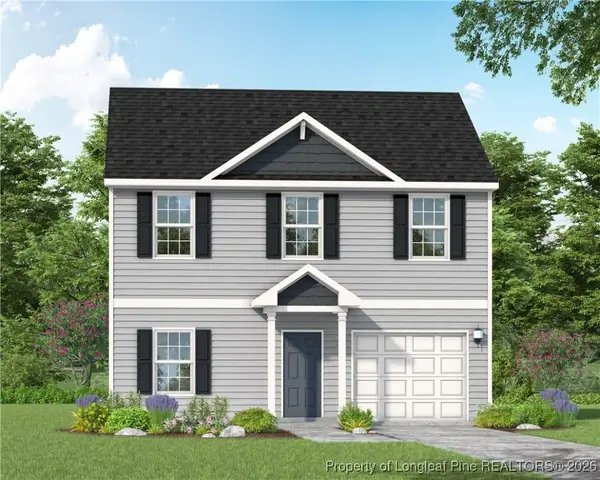 $309,900Active3 beds 3 baths1,644 sq. ft.
$309,900Active3 beds 3 baths1,644 sq. ft.5414 Tall Timbers (lot93) Drive, Fayetteville, NC 28311
MLS# 755279Listed by: COLDWELL BANKER ADVANTAGE - FAYETTEVILLE - New
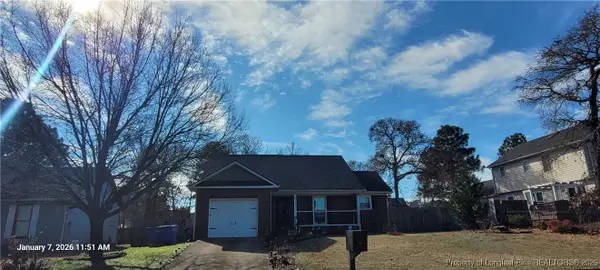 $285,000Active3 beds 2 baths1,640 sq. ft.
$285,000Active3 beds 2 baths1,640 sq. ft.417 Southland Drive, Fayetteville, NC 28311
MLS# 755454Listed by: KC REALTY - New
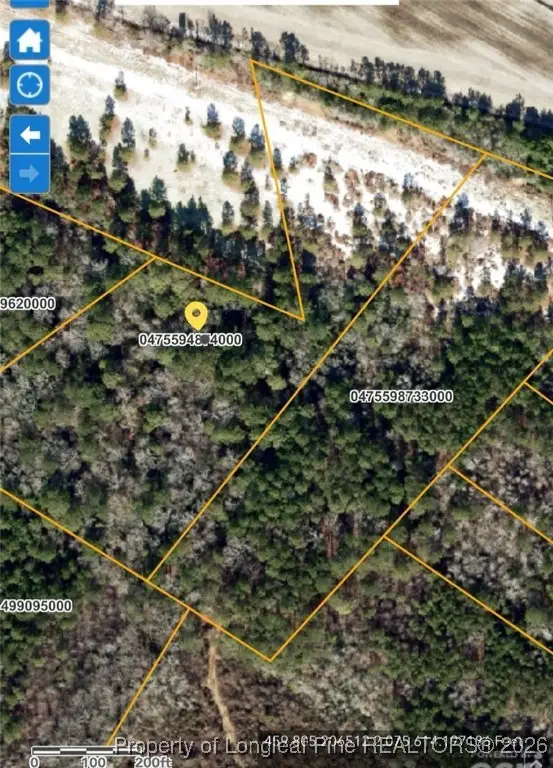 $40,000Active8 Acres
$40,000Active8 AcresTbd, Fayetteville, NC 28312
MLS# 755461Listed by: THE BROWN KEYS REAL ESTATE - New
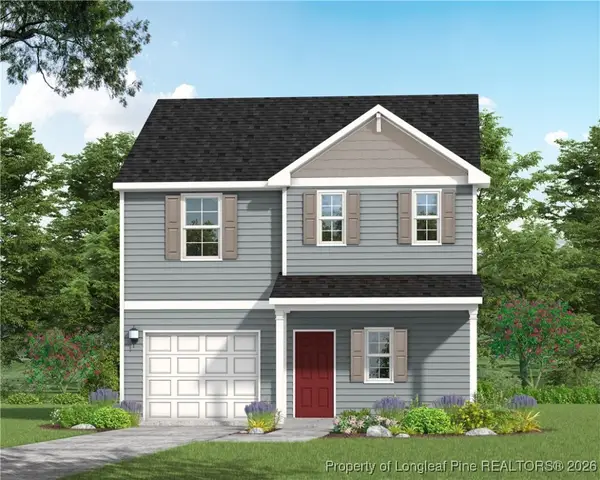 $314,900Active3 beds 3 baths1,790 sq. ft.
$314,900Active3 beds 3 baths1,790 sq. ft.5410 Tall Timbers (lot94) Drive, Fayetteville, NC 28311
MLS# 755464Listed by: COLDWELL BANKER ADVANTAGE - FAYETTEVILLE - New
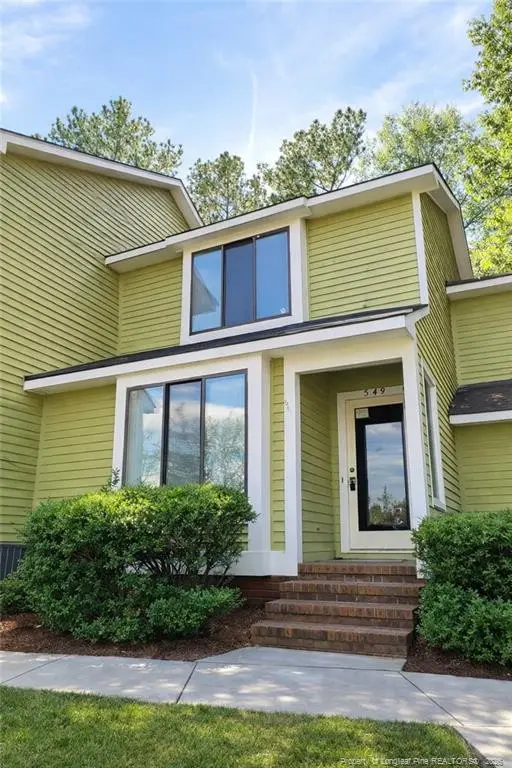 $152,000Active2 beds 2 baths1,375 sq. ft.
$152,000Active2 beds 2 baths1,375 sq. ft.549 Cypress Trace Dr Drive, Fayetteville, NC 28314
MLS# LP755455Listed by: A BRADY BROKERAGE - New
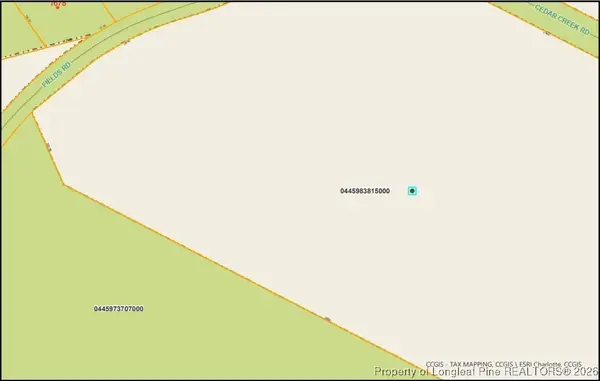 $499,000Active36.03 Acres
$499,000Active36.03 Acres0 Cedar Creek Road, Fayetteville, NC 28312
MLS# 755175Listed by: COLDWELL BANKER ADVANTAGE - FAYETTEVILLE - New
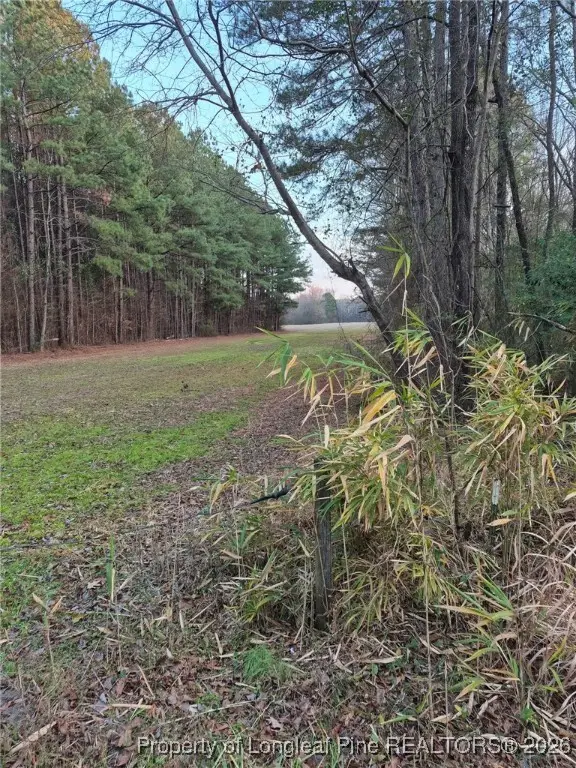 $599,000Active117.22 Acres
$599,000Active117.22 Acres0 Cedar Creek Road, Fayetteville, NC 28312
MLS# 755176Listed by: COLDWELL BANKER ADVANTAGE - FAYETTEVILLE
