1865 Tryon Drive #D/4, Fayetteville, NC 28303
Local realty services provided by:ERA Strother Real Estate
1865 Tryon Drive #D/4,Fayetteville, NC 28303
$100,000
- 2 Beds
- 2 Baths
- 1,063 sq. ft.
- Condominium
- Pending
Listed by: mitcheal delvalle
Office: century 21 family realty
MLS#:750930
Source:NC_FRAR
Price summary
- Price:$100,000
- Price per sq. ft.:$94.07
- Monthly HOA dues:$171
About this home
Great for a First-Time home Buyers or to add to your investment portfolio. Completely renovated with New paint and flooring throughout, door hinges, hardware, appliances, bathroom counters, light fixtures, and washer and dryer. Move-in ready First-floor condo is located in the gated community of Briarcliff and offers an excellent location to shopping and our Military bases. Condos in this area have a strong rental history. The kitchen opens to the dining area and family room. Living room has cozy fireplace and presents with an abundant amount of natural light. The home includes two bedrooms, two full baths, and a dedicated laundry area. The spacious master suite offers a large walk-in closet and a generous master bath with a huge garden tub/shower combo. The kitchen features new counter tops and appliances, and the living room leads to a covered porch with an outside storage closet. *Please note: This property is VA eligible for financing.
Contact an agent
Home facts
- Year built:1986
- Listing ID #:750930
- Added:130 day(s) ago
- Updated:February 04, 2026 at 06:38 PM
Rooms and interior
- Bedrooms:2
- Total bathrooms:2
- Full bathrooms:2
- Living area:1,063 sq. ft.
Heating and cooling
- Cooling:Central Air, Electric
- Heating:Electric, Forced Air, Heat Pump
Structure and exterior
- Year built:1986
- Building area:1,063 sq. ft.
Schools
- High school:E. E. Smith High
- Middle school:Nick Jeralds Middle School
- Elementary school:Westarea Elementary
Utilities
- Water:Public
- Sewer:Public Sewer
Finances and disclosures
- Price:$100,000
- Price per sq. ft.:$94.07
New listings near 1865 Tryon Drive #D/4
- New
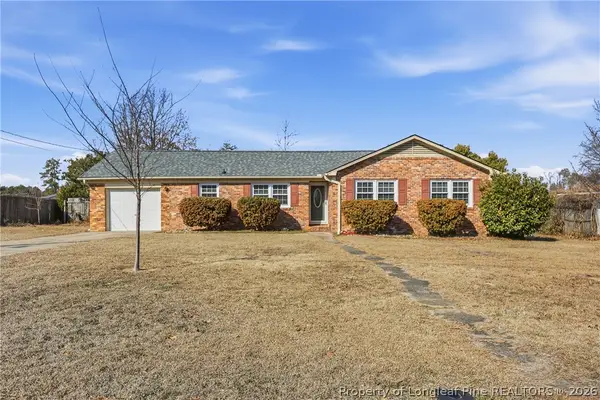 $218,000Active3 beds 2 baths1,514 sq. ft.
$218,000Active3 beds 2 baths1,514 sq. ft.503 Jamestown Avenue, Fayetteville, NC 28303
MLS# 757250Listed by: EXP REALTY LLC - New
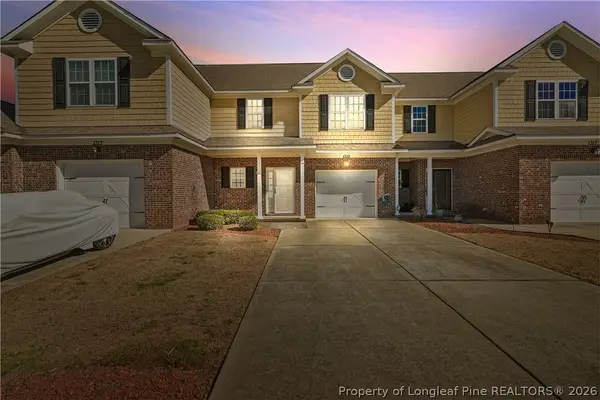 $246,000Active3 beds 3 baths1,700 sq. ft.
$246,000Active3 beds 3 baths1,700 sq. ft.1315 Braybrooke Place, Fayetteville, NC 28314
MLS# 757275Listed by: LEVEL UP REALTY & PROPERTY MANAGEMENT - New
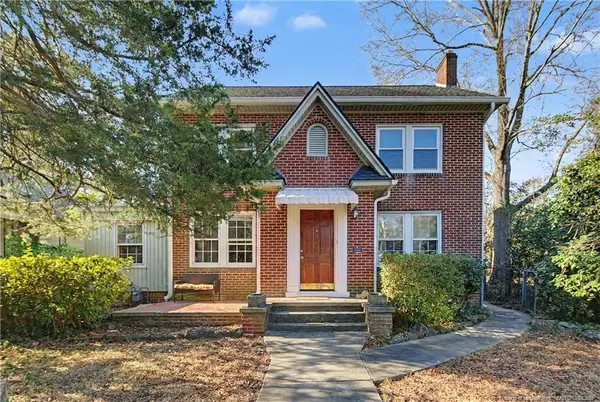 $339,500Active3 beds 2 baths1,881 sq. ft.
$339,500Active3 beds 2 baths1,881 sq. ft.207 Hillcrest Avenue, Fayetteville, NC 28305
MLS# LP756666Listed by: TOWNSEND REAL ESTATE - New
 $513,000Active3 beds 4 baths3,740 sq. ft.
$513,000Active3 beds 4 baths3,740 sq. ft.1351 Halibut Street, Fayetteville, NC 28312
MLS# LP757256Listed by: EVOLVE REALTY - Open Fri, 11 to 1amNew
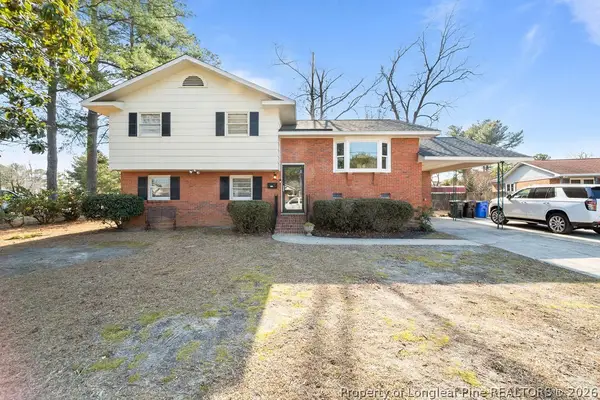 $267,500Active3 beds 3 baths1,762 sq. ft.
$267,500Active3 beds 3 baths1,762 sq. ft.2929 Skycrest Drive, Fayetteville, NC 28304
MLS# 757269Listed by: EXP REALTY OF TRIANGLE NC - New
 $640,000Active5 beds 4 baths3,332 sq. ft.
$640,000Active5 beds 4 baths3,332 sq. ft.3630 Dove Meadow Trail, Fayetteville, NC 28306
MLS# 757260Listed by: REAL BROKER LLC  $132,500Pending3 beds 2 baths1,111 sq. ft.
$132,500Pending3 beds 2 baths1,111 sq. ft.698 Dowfield Drive, Fayetteville, NC 28311
MLS# LP757108Listed by: RE/MAX CHOICE- New
 $363,000Active3 beds 3 baths2,211 sq. ft.
$363,000Active3 beds 3 baths2,211 sq. ft.7613 Trappers Road, Fayetteville, NC 28311
MLS# 10145803Listed by: MARK SPAIN REAL ESTATE - New
 $600,000Active103.93 Acres
$600,000Active103.93 Acres00 Division Place, Fayetteville, NC 28312
MLS# 10145811Listed by: WHITETAIL PROPERTIES, LLC - New
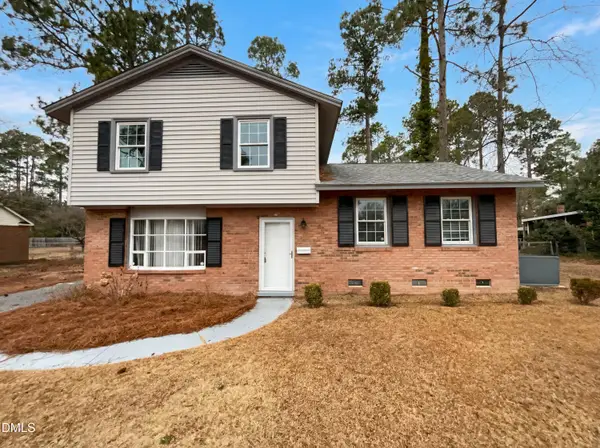 $234,000Active3 beds 3 baths1,040 sq. ft.
$234,000Active3 beds 3 baths1,040 sq. ft.506 Shoreline Drive, Fayetteville, NC 28311
MLS# 10145817Listed by: MARK SPAIN REAL ESTATE

