208 Walker Downs Circle, Fayetteville, NC 28305
Local realty services provided by:ERA Strother Real Estate
208 Walker Downs Circle,Fayetteville, NC 28305
$352,900
- 4 Beds
- 3 Baths
- 2,240 sq. ft.
- Single family
- Pending
Listed by:
- Marisol Conner(910) 864 - 2325ERA Strother Real Estate
MLS#:745912
Source:NC_FRAR
Price summary
- Price:$352,900
- Price per sq. ft.:$157.54
About this home
MOTIVATED SELLER: Impeccable and well-maintained 4-year-old home WITH 4 BEDS AND 2.5 BATHS in a secluded cul-de-sac in the sought-after Haymount neighborhood. Features: 9" ceiling on the entire bottom floor, a beautiful living area, a Fireplace with a custom-built mantel and granite hearth surround, a dining room that opens to a backyard with a deck. The kitchen with custom-designed cabinets, crown molding, a breakfast bar with extra seating, granite countertops, a deep stainless steel kitchen sink, and almost NEW stainless steel appliances. The spacious master upstairs features a WIC, master bath with dual vanity sink, cultured marble countertops, garden tub and separate shower. 3 other spacious bedrooms upstairs and a double sink bathroom. This home also include money saving features: energy efficient hot water heater, energy efficient HVAC heat pump, programable digital screen thermostat, and continuous roof ridge to reduce cooling cost. Want more? how about a free washer and dryer and a serene green neighborhood with NO HOAs! For your entertainment this home is also conveniently located minutes to Seagra Stadium, Downtown fayetteville restaurants, Fort Bragg, shops and minutes to Fayetteville Festival Park. Dont miss this home
NO SELLER FINANCING PLEASE...
Contact an agent
Home facts
- Year built:2021
- Listing ID #:745912
- Added:233 day(s) ago
- Updated:January 27, 2026 at 04:40 AM
Rooms and interior
- Bedrooms:4
- Total bathrooms:3
- Full bathrooms:2
- Half bathrooms:1
- Living area:2,240 sq. ft.
Heating and cooling
- Cooling:Central Air, Electric
- Heating:Heat Pump
Structure and exterior
- Year built:2021
- Building area:2,240 sq. ft.
Schools
- High school:Terry Sanford Senior High
- Middle school:Max Abbott Middle School
- Elementary school:Vanstory Hills Elementary (3-5)
Utilities
- Water:Public
- Sewer:Public Sewer
Finances and disclosures
- Price:$352,900
- Price per sq. ft.:$157.54
New listings near 208 Walker Downs Circle
- New
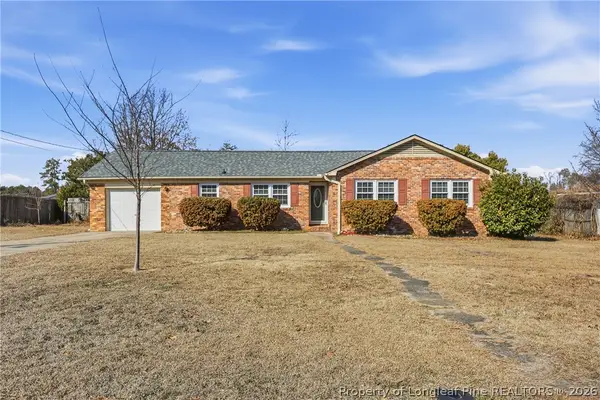 $218,000Active3 beds 2 baths1,514 sq. ft.
$218,000Active3 beds 2 baths1,514 sq. ft.503 Jamestown Avenue, Fayetteville, NC 28303
MLS# 757250Listed by: EXP REALTY LLC - New
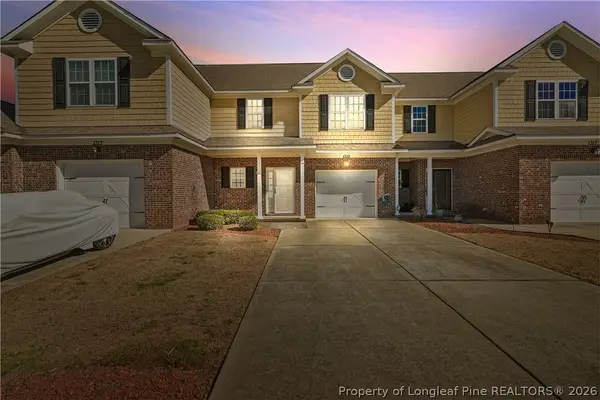 $246,000Active3 beds 3 baths1,700 sq. ft.
$246,000Active3 beds 3 baths1,700 sq. ft.1315 Braybrooke Place, Fayetteville, NC 28314
MLS# 757275Listed by: LEVEL UP REALTY & PROPERTY MANAGEMENT - New
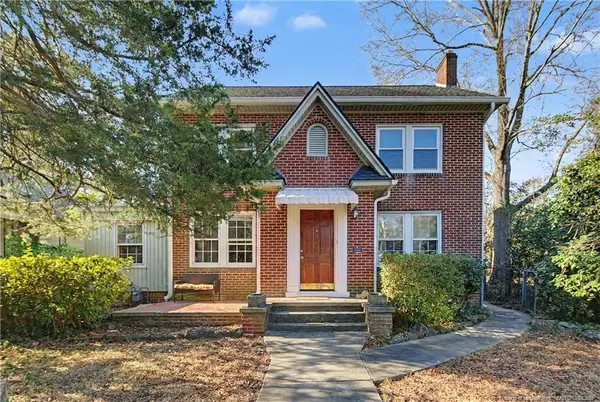 $339,500Active3 beds 2 baths1,881 sq. ft.
$339,500Active3 beds 2 baths1,881 sq. ft.207 Hillcrest Avenue, Fayetteville, NC 28305
MLS# LP756666Listed by: TOWNSEND REAL ESTATE - New
 $513,000Active3 beds 4 baths3,740 sq. ft.
$513,000Active3 beds 4 baths3,740 sq. ft.1351 Halibut Street, Fayetteville, NC 28312
MLS# LP757256Listed by: EVOLVE REALTY - Open Fri, 11 to 1amNew
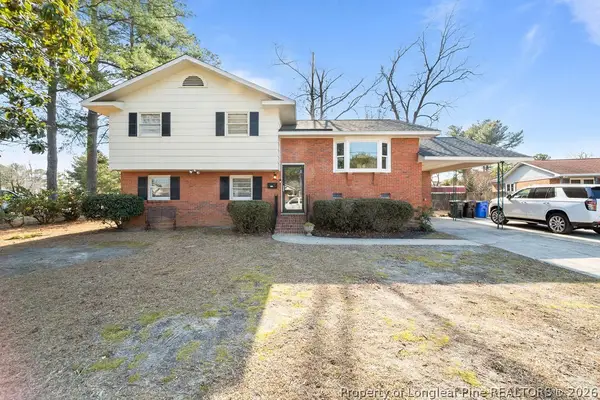 $267,500Active3 beds 3 baths1,762 sq. ft.
$267,500Active3 beds 3 baths1,762 sq. ft.2929 Skycrest Drive, Fayetteville, NC 28304
MLS# 757269Listed by: EXP REALTY OF TRIANGLE NC - New
 $640,000Active5 beds 4 baths3,332 sq. ft.
$640,000Active5 beds 4 baths3,332 sq. ft.3630 Dove Meadow Trail, Fayetteville, NC 28306
MLS# 757260Listed by: REAL BROKER LLC  $132,500Pending3 beds 2 baths1,111 sq. ft.
$132,500Pending3 beds 2 baths1,111 sq. ft.698 Dowfield Drive, Fayetteville, NC 28311
MLS# LP757108Listed by: RE/MAX CHOICE- New
 $363,000Active3 beds 3 baths2,211 sq. ft.
$363,000Active3 beds 3 baths2,211 sq. ft.7613 Trappers Road, Fayetteville, NC 28311
MLS# 10145803Listed by: MARK SPAIN REAL ESTATE - New
 $600,000Active103.93 Acres
$600,000Active103.93 Acres00 Division Place, Fayetteville, NC 28312
MLS# 10145811Listed by: WHITETAIL PROPERTIES, LLC - New
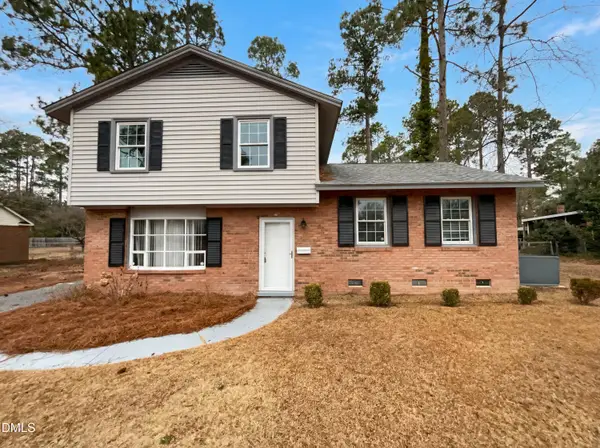 $234,000Active3 beds 3 baths1,040 sq. ft.
$234,000Active3 beds 3 baths1,040 sq. ft.506 Shoreline Drive, Fayetteville, NC 28311
MLS# 10145817Listed by: MARK SPAIN REAL ESTATE

