2102 Clinchfield Drive, Fayetteville, NC 28304
Local realty services provided by:ERA Strother Real Estate
2102 Clinchfield Drive,Fayetteville, NC 28304
$289,999
- 4 Beds
- 2 Baths
- 2,040 sq. ft.
- Single family
- Pending
Listed by: sam guy
Office: the real estate guys inc.
MLS#:LP753600
Source:RD
Price summary
- Price:$289,999
- Price per sq. ft.:$142.16
About this home
Discover incredible value and potential in this charming 4-bedroom, 2-bath ranch-style home with a spacious double garage, perfectly situated in the well-established Clairway neighborhood near the heart of Fayetteville. Conveniently located close to shopping, restaurants, and top-rated schools, this property offers both comfort and convenience for a future owner-occupant.Step inside to find stunning hardwood floors that flow seamlessly through the formal living room, formal dining room, back den, fourth bedroom, and hallway—adding warmth and character throughout. The additional three bedrooms feature carpet flooring. With just a little sweat equity, creativity, and fresh paint, this home presents a rare opportunity to build significant equity and dramatically increase its value.Worried about closing costs? Don’t be—the seller is offering a $10,000 “use as you choose” credit to help cover closing costs or make updates your own way.Enjoy a beautifully landscaped backyard complete with a built-in grill and a spacious storage shed—ideal for relaxing, entertaining, or letting the kids play. The oversized attached double garage is a standout feature, offering exceptional space compared to other homes in the neighborhood.Situated on a desirable corner lot in the picturesque Clairway community, this home is priced to sell and ready for its next chapter. Don’t miss your chance—come see your future home before it’s gone!
Contact an agent
Home facts
- Year built:1978
- Listing ID #:LP753600
- Added:49 day(s) ago
- Updated:January 08, 2026 at 08:34 AM
Rooms and interior
- Bedrooms:4
- Total bathrooms:2
- Full bathrooms:2
- Living area:2,040 sq. ft.
Heating and cooling
- Heating:Gas Pack
Structure and exterior
- Year built:1978
- Building area:2,040 sq. ft.
Finances and disclosures
- Price:$289,999
- Price per sq. ft.:$142.16
New listings near 2102 Clinchfield Drive
- New
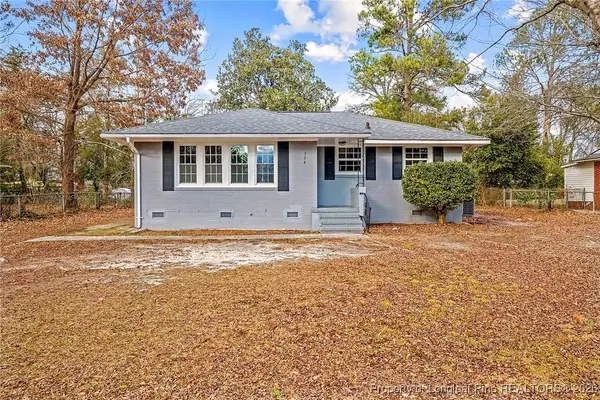 $149,000Active3 beds 1 baths1,051 sq. ft.
$149,000Active3 beds 1 baths1,051 sq. ft.334 Richmond Drive, Fayetteville, NC 28304
MLS# 755423Listed by: REAL BROKER LLC - New
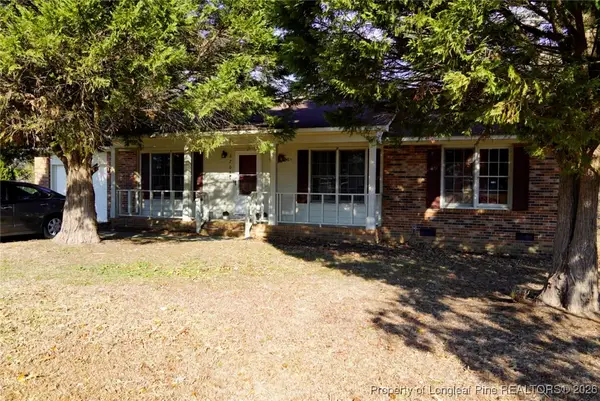 $225,000Active3 beds 2 baths1,211 sq. ft.
$225,000Active3 beds 2 baths1,211 sq. ft.6708 Seaford Drive, Fayetteville, NC 28314
MLS# 755472Listed by: EVOLVE REALTY - New
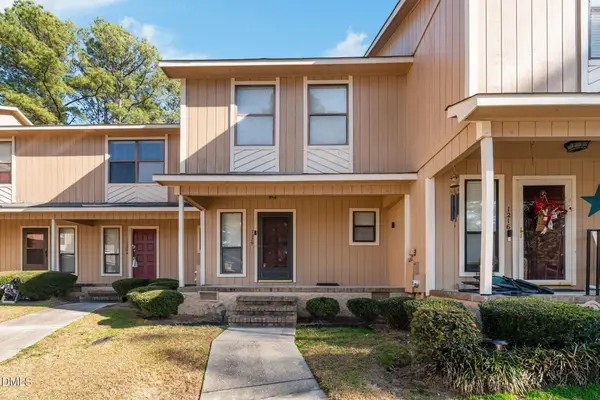 $145,000Active3 beds 2 baths1,200 sq. ft.
$145,000Active3 beds 2 baths1,200 sq. ft.1220 N Forest Drive, Fayetteville, NC 28303
MLS# 10139886Listed by: K2 REAL ESTATE GROUP - New
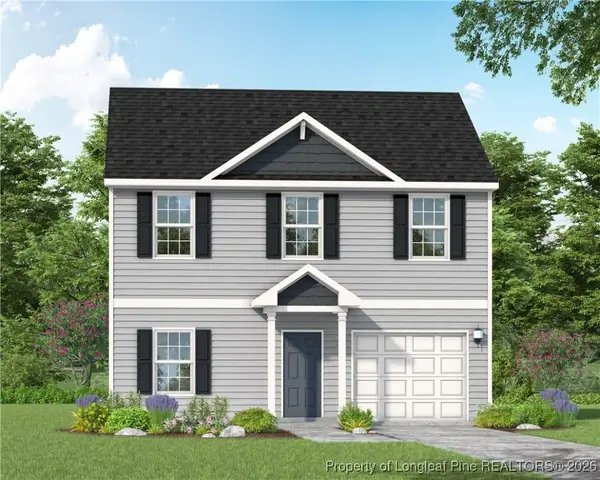 $309,900Active3 beds 3 baths1,644 sq. ft.
$309,900Active3 beds 3 baths1,644 sq. ft.5414 Tall Timbers (lot93) Drive, Fayetteville, NC 28311
MLS# 755279Listed by: COLDWELL BANKER ADVANTAGE - FAYETTEVILLE - New
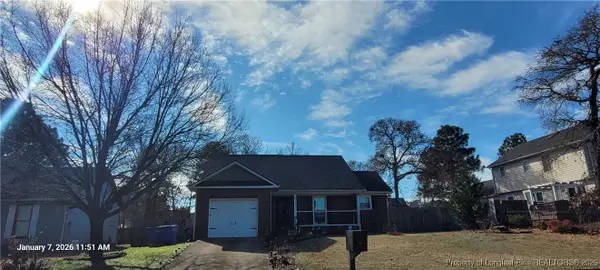 $285,000Active3 beds 2 baths1,640 sq. ft.
$285,000Active3 beds 2 baths1,640 sq. ft.417 Southland Drive, Fayetteville, NC 28311
MLS# 755454Listed by: KC REALTY - New
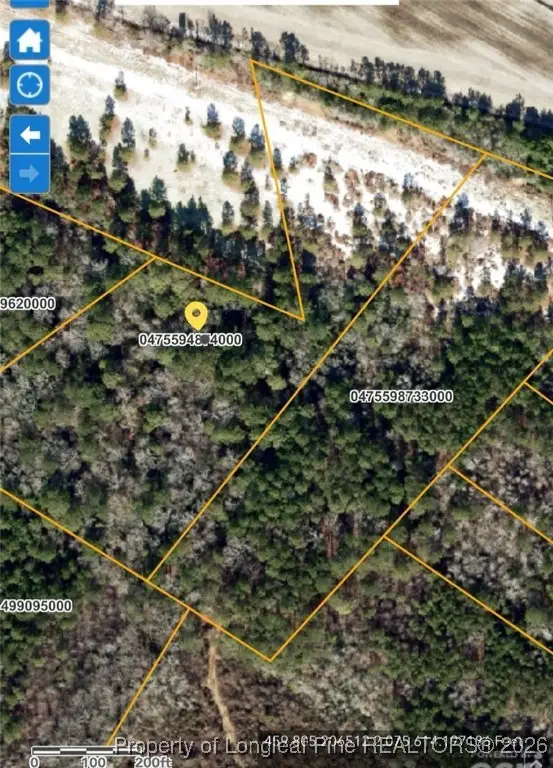 $40,000Active8 Acres
$40,000Active8 AcresTbd, Fayetteville, NC 28312
MLS# 755461Listed by: THE BROWN KEYS REAL ESTATE - New
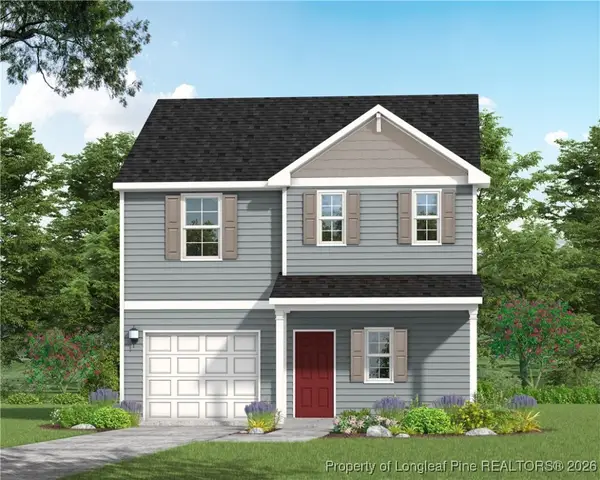 $314,900Active3 beds 3 baths1,790 sq. ft.
$314,900Active3 beds 3 baths1,790 sq. ft.5410 Tall Timbers (lot94) Drive, Fayetteville, NC 28311
MLS# 755464Listed by: COLDWELL BANKER ADVANTAGE - FAYETTEVILLE - New
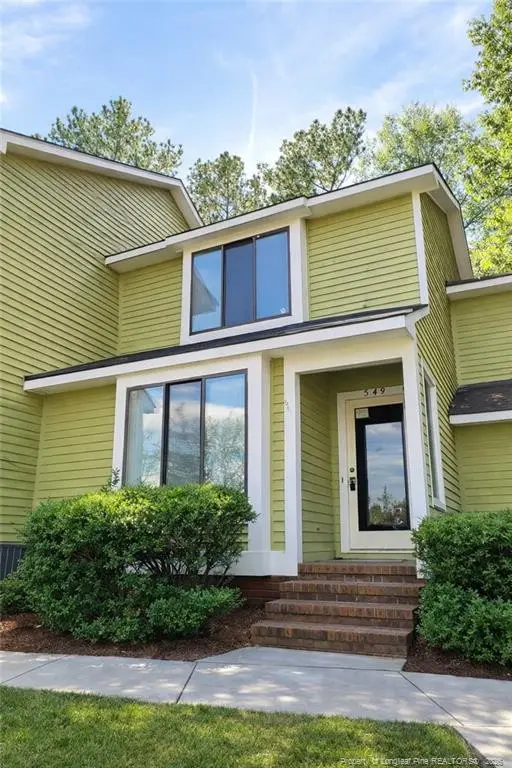 $152,000Active2 beds 2 baths1,375 sq. ft.
$152,000Active2 beds 2 baths1,375 sq. ft.549 Cypress Trace Dr Drive, Fayetteville, NC 28314
MLS# LP755455Listed by: A BRADY BROKERAGE - New
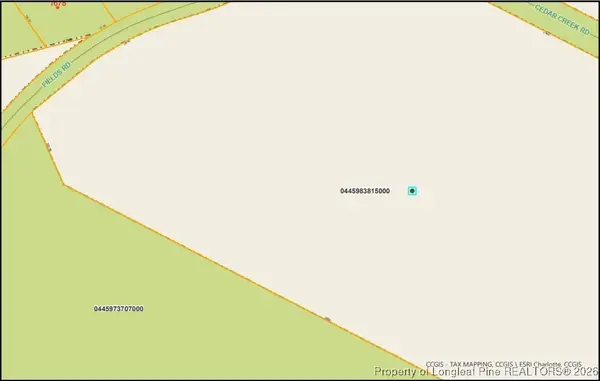 $499,000Active36.03 Acres
$499,000Active36.03 Acres0 Cedar Creek Road, Fayetteville, NC 28312
MLS# 755175Listed by: COLDWELL BANKER ADVANTAGE - FAYETTEVILLE - New
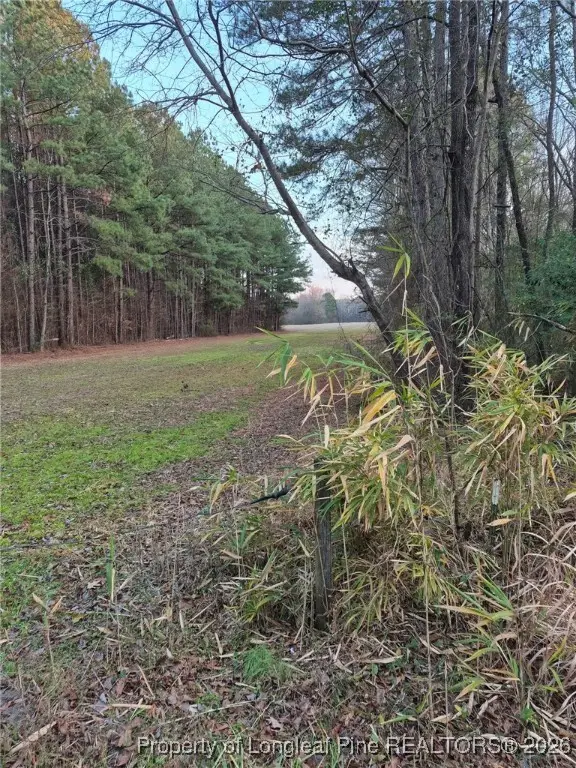 $599,000Active117.22 Acres
$599,000Active117.22 Acres0 Cedar Creek Road, Fayetteville, NC 28312
MLS# 755176Listed by: COLDWELL BANKER ADVANTAGE - FAYETTEVILLE
