2108 Rock Avenue, Fayetteville, NC 28303
Local realty services provided by:ERA Strother Real Estate
2108 Rock Avenue,Fayetteville, NC 28303
$215,000
- 3 Beds
- 2 Baths
- 1,521 sq. ft.
- Single family
- Pending
Listed by: jennifer yunus
Office: townsend real estate
MLS#:LP747948
Source:RD
Price summary
- Price:$215,000
- Price per sq. ft.:$141.35
About this home
2.50% Assumable VA Loan Available on Charming Haymount Home in Prime Fayetteville Location with 8 Fruit Trees & Chicken Coop!Welcome to this simply delightful home nestled on a quiet street in the sought-after historic Haymount district—just a short stroll from one of the many parks in the city! Enjoy the charm and convenience of living near picturesque historic buildings, unique local shops, restaurants, downtown Fayetteville, and several places of worship. The home has been freshly painted on the outside and is offering too many updates, made with LOVE, to list! The front and back yards are both fenced! The backyard has a storage shed, 4 peach trees, 2 apple trees, 2 pear trees, a raised garden bed, and a chicken coop for those interested in homesteading! Bring all the fruit of your homesteading labor inside to the updated kitchen, which features granite countertops, stainless steel appliances, shaker-style cabinets, and new flooring. New HVAC, water heater, encapsulated crawl space with dehumidifier, kitchen flooring, and screening on porch done by current owners. New roof was installed by the prior owners! Come enjoy life on your new home's screened-in porch today as you relax and enjoy some rest, or maybe the company of loved ones!Come check out this lovely abode before it is sold!
Contact an agent
Home facts
- Year built:1946
- Listing ID #:LP747948
- Added:104 day(s) ago
- Updated:November 13, 2025 at 09:13 AM
Rooms and interior
- Bedrooms:3
- Total bathrooms:2
- Full bathrooms:2
- Living area:1,521 sq. ft.
Heating and cooling
- Heating:Heat Pump
Structure and exterior
- Year built:1946
- Building area:1,521 sq. ft.
- Lot area:0.22 Acres
Finances and disclosures
- Price:$215,000
- Price per sq. ft.:$141.35
New listings near 2108 Rock Avenue
- New
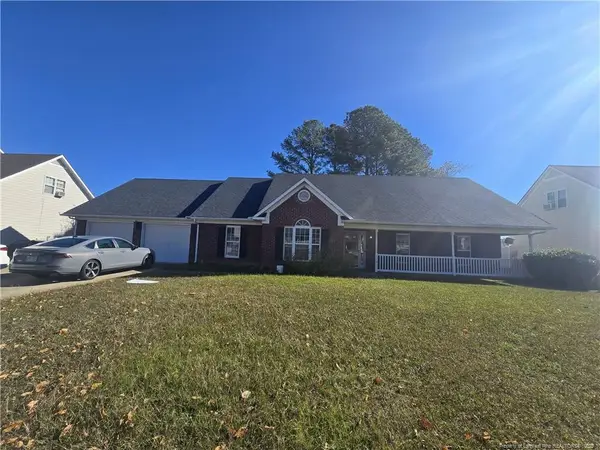 $275,000Active5 beds 4 baths2,744 sq. ft.
$275,000Active5 beds 4 baths2,744 sq. ft.1159 Hallberry Drive, Fayetteville, NC 28314
MLS# LP753244Listed by: ALEXANDER CARRASCO - New
 $222,000Active3 beds 2 baths1,334 sq. ft.
$222,000Active3 beds 2 baths1,334 sq. ft.6312 Lake Trail Drive, Fayetteville, NC 28304
MLS# 10132737Listed by: OPENDOOR BROKERAGE LLC - Coming Soon
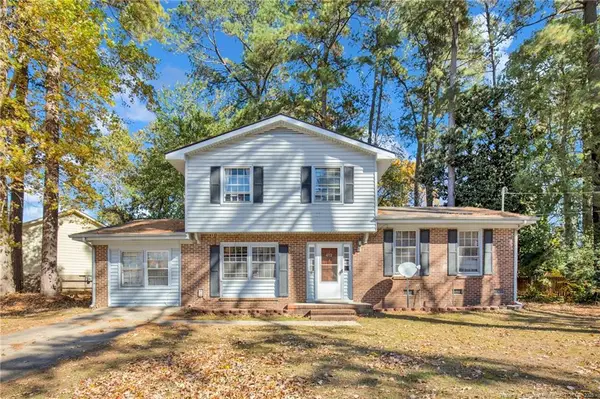 $160,000Coming Soon3 beds 3 baths
$160,000Coming Soon3 beds 3 baths4712 Belford Drive, Fayetteville, NC 28314
MLS# LP752278Listed by: KELLER WILLIAMS REALTY (FAYETTEVILLE) - New
 $234,900Active3 beds 2 baths1,331 sq. ft.
$234,900Active3 beds 2 baths1,331 sq. ft.4471 Briton Circle, Fayetteville, NC 28314
MLS# LP753243Listed by: EMPIRE REAL ESTATE LLC. - New
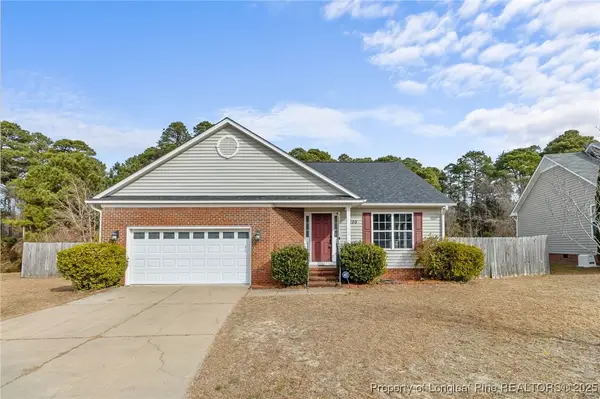 $255,000Active3 beds 2 baths1,537 sq. ft.
$255,000Active3 beds 2 baths1,537 sq. ft.2205 Stornoway Court, Fayetteville, NC 28306
MLS# 752797Listed by: REAL BROKER LLC - New
 $214,990Active3 beds 2 baths1,021 sq. ft.
$214,990Active3 beds 2 baths1,021 sq. ft.5180 Sunfish Court, Fayetteville, NC 28303
MLS# LP752412Listed by: EXP REALTY LLC - New
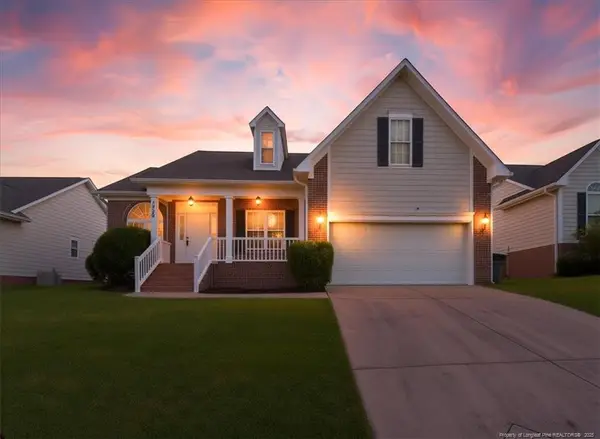 $285,000Active4 beds 2 baths1,744 sq. ft.
$285,000Active4 beds 2 baths1,744 sq. ft.1607 Stonewood Drive, Fayetteville, NC 28306
MLS# LP753223Listed by: RE/MAX CHOICE - Coming SoonOpen Sat, 1 to 3pm
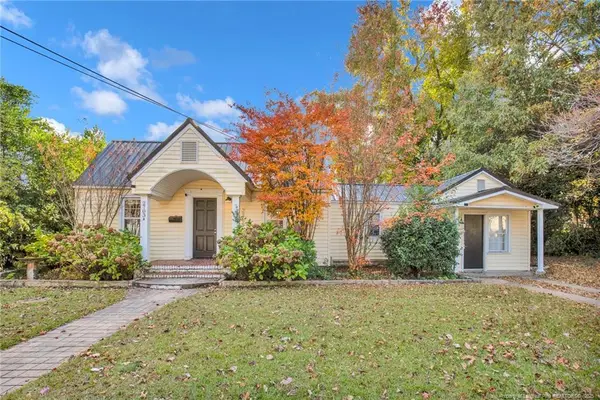 $235,000Coming Soon3 beds 2 baths
$235,000Coming Soon3 beds 2 baths2703 Pecan Drive, Fayetteville, NC 28303
MLS# LP752967Listed by: KELLER WILLIAMS REALTY (FAYETTEVILLE) - New
 $195,000Active3 beds 2 baths1,240 sq. ft.
$195,000Active3 beds 2 baths1,240 sq. ft.1001 Arberdale Drive, Fayetteville, NC 28304
MLS# LP753203Listed by: FLOYD PROPERTIES INC. - New
 $209,500Active2 beds 3 baths1,552 sq. ft.
$209,500Active2 beds 3 baths1,552 sq. ft.484 Lands End Road, Fayetteville, NC 28314
MLS# LP751141Listed by: KELLER WILLIAMS REALTY (PINEHURST)
