212 Fountainhead Lane #204, Fayetteville, NC 28301
Local realty services provided by:ERA Strother Real Estate
212 Fountainhead Lane #204,Fayetteville, NC 28301
$199,000
- 3 Beds
- 2 Baths
- - sq. ft.
- Condominium
- Sold
Listed by: ashley elaine schaus
Office: keller williams pinehurst
MLS#:100494039
Source:NC_CCAR
Sorry, we are unable to map this address
Price summary
- Price:$199,000
About this home
Assumable loan option of under three percent. Discover comfort & convenience in this beautiful condo featuring a welcoming foyer that opens to a seamless flow between the living room, dining area, & kitchen. Elegant hardwood flooring & tile granite accents create a stylish atmosphere, complemented by a microwave above the stove, electric range, fridge, & a large sink in the well-equipped kitchen. The primary suite offers a walk-in closet, cozy carpet flooring, & an en-suite bath with dual sinks, a linen closet & a tub/shower combo. The second full bedroom includes a walk-in closet. The guest bathroom includes a linen closet. A versatile third bedroom, connected to the primary bedroom could double as an office or nursery. Practical touches like a laundry room with washer & dryer, coat closet, ceiling fan & blinds throughout enhance everyday living. Enjoy the outdoors on the patio. This unit also has an exterior storage room outside of the front door. Don't miss out on this fantastic condo!
Contact an agent
Home facts
- Year built:2005
- Listing ID #:100494039
- Added:344 day(s) ago
- Updated:February 21, 2026 at 03:48 AM
Rooms and interior
- Bedrooms:3
- Total bathrooms:2
- Full bathrooms:2
Heating and cooling
- Cooling:Central Air
- Heating:Electric, Heat Pump, Heating
Structure and exterior
- Roof:Composition
- Year built:2005
Schools
- High school:Terry Sanford High
- Middle school:R. Max Abbott Middle
- Elementary school:Walter-Spivey
Finances and disclosures
- Price:$199,000
New listings near 212 Fountainhead Lane #204
- New
 $214,900Active5 beds 3 baths1,970 sq. ft.
$214,900Active5 beds 3 baths1,970 sq. ft.835 Dwain Drive, Fayetteville, NC 28305
MLS# 757639Listed by: REAL BROKER LLC - New
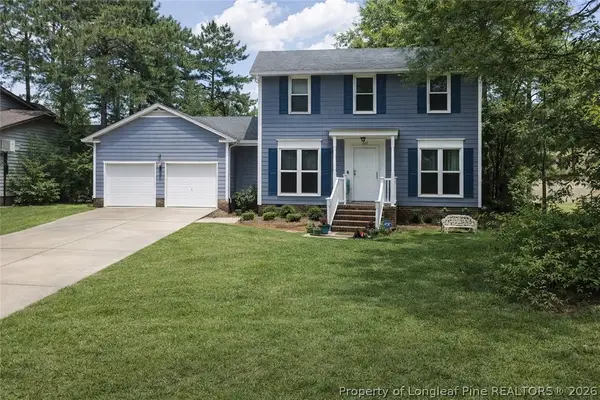 $305,000Active4 beds 3 baths1,888 sq. ft.
$305,000Active4 beds 3 baths1,888 sq. ft.617 Lufkin Circle, Fayetteville, NC 28311
MLS# 757741Listed by: ELITE REALTY GROUP - New
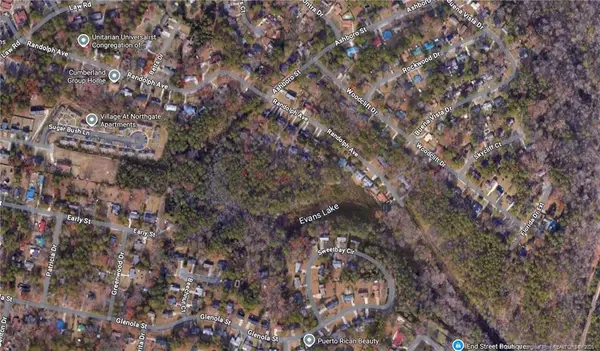 $75,000Active4.52 Acres
$75,000Active4.52 Acres0 Randolph Avenue, Fayetteville, NC 28311
MLS# LP757626Listed by: RE/MAX REAL ESTATE SERVICE - New
 $197,500Active3 beds 2 baths1,156 sq. ft.
$197,500Active3 beds 2 baths1,156 sq. ft.4148 Village Drive, Fayetteville, NC 28304
MLS# 757744Listed by: COLDWELL BANKER ADVANTAGE - FAYETTEVILLE - New
 $195,000Active3 beds 2 baths1,129 sq. ft.
$195,000Active3 beds 2 baths1,129 sq. ft.3308 Melba Drive, Fayetteville, NC 28301
MLS# 757740Listed by: COLDWELL BANKER ADVANTAGE - FAYETTEVILLE - New
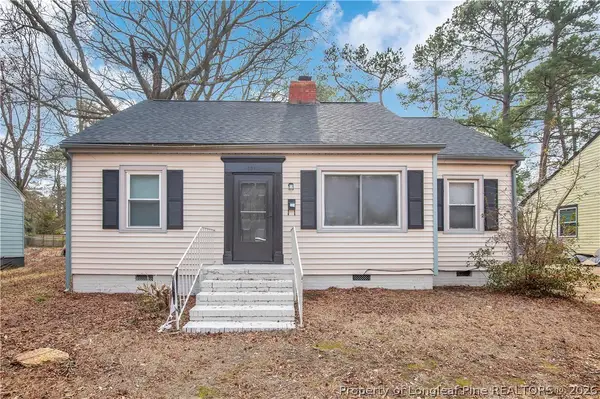 $134,999Active3 beds 1 baths886 sq. ft.
$134,999Active3 beds 1 baths886 sq. ft.307 Hawthorne Road, Fayetteville, NC 28301
MLS# 757484Listed by: WHITE HOUSE INVESTMENT GROUP - New
 $510,000Active4 beds 3 baths3,482 sq. ft.
$510,000Active4 beds 3 baths3,482 sq. ft.3500 Prestwick Drive, Fayetteville, NC 28303
MLS# 757685Listed by: TOWNSEND REAL ESTATE - New
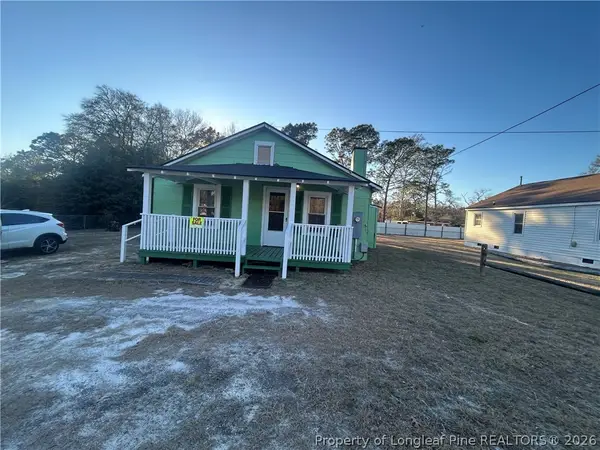 $110,000Active3 beds 2 baths952 sq. ft.
$110,000Active3 beds 2 baths952 sq. ft.2678 Belhaven Road, Fayetteville, NC 28306
MLS# 757692Listed by: HOUSEWELL.COM REALTY OF NC, LLC - New
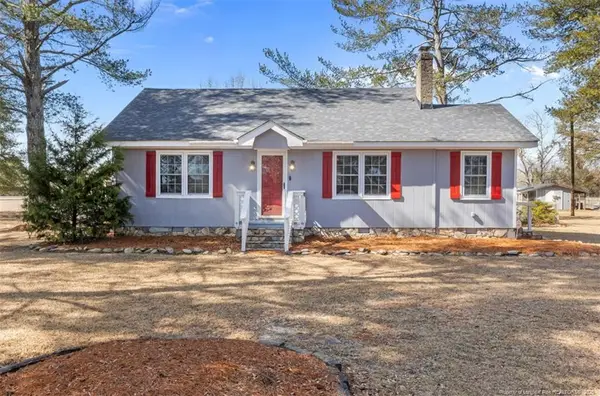 $250,000Active2 beds 1 baths1,248 sq. ft.
$250,000Active2 beds 1 baths1,248 sq. ft.6180 Tabor Church Road, Fayetteville, NC 28312
MLS# LP757631Listed by: TOWNSEND REAL ESTATE - New
 $319,000Active5 beds 3 baths2,248 sq. ft.
$319,000Active5 beds 3 baths2,248 sq. ft.5917 Sunday Drive, Fayetteville, NC 28306
MLS# LP757672Listed by: THOMAS REAL ESTATE SERVICES

