2122 Stafford Drive, Fayetteville, NC 28314
Local realty services provided by:ERA Strother Real Estate
2122 Stafford Drive,Fayetteville, NC 28314
$345,000
- 4 Beds
- 3 Baths
- 2,377 sq. ft.
- Single family
- Pending
Listed by: ashley elaine schaus
Office: keller williams pinehurst
MLS#:100533473
Source:NC_CCAR
Price summary
- Price:$345,000
- Price per sq. ft.:$145.14
About this home
Welcome to this inviting home offering comfort and functionality throughout. The exterior showcases a brick veneer with vinyl accents, a covered front porch, gutters, and a fenced backyard with a covered patio and ceiling fan for outdoor enjoyment. Inside, the foyer opens to a bright living room with a vaulted ceiling, recessed lighting, and fireplace. The space flows into the kitchen, which features an island, large pantry, eat-in area, drop zone off the garage, and a full suite of appliances including an electric stove, microwave and refrigerator. The first floor includes a bedroom, conveniently located near a full bath with a pocket door, along with a large closet. Upstairs, the primary suite offers a trey ceiling, dual sinks, garden tub, separate walk-in shower, water closet, and a spacious walk-in closet. Two additional bedrooms, a full guest bath with a tiled tub/shower combo, and extra linen storage complete the second level. Additional features include LVP and carpet flooring, ceiling fans, blinds, smoke alarms, and attic access. A two-car garage and slab foundation add to the practicality of this well-designed home.
Contact an agent
Home facts
- Year built:2019
- Listing ID #:100533473
- Added:101 day(s) ago
- Updated:January 10, 2026 at 09:01 AM
Rooms and interior
- Bedrooms:4
- Total bathrooms:3
- Full bathrooms:3
- Living area:2,377 sq. ft.
Heating and cooling
- Cooling:Central Air
- Heating:Electric, Heat Pump, Heating
Structure and exterior
- Roof:Composition
- Year built:2019
- Building area:2,377 sq. ft.
- Lot area:0.26 Acres
Schools
- High school:Seventy-First
- Middle school:Lewis Chapel Middle
- Elementary school:Lake Rim
Utilities
- Water:Water Connected
- Sewer:Sewer Connected
Finances and disclosures
- Price:$345,000
- Price per sq. ft.:$145.14
New listings near 2122 Stafford Drive
- New
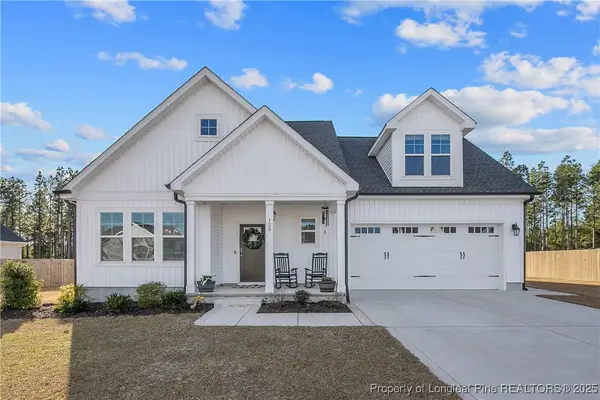 $395,000Active3 beds 3 baths2,316 sq. ft.
$395,000Active3 beds 3 baths2,316 sq. ft.129 Nairn Street, Fayetteville, NC 28311
MLS# 754799Listed by: TOWNSEND REAL ESTATE - New
 $230,000Active3 beds 2 baths1,319 sq. ft.
$230,000Active3 beds 2 baths1,319 sq. ft.2811 Player Avenue, Fayetteville, NC 28304
MLS# 755511Listed by: LPT REALTY LLC - New
 $275,000Active4 beds 2 baths1,496 sq. ft.
$275,000Active4 beds 2 baths1,496 sq. ft.5318 Dairy Drive, Fayetteville, NC 28304
MLS# 755531Listed by: CLIFTON PROPERTY INVESTMENT, LLC. - New
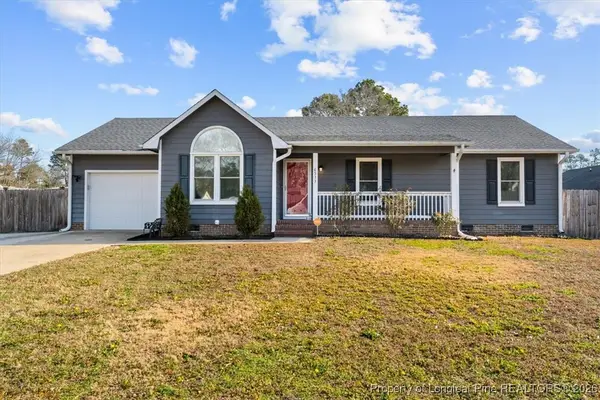 $220,000Active3 beds 2 baths1,264 sq. ft.
$220,000Active3 beds 2 baths1,264 sq. ft.6533 Applewhite Road, Fayetteville, NC 28304
MLS# 755565Listed by: PINELAND PROPERTY GROUP, LLC. - New
 $314,999Active3 beds 3 baths2,429 sq. ft.
$314,999Active3 beds 3 baths2,429 sq. ft.2009 Ellie Avenue, Fayetteville, NC 28314
MLS# 755578Listed by: EXP REALTY LLC - New
 $220,000Active3 beds 2 baths1,464 sq. ft.
$220,000Active3 beds 2 baths1,464 sq. ft.6533 Applewhite Road, Fayetteville, NC 28304
MLS# 100548449Listed by: PINELAND PROPERTY GROUP LLC - New
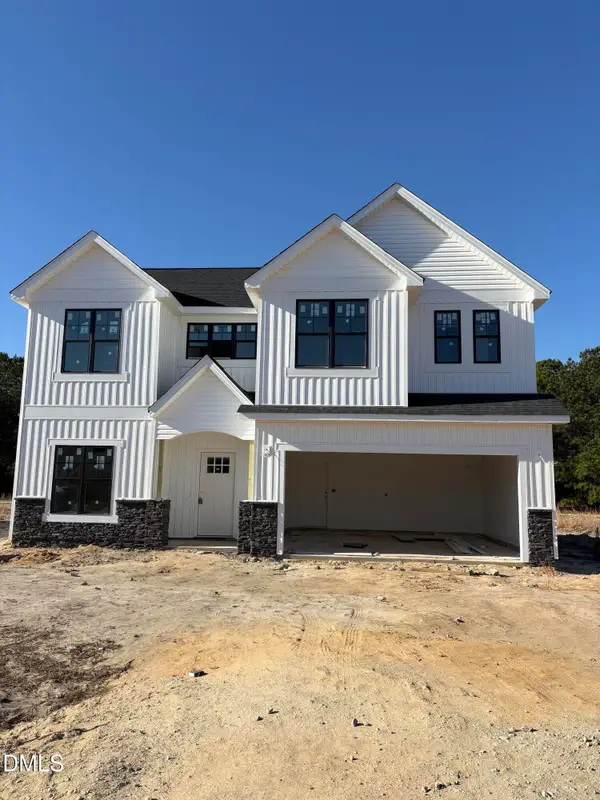 $344,500Active4 beds 3 baths2,222 sq. ft.
$344,500Active4 beds 3 baths2,222 sq. ft.1545 Eastbay Drive, Fayetteville, NC 28312
MLS# 10140483Listed by: COSTELLO REAL ESTATE & INVESTM - New
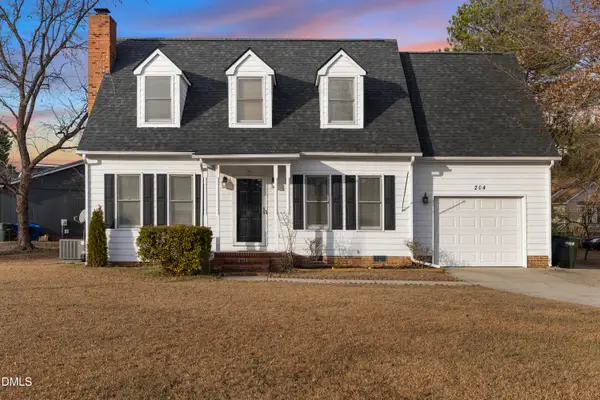 $228,000Active3 beds 3 baths1,654 sq. ft.
$228,000Active3 beds 3 baths1,654 sq. ft.204 Rainham Court, Fayetteville, NC 28314
MLS# 10140484Listed by: LPT REALTY, LLC - New
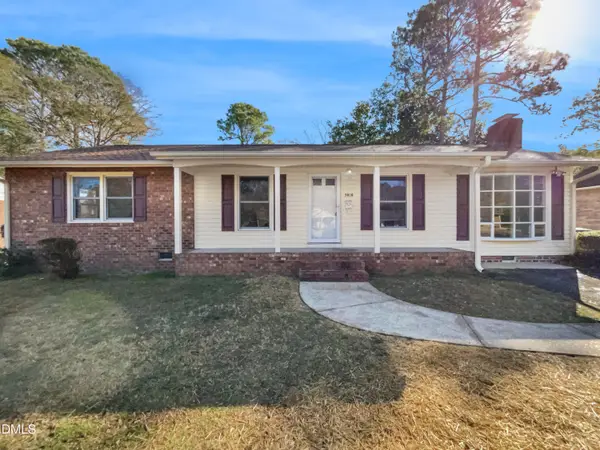 $229,000Active3 beds 2 baths1,602 sq. ft.
$229,000Active3 beds 2 baths1,602 sq. ft.5030 Chesapeake Road, Fayetteville, NC 28311
MLS# 10140453Listed by: OPENDOOR BROKERAGE LLC - Open Sat, 12 to 2pmNew
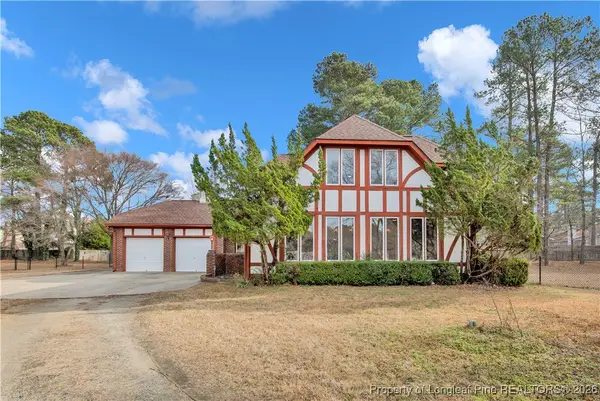 $350,000Active4 beds 3 baths2,357 sq. ft.
$350,000Active4 beds 3 baths2,357 sq. ft.404 & 408 Gleneagles Court, Fayetteville, NC 28311
MLS# 755062Listed by: KELLER WILLIAMS REALTY (FAYETTEVILLE)
