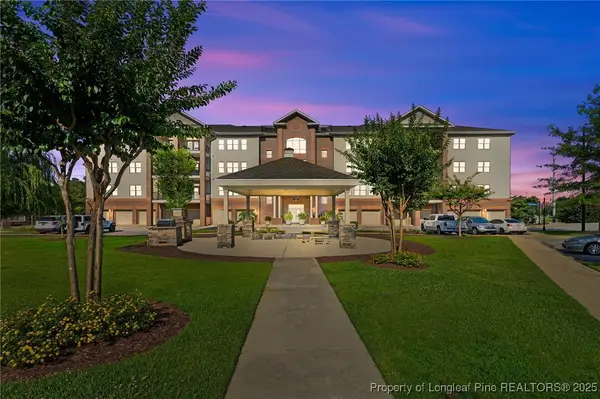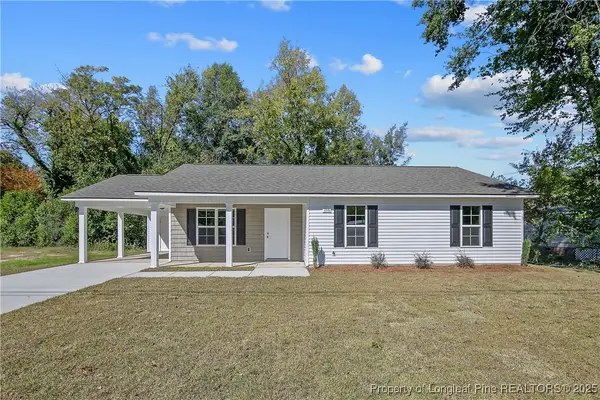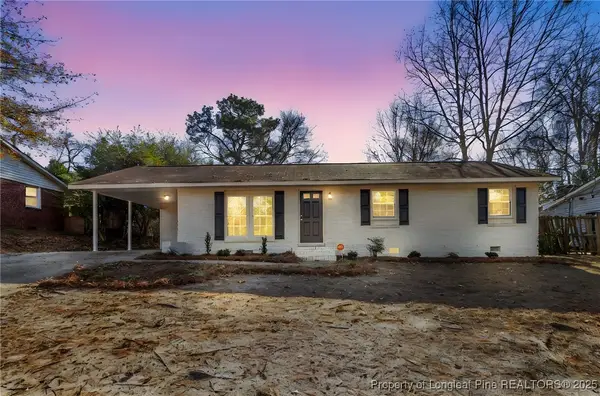2134 Biltmore Drive, Fayetteville, NC 28304
Local realty services provided by:ERA Strother Real Estate
Listed by: anna-lisa rowlette
Office: exp realty llc.
MLS#:751985
Source:NC_FRAR
Price summary
- Price:$185,000
- Price per sq. ft.:$143.63
About this home
Perfect Starter Home with Family-Friendly Features!
Welcome to this cozy brick home that blends comfort, functionality, and charm—ideal for first-time buyers or growing families. Step inside to find a bright and welcoming living room with beautiful hardwood floors, perfect for relaxing or hosting guests.
The open layout connects the dining area to the kitchen, creating a great space for family meals and everyday living. The kitchen comes equipped with a refrigerator, stove, double sink, and low-maintenance laminate floors—everything you need to get started.
You’ll find two spacious guest bedrooms and a full bathroom with a tub/shower combo and built-in linen storage. The primary bedroom includes a private half bath for added convenience.
Outside, enjoy a fenced backyard that's great for kids, pets, or weekend barbecues. There’s also a storage shed for tools and toys, a covered carport with additional storage space, and laundry hookups ready to go. A deck offers the perfect spot to relax or entertain outdoors.
Whether you're looking for your first home or a place to settle down with family, this move-in ready gem checks all the boxes. Come see it for yourself—schedule your showing today!
Contact an agent
Home facts
- Year built:1963
- Listing ID #:751985
- Added:274 day(s) ago
- Updated:December 29, 2025 at 04:12 PM
Rooms and interior
- Bedrooms:3
- Total bathrooms:2
- Full bathrooms:1
- Half bathrooms:1
- Living area:1,288 sq. ft.
Heating and cooling
- Cooling:Central Air, Electric
- Heating:Heat Pump
Structure and exterior
- Year built:1963
- Building area:1,288 sq. ft.
- Lot area:0.26 Acres
Schools
- High school:Douglas Byrd Senior High
- Middle school:Douglas Byrd Middle School
Utilities
- Water:Public
- Sewer:Public Sewer
Finances and disclosures
- Price:$185,000
- Price per sq. ft.:$143.63
New listings near 2134 Biltmore Drive
 $498,500Active3.18 Acres
$498,500Active3.18 AcresRaeford Road, Fayetteville, NC 28304
MLS# 706071Listed by: FRANKLIN JOHNSON COMMERCIAL REAL ESTATE $15,000Active0.58 Acres
$15,000Active0.58 Acres0 Knob Hill Avenue, Fayetteville, NC 28306
MLS# 716682Listed by: GRANT-MURRAY HOMES $1,500,000Active2 Acres
$1,500,000Active2 Acres0 Ramsey Street, Fayetteville, NC 28311
MLS# 726868Listed by: FRANKLIN JOHNSON COMMERCIAL REAL ESTATE $17,000Active0.69 Acres
$17,000Active0.69 AcresShaw Road, Fayetteville, NC 28303
MLS# 739778Listed by: EXIT REALTY PREFERRED $499,999Active3 beds 3 baths2,378 sq. ft.
$499,999Active3 beds 3 baths2,378 sq. ft.220-404 Hugh Shelton Loop #404, Fayetteville, NC 28301
MLS# 745731Listed by: MILITARY FAMILY REALTY LLC $1,499,998Active-- beds -- baths
$1,499,998Active-- beds -- baths816 Pilot Avenue, Fayetteville, NC 28303
MLS# 748227Listed by: SWANKY NESTS, LLC. $305,000Active3 beds 3 baths2,187 sq. ft.
$305,000Active3 beds 3 baths2,187 sq. ft.1229 Brickyard Drive, Fayetteville, NC 28306
MLS# 750315Listed by: KELLER WILLIAMS REALTY (FAYETTEVILLE) $224,900Active3 beds 2 baths1,212 sq. ft.
$224,900Active3 beds 2 baths1,212 sq. ft.1316 Hamlet Street, Fayetteville, NC 28306
MLS# 752194Listed by: SWEET HOME REAL ESTATE OF FAYETTEVILLE- New
 $178,000Active3 beds 2 baths1,099 sq. ft.
$178,000Active3 beds 2 baths1,099 sq. ft.221 Lansdowne Road, Fayetteville, NC 28314
MLS# 755003Listed by: COLDWELL BANKER ADVANTAGE - FAYETTEVILLE - New
 $255,000Active3 beds 3 baths1,575 sq. ft.
$255,000Active3 beds 3 baths1,575 sq. ft.1746 Cherry Point Drive, Fayetteville, NC 28306
MLS# 754738Listed by: LPT REALTY LLC
