220 Hugh Shelton Loop #201, Fayetteville, NC 28301
Local realty services provided by:ERA Strother Real Estate
220 Hugh Shelton Loop #201,Fayetteville, NC 28301
$439,000
- 3 Beds
- 3 Baths
- 2,379 sq. ft.
- Condominium
- Active
Listed by: robert clayton
Office: billmark properties
MLS#:750267
Source:NC_FRAR
Price summary
- Price:$439,000
- Price per sq. ft.:$184.53
- Monthly HOA dues:$594
About this home
Downtown luxury living! Located across from the NC Veterans Park and Airborne Special operations Museum. Downtown is only a short walk from this luxurious condo. Park View Condos offers its residents wonderful amenities, upscale common areas, an in-house exercise facility on the 3rd floor, a billiard room and Common Area Resident's Kitchen with Dining Area on the 4th floor for events and occasions.
Ride the elevator up to this second-floor where this spacious 3-bedroom Condo has 2-full bathrooms and 1-half bathroom. A large, covered balcony overlooking the courtyard area of ParkView. The condo offers luxury living with hardwood floors in formal and non-formal spaces, a large well-appointed kitchen and laundry area with stack washer & Dryer combo, and pantry. The Owner's Suite provides privacy with a large bedroom, bathroom with double vanities, separate shower, WC, large soaking tub, and a walk-in closet. On-demand tankless hot water, gas log fireplace, intercom, and security system. The condo also comes with attached Inside Single Car Garage #4.
Listing Agent represents the Sellers exclusively, call your Buyer's Agent to schedule a showing!
Contact an agent
Home facts
- Year built:2015
- Listing ID #:750267
- Added:149 day(s) ago
- Updated:February 15, 2026 at 03:50 PM
Rooms and interior
- Bedrooms:3
- Total bathrooms:3
- Full bathrooms:2
- Half bathrooms:1
- Living area:2,379 sq. ft.
Heating and cooling
- Cooling:Central Air, Electric
- Heating:Electric, Forced Air, Heat Pump
Structure and exterior
- Year built:2015
- Building area:2,379 sq. ft.
Schools
- High school:Terry Sanford Senior High
- Middle school:Max Abbott Middle School
Utilities
- Water:Public
- Sewer:Public Sewer
Finances and disclosures
- Price:$439,000
- Price per sq. ft.:$184.53
New listings near 220 Hugh Shelton Loop #201
- New
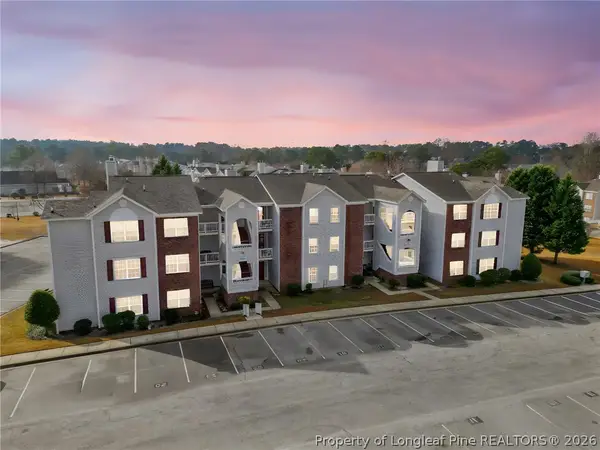 $155,900Active3 beds 2 baths1,263 sq. ft.
$155,900Active3 beds 2 baths1,263 sq. ft.250 Waterdown Drive #12, Fayetteville, NC 28314
MLS# 757454Listed by: CENTURY 21 FAMILY REALTY - New
 $229,000Active3 beds 2 baths1,352 sq. ft.
$229,000Active3 beds 2 baths1,352 sq. ft.425 N Platte Road, Fayetteville, NC 28303
MLS# 757452Listed by: THE REAL ESTATE GUYS INC. - New
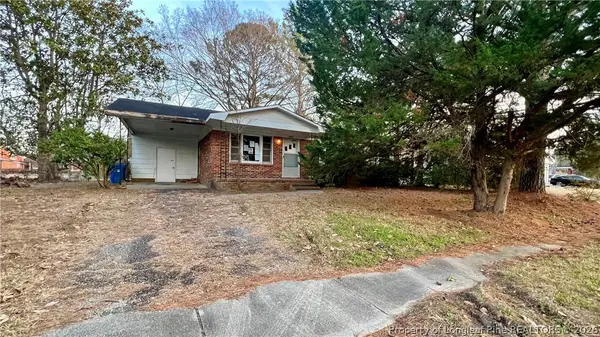 $69,900Active3 beds 2 baths1,008 sq. ft.
$69,900Active3 beds 2 baths1,008 sq. ft.509 Mann Street, Fayetteville, NC 28301
MLS# 757304Listed by: COLDWELL BANKER ADVANTAGE - FAYETTEVILLE - New
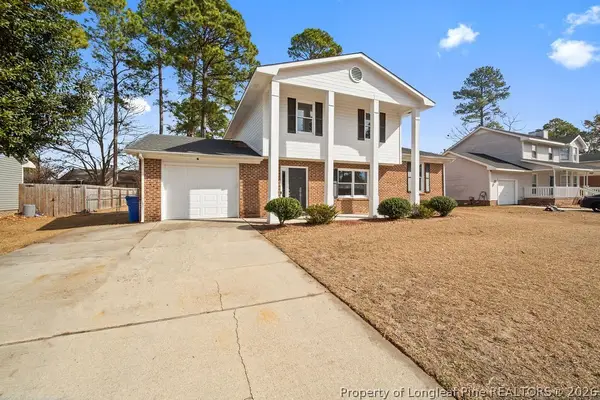 $255,999Active3 beds 3 baths1,707 sq. ft.
$255,999Active3 beds 3 baths1,707 sq. ft.7228 Avila Drive, Fayetteville, NC 28314
MLS# 757425Listed by: LPT REALTY LLC - New
 $245,500Active3 beds 1 baths1,414 sq. ft.
$245,500Active3 beds 1 baths1,414 sq. ft.404 Pearl Street, Fayetteville, NC 28303
MLS# 757446Listed by: EXP REALTY LLC - New
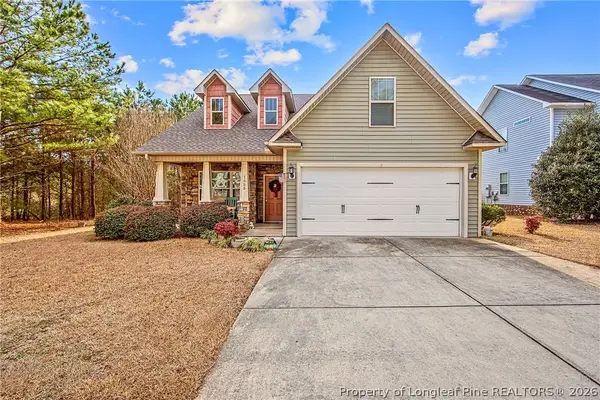 $274,500Active4 beds 2 baths1,788 sq. ft.
$274,500Active4 beds 2 baths1,788 sq. ft.1655 Rock Creek Lane, Fayetteville, NC 28301
MLS# 757409Listed by: COLDWELL BANKER ADVANTAGE - FAYETTEVILLE - New
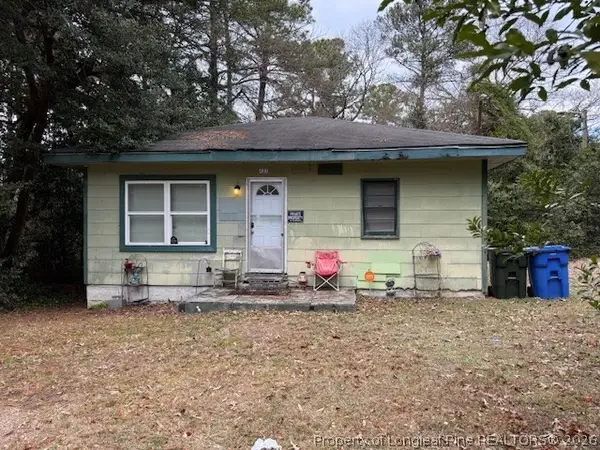 $55,000Active2 beds 1 baths725 sq. ft.
$55,000Active2 beds 1 baths725 sq. ft.433 Squirrel Street, Fayetteville, NC 28303
MLS# 757343Listed by: KELLER WILLIAMS REALTY (PINEHURST) - New
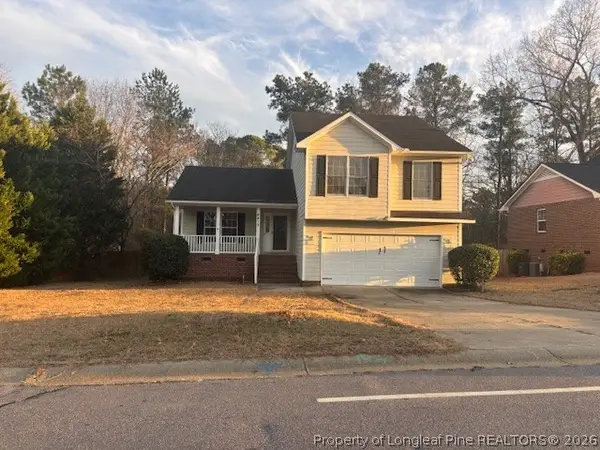 Listed by ERA$282,950Active3 beds 3 baths1,792 sq. ft.
Listed by ERA$282,950Active3 beds 3 baths1,792 sq. ft.8413 Deertrot Drive, Fayetteville, NC 28314
MLS# 757345Listed by: ERA STROTHER REAL ESTATE - New
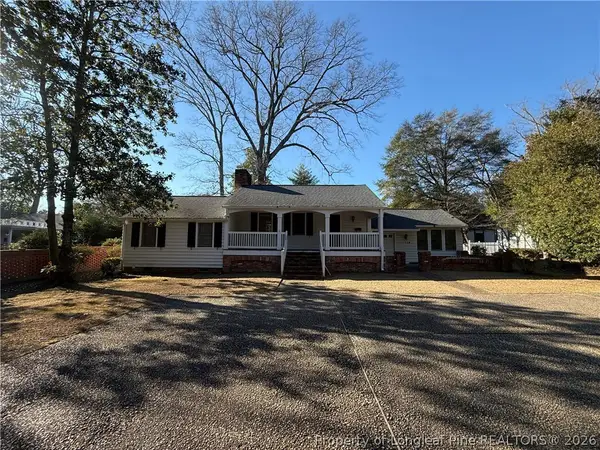 $215,000Active3 beds 2 baths1,456 sq. ft.
$215,000Active3 beds 2 baths1,456 sq. ft.118 Magnolia Avenue, Fayetteville, NC 28305
MLS# 757437Listed by: THE REAL ESTATE GUYS INC. - New
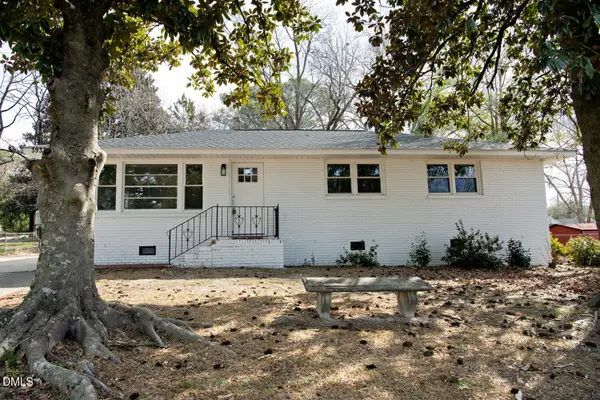 $210,000Active3 beds 2 baths1,354 sq. ft.
$210,000Active3 beds 2 baths1,354 sq. ft.3933 Village Drive, Fayetteville, NC 28304
MLS# 10146605Listed by: COLDWELL BANKER HPW

