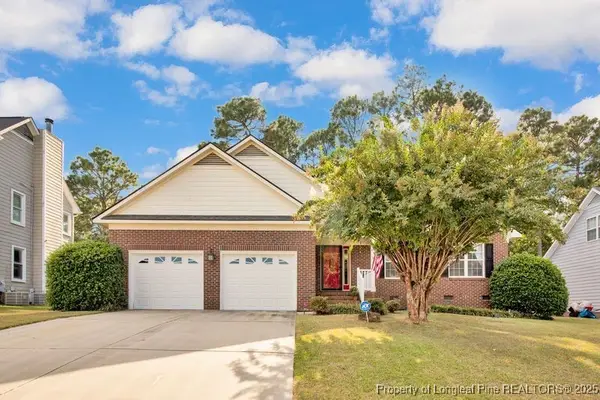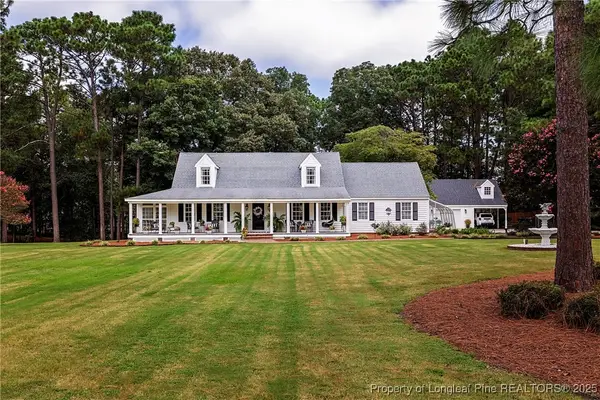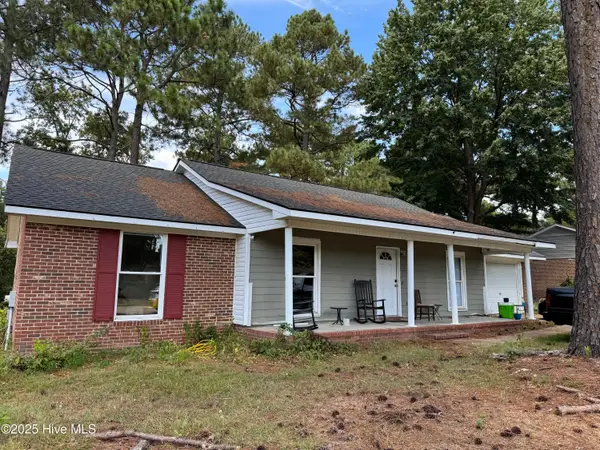2205 Baywater Drive, Fayetteville, NC 28304
Local realty services provided by:ERA Strother Real Estate
2205 Baywater Drive,Fayetteville, NC 28304
$265,000
- 3 Beds
- 2 Baths
- 1,526 sq. ft.
- Single family
- Active
Listed by:vanessa robinson
Office:keller williams pinehurst
MLS#:100527549
Source:NC_CCAR
Price summary
- Price:$265,000
- Price per sq. ft.:$173.66
About this home
This beautifully updated 3 bedroom, 2 bathroom home is truly move-in ready with fresh interior paint and no carpet throughout. The thoughtful layout features both a formal dining room and a cozy eat-in kitchen, creating the perfect spaces for family meals or entertaining guests. The living areas feel bright and welcoming, while the primary suite and secondary bedrooms provide comfort and functionality.
Recent updates give peace of mind, including a brand-new HVAC system installed in 2024, a hot water heater from 2022, a new refrigerator, and a roof that is in great shape. Outside, you'll enjoy a spacious back deck ideal for relaxing or entertaining and a fully fenced backyard perfect for relaxing and privacy.
Located in the highly sought-after Jack Britt School District, this home combines comfort, updates, and location — all in one. Don't miss your chance to make this one yours!
Contact an agent
Home facts
- Year built:1987
- Listing ID #:100527549
- Added:11 day(s) ago
- Updated:September 09, 2025 at 10:18 AM
Rooms and interior
- Bedrooms:3
- Total bathrooms:2
- Full bathrooms:2
- Living area:1,526 sq. ft.
Heating and cooling
- Cooling:Central Air
- Heating:Electric, Forced Air, Heating
Structure and exterior
- Roof:Architectural Shingle
- Year built:1987
- Building area:1,526 sq. ft.
- Lot area:0.34 Acres
Schools
- High school:Jack Britt
- Middle school:John Griffin
- Elementary school:E. Melvin Honeycutt
Utilities
- Water:Water Connected
- Sewer:Sewer Connected
Finances and disclosures
- Price:$265,000
- Price per sq. ft.:$173.66
- Tax amount:$2,825 (2025)
New listings near 2205 Baywater Drive
- New
 $25,000Active0.48 Acres
$25,000Active0.48 Acres1917 John Hall Road, Fayetteville, NC 28312
MLS# LP749951Listed by: ONYX REALTY, LLC. - New
 $279,900Active4 beds 2 baths2,007 sq. ft.
$279,900Active4 beds 2 baths2,007 sq. ft.2619 Sydney Drive, Fayetteville, NC 28304
MLS# LP749442Listed by: BHHS ALL AMERICAN HOMES #2 - New
 $135,000Active17.5 Acres
$135,000Active17.5 Acres2655 Rosehill Road, Fayetteville, NC 28301
MLS# LP749946Listed by: GRANT-MURRAY HOMES - New
 $20,000Active0.56 Acres
$20,000Active0.56 Acres3851 Gateway Drive, Fayetteville, NC 28306
MLS# LP749911Listed by: RE/MAX CHOICE - New
 $212,000Active3 beds 2 baths1,521 sq. ft.
$212,000Active3 beds 2 baths1,521 sq. ft.6672 Cedar Creek Road, Fayetteville, NC 28312
MLS# LP749814Listed by: COLDWELL BANKER ADVANTAGE - FAYETTEVILLE - New
 $165,900Active2 beds 2 baths1,152 sq. ft.
$165,900Active2 beds 2 baths1,152 sq. ft.3431 Lainey Lane #D, Fayetteville, NC 28314
MLS# 749931Listed by: COLDWELL BANKER ADVANTAGE - FAYETTEVILLE - New
 $359,900Active4 beds 3 baths2,590 sq. ft.
$359,900Active4 beds 3 baths2,590 sq. ft.3527 Standard Drive, Fayetteville, NC 28306
MLS# LP749896Listed by: WEICHERT REALTORS-WAYNE YOUNTS - New
 Listed by ERA$339,900Active4 beds 3 baths2,354 sq. ft.
Listed by ERA$339,900Active4 beds 3 baths2,354 sq. ft.3735 Harrisburg Drive, Fayetteville, NC 28306
MLS# 749870Listed by: ERA STROTHER REAL ESTATE - New
 $499,900Active3 beds 3 baths2,664 sq. ft.
$499,900Active3 beds 3 baths2,664 sq. ft.3166 Bittersweet Drive, Fayetteville, NC 28306
MLS# 749684Listed by: REAL BROKER LLC - New
 $197,500Active3 beds 2 baths1,442 sq. ft.
$197,500Active3 beds 2 baths1,442 sq. ft.1128 Patrick Drive, Fayetteville, NC 28314
MLS# 100529444Listed by: A PLACE IN THE PINES REALTY LLC
