2207 Mcbain Drive, Fayetteville, NC 28305
Local realty services provided by:ERA Strother Real Estate
2207 Mcbain Drive,Fayetteville, NC 28305
$230,000
- 3 Beds
- 2 Baths
- 1,248 sq. ft.
- Single family
- Active
Listed by: amanda wynn
Office: simpli hom nc, llc.
MLS#:751091
Source:NC_FRAR
Price summary
- Price:$230,000
- Price per sq. ft.:$184.29
About this home
Just minutes away from downtown and Segra Stadium! Have you happened to notice all the upgrades for this house? This beautifully renovated ranch offers you so much: HVAC, roof, LVP flooring, cabinets granite countertops, dishwasher, microwave, stainless steel range, fridge, all plumbing under house redone, main water shut-off valve, and privacy fence in backyard all installed in 2024! Gutters have been recently cleaned. Did you see the amazing covered porch? It overlooks a large private backyard that backs up to an expansive tree line, offering you maximum privacy! You can also stay
inside and enjoy the views while in the spacious sunroom! The nicely sized owners bedroom comes with an ensuite jack-n-jill bathroom and reach-in closets! The two other secondary bedrooms offer reach-in closets as well! The crawlspace has been encapsulated in 2024 to offer you the highest amount of protection with a Sump Pump and Dehumidifier! The carport comes with a storage closet that doubles as your washer/dryer room! And the winged driveway allows you to park multiple cars comfortably. With all this and more what are you waiting for! Pre-listing home inspection done. With all upgrades done to property, seller is selling AS IS EXCEPT appraisal required repairs. Seller is offering UP TO 7K in concessions for any extra upgrades, closing costs, rate buy downs, etc. with an accepted offer!
Contact an agent
Home facts
- Year built:1959
- Listing ID #:751091
- Added:48 day(s) ago
- Updated:November 19, 2025 at 04:16 PM
Rooms and interior
- Bedrooms:3
- Total bathrooms:2
- Full bathrooms:1
- Half bathrooms:1
- Living area:1,248 sq. ft.
Heating and cooling
- Cooling:Central Air
- Heating:Forced Air
Structure and exterior
- Year built:1959
- Building area:1,248 sq. ft.
- Lot area:0.43 Acres
Schools
- High school:Terry Sanford Senior High
- Middle school:Max Abbott Middle School
- Elementary school:Ashley Elementary (3-5)
Utilities
- Water:Public
- Sewer:Public Sewer
Finances and disclosures
- Price:$230,000
- Price per sq. ft.:$184.29
New listings near 2207 Mcbain Drive
 $710,000Active3.59 Acres
$710,000Active3.59 AcresMcarthur Road, Fayetteville, NC 28311
MLS# 637987Listed by: FRANKLIN JOHNSON COMMERCIAL REAL ESTATE $498,500Active3.18 Acres
$498,500Active3.18 AcresRaeford Road, Fayetteville, NC 28304
MLS# 706071Listed by: FRANKLIN JOHNSON COMMERCIAL REAL ESTATE $15,000Active0.58 Acres
$15,000Active0.58 Acres0 Knob Hill Avenue, Fayetteville, NC 28306
MLS# 716682Listed by: GRANT-MURRAY HOMES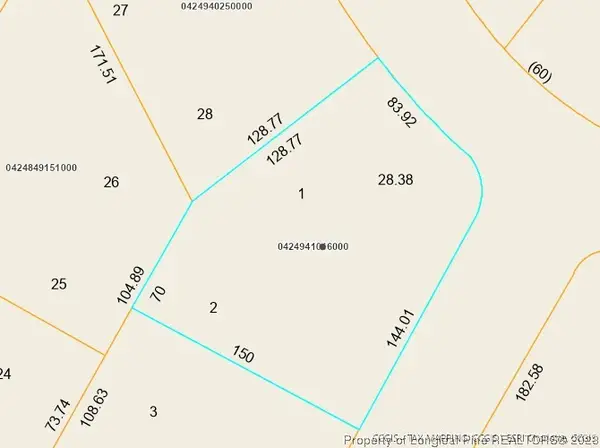 $10,000Active0.52 Acres
$10,000Active0.52 AcresTip Top Avenue, Fayetteville, NC 28306
MLS# 716684Listed by: GRANT-MURRAY HOMES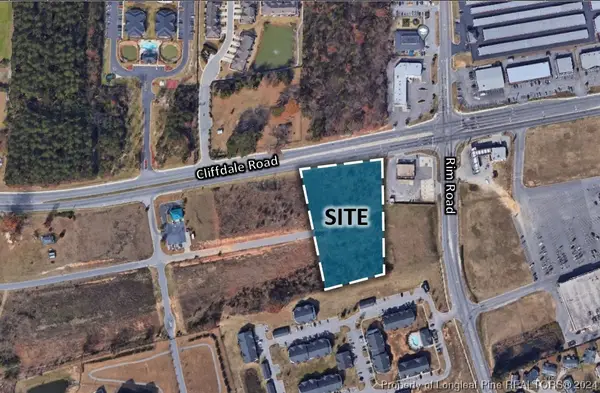 $406,500Active2.71 Acres
$406,500Active2.71 AcresCliffdale Road, Fayetteville, NC 28314
MLS# 718329Listed by: FRANKLIN JOHNSON COMMERCIAL REAL ESTATE $17,000Active0.69 Acres
$17,000Active0.69 AcresShaw Road, Fayetteville, NC 28303
MLS# 739778Listed by: EXIT REALTY PREFERRED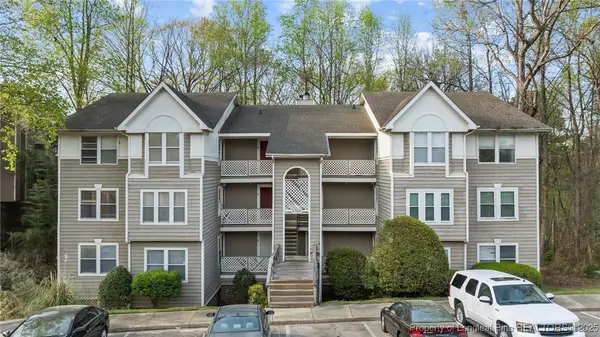 $79,000Active2 beds 2 baths1,101 sq. ft.
$79,000Active2 beds 2 baths1,101 sq. ft.6760-1 Willowbrook Drive #1, Fayetteville, NC 28314
MLS# 741372Listed by: MAIN STREET REALTY INC.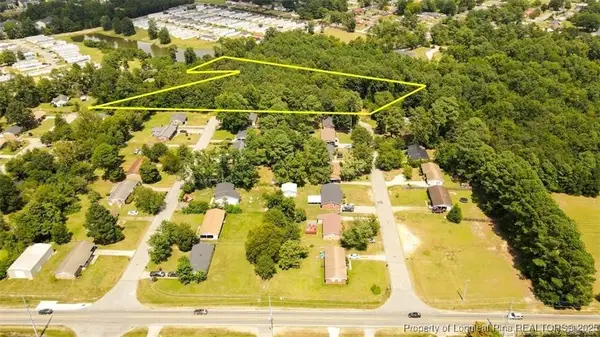 $395,000Active5.72 Acres
$395,000Active5.72 AcresTarrytown Road, Fayetteville, NC 28314
MLS# 745693Listed by: ONNIT REALTY GROUP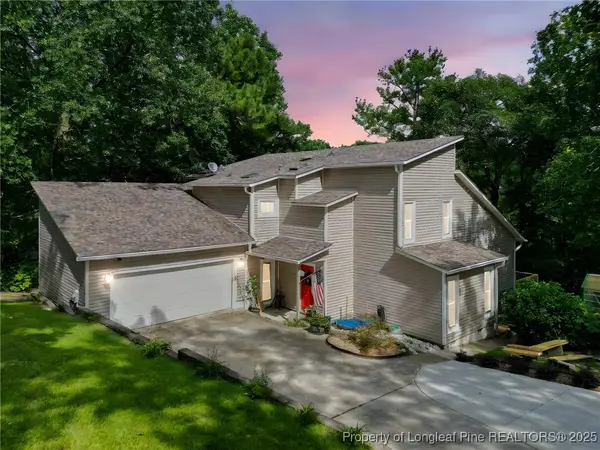 $345,000Active3 beds 4 baths2,685 sq. ft.
$345,000Active3 beds 4 baths2,685 sq. ft.227 E Loch Haven Drive, Fayetteville, NC 28314
MLS# 749359Listed by: COLDWELL BANKER ADVANTAGE - FAYETTEVILLE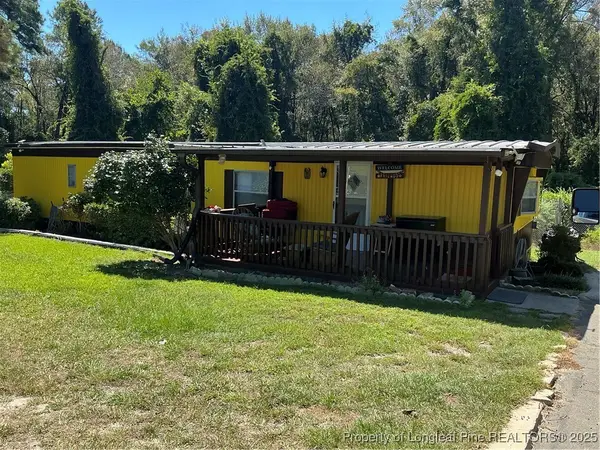 $115,000Active3 beds 1 baths798 sq. ft.
$115,000Active3 beds 1 baths798 sq. ft.140 Huntsville Circle, Fayetteville, NC 28306
MLS# 749555Listed by: OASIS REALTY AGENCY
