2215 Bragg Blvd Boulevard, Fayetteville, NC 28303
Local realty services provided by:ERA Parrish Realty Legacy Group
2215 Bragg Blvd Boulevard,Fayetteville, NC 28303
$184,000
- 3 Beds
- 2 Baths
- 1,266 sq. ft.
- Single family
- Active
Listed by: temp agent
Office: temporary office
MLS#:LP748284
Source:RD
Price summary
- Price:$184,000
- Price per sq. ft.:$145.34
About this home
Charming Home Near the Heart of Fayetteville!Welcome to 2215 Bragg Blvd, a lovely home featuring beautiful hardwood floors throughout most of the living space. Ideally located just minutes from downtown Fayetteville, this home offers convenient access to churches, restaurants, and shopping centers.This spacious property includes 3 bedrooms, 2 full bathrooms, a dedicated laundry room, and a screened-in patio—perfect for relaxing or entertaining. The roof is in excellent condition, and the large, paved driveway provides ample parking and makes it easy to turn around for direct access onto Bragg Blvd. EMAIL OFFERS and PROOF of funds TO: CAPEFEARFSRE@GMAIL.COM, capefearfsre@gmail.com or pattie.cffsre@gmail.comLocated in the Terry Sanford School District, this home is zoned for:Alma Easom Elementary (Grades K–1)Vanstory Hills Elementary (Grades 2–5)Max Abbott Middle SchoolTerry Sanford High School – a historic institution and proud home of the Bulldogs!Don’t miss out on this wonderful opportunity to own a well-maintained home in a highly sought-after location!
Contact an agent
Home facts
- Year built:1948
- Listing ID #:LP748284
- Added:162 day(s) ago
- Updated:February 10, 2026 at 04:34 PM
Rooms and interior
- Bedrooms:3
- Total bathrooms:2
- Full bathrooms:2
- Living area:1,266 sq. ft.
Heating and cooling
- Cooling:Central Air, Electric
Structure and exterior
- Year built:1948
- Building area:1,266 sq. ft.
- Lot area:0.25 Acres
Utilities
- Water:Public
Finances and disclosures
- Price:$184,000
- Price per sq. ft.:$145.34
New listings near 2215 Bragg Blvd Boulevard
- New
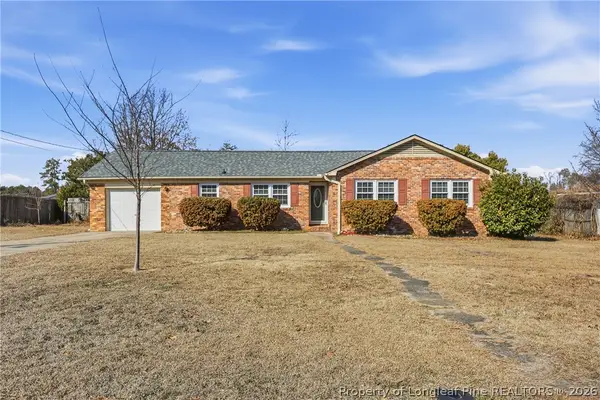 $218,000Active3 beds 2 baths1,514 sq. ft.
$218,000Active3 beds 2 baths1,514 sq. ft.503 Jamestown Avenue, Fayetteville, NC 28303
MLS# 757250Listed by: EXP REALTY LLC - New
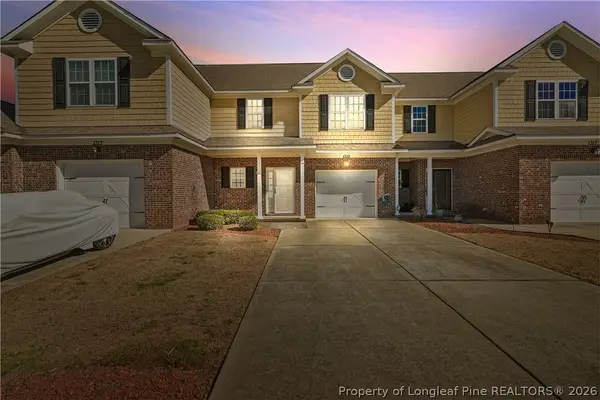 $246,000Active3 beds 3 baths1,700 sq. ft.
$246,000Active3 beds 3 baths1,700 sq. ft.1315 Braybrooke Place, Fayetteville, NC 28314
MLS# 757275Listed by: LEVEL UP REALTY & PROPERTY MANAGEMENT - New
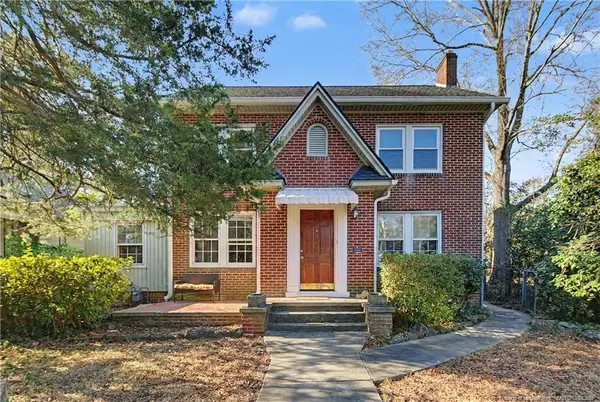 $339,500Active3 beds 2 baths1,881 sq. ft.
$339,500Active3 beds 2 baths1,881 sq. ft.207 Hillcrest Avenue, Fayetteville, NC 28305
MLS# LP756666Listed by: TOWNSEND REAL ESTATE - New
 $513,000Active3 beds 4 baths3,740 sq. ft.
$513,000Active3 beds 4 baths3,740 sq. ft.1351 Halibut Street, Fayetteville, NC 28312
MLS# LP757256Listed by: EVOLVE REALTY - Open Fri, 11 to 1amNew
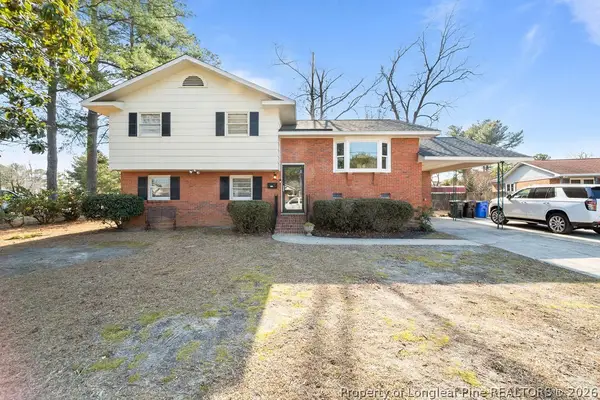 $267,500Active3 beds 3 baths1,762 sq. ft.
$267,500Active3 beds 3 baths1,762 sq. ft.2929 Skycrest Drive, Fayetteville, NC 28304
MLS# 757269Listed by: EXP REALTY OF TRIANGLE NC - New
 $640,000Active5 beds 4 baths3,332 sq. ft.
$640,000Active5 beds 4 baths3,332 sq. ft.3630 Dove Meadow Trail, Fayetteville, NC 28306
MLS# 757260Listed by: REAL BROKER LLC  $132,500Pending3 beds 2 baths1,111 sq. ft.
$132,500Pending3 beds 2 baths1,111 sq. ft.698 Dowfield Drive, Fayetteville, NC 28311
MLS# LP757108Listed by: RE/MAX CHOICE- New
 $363,000Active3 beds 3 baths2,211 sq. ft.
$363,000Active3 beds 3 baths2,211 sq. ft.7613 Trappers Road, Fayetteville, NC 28311
MLS# 10145803Listed by: MARK SPAIN REAL ESTATE - New
 $600,000Active103.93 Acres
$600,000Active103.93 Acres00 Division Place, Fayetteville, NC 28312
MLS# 10145811Listed by: WHITETAIL PROPERTIES, LLC - New
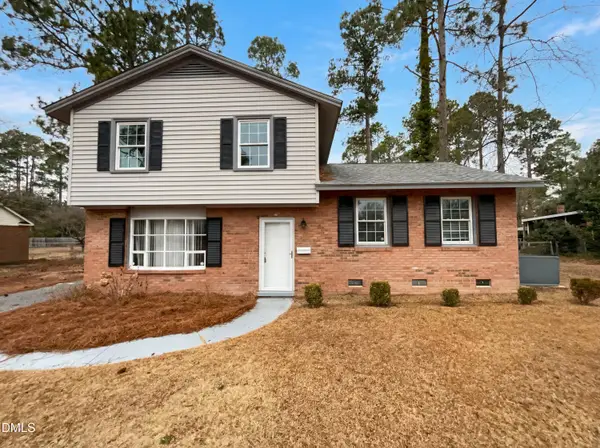 $234,000Active3 beds 3 baths1,040 sq. ft.
$234,000Active3 beds 3 baths1,040 sq. ft.506 Shoreline Drive, Fayetteville, NC 28311
MLS# 10145817Listed by: MARK SPAIN REAL ESTATE

