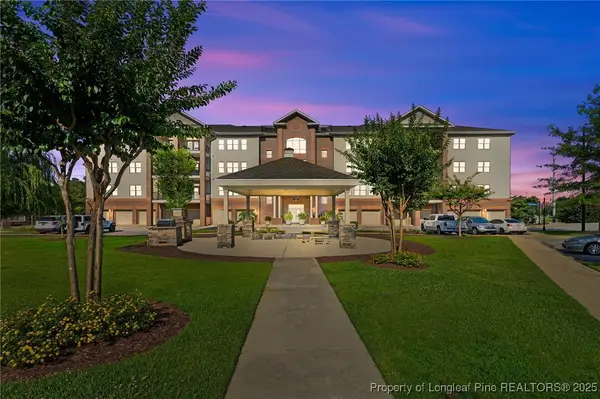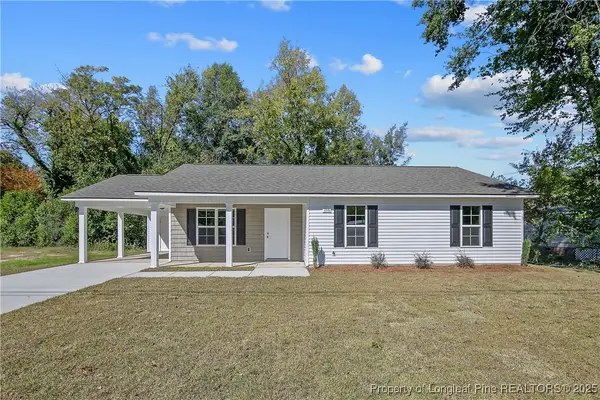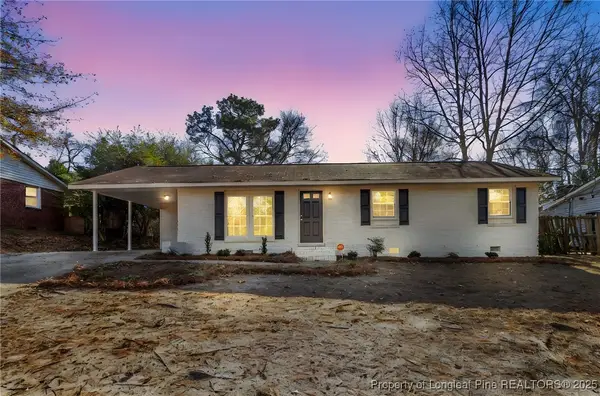222 Rainier Drive, Fayetteville, NC 28314
Local realty services provided by:ERA Strother Real Estate
222 Rainier Drive,Fayetteville, NC 28314
$254,900
- 3 Beds
- 2 Baths
- 2,044 sq. ft.
- Single family
- Active
Listed by: lisa mackey
Office: keller williams realty (fayetteville)
MLS#:748094
Source:NC_FRAR
Price summary
- Price:$254,900
- Price per sq. ft.:$124.71
About this home
Located in the heart of Fayetteville, this 2,032 square foot brick ranch is waiting for its next family. With moderate updates you will soon have a stunning home with a .45 acre lot that just is not found anymore. Gorgeous, mature landscaping has been beautifully maintained with lovely surprises. A long side drive way circles around to the back of the home where you'll find a single detached garage with is wire and was used as a hobby shop. Beside that is a large 2 car wired carport with additional storage or workspace. The home features 3 bedrooms, 2 full baths, formal living room, formal dining, den, family room with fireplace and kitchen. A separate laundry room and tons of closets is unique for a house of this period. Enjoy time spent on the huge screened back porch relaxing in your Home Sweet Home!
Located just off Cliffdale Road Exit of the All American Freeway, minutes to shopping, hospitals and great schools. Contact your agent to schedule your showing today.
Contact an agent
Home facts
- Year built:1969
- Listing ID #:748094
- Added:147 day(s) ago
- Updated:December 29, 2025 at 04:12 PM
Rooms and interior
- Bedrooms:3
- Total bathrooms:2
- Full bathrooms:2
- Living area:2,044 sq. ft.
Heating and cooling
- Cooling:Central Air
- Heating:Gas
Structure and exterior
- Year built:1969
- Building area:2,044 sq. ft.
- Lot area:0.45 Acres
Schools
- High school:Terry Sanford Senior High
- Middle school:Max Abbott Middle School
- Elementary school:Vanstory Hills Elementary (3-5)
Utilities
- Water:Public
- Sewer:Public Sewer
Finances and disclosures
- Price:$254,900
- Price per sq. ft.:$124.71
New listings near 222 Rainier Drive
 $498,500Active3.18 Acres
$498,500Active3.18 AcresRaeford Road, Fayetteville, NC 28304
MLS# 706071Listed by: FRANKLIN JOHNSON COMMERCIAL REAL ESTATE $15,000Active0.58 Acres
$15,000Active0.58 Acres0 Knob Hill Avenue, Fayetteville, NC 28306
MLS# 716682Listed by: GRANT-MURRAY HOMES $1,500,000Active2 Acres
$1,500,000Active2 Acres0 Ramsey Street, Fayetteville, NC 28311
MLS# 726868Listed by: FRANKLIN JOHNSON COMMERCIAL REAL ESTATE $17,000Active0.69 Acres
$17,000Active0.69 AcresShaw Road, Fayetteville, NC 28303
MLS# 739778Listed by: EXIT REALTY PREFERRED $499,999Active3 beds 3 baths2,378 sq. ft.
$499,999Active3 beds 3 baths2,378 sq. ft.220-404 Hugh Shelton Loop #404, Fayetteville, NC 28301
MLS# 745731Listed by: MILITARY FAMILY REALTY LLC $1,499,998Active-- beds -- baths
$1,499,998Active-- beds -- baths816 Pilot Avenue, Fayetteville, NC 28303
MLS# 748227Listed by: SWANKY NESTS, LLC. $305,000Active3 beds 3 baths2,187 sq. ft.
$305,000Active3 beds 3 baths2,187 sq. ft.1229 Brickyard Drive, Fayetteville, NC 28306
MLS# 750315Listed by: KELLER WILLIAMS REALTY (FAYETTEVILLE) $224,900Active3 beds 2 baths1,212 sq. ft.
$224,900Active3 beds 2 baths1,212 sq. ft.1316 Hamlet Street, Fayetteville, NC 28306
MLS# 752194Listed by: SWEET HOME REAL ESTATE OF FAYETTEVILLE- New
 $178,000Active3 beds 2 baths1,099 sq. ft.
$178,000Active3 beds 2 baths1,099 sq. ft.221 Lansdowne Road, Fayetteville, NC 28314
MLS# 755003Listed by: COLDWELL BANKER ADVANTAGE - FAYETTEVILLE - New
 $255,000Active3 beds 3 baths1,575 sq. ft.
$255,000Active3 beds 3 baths1,575 sq. ft.1746 Cherry Point Drive, Fayetteville, NC 28306
MLS# 754738Listed by: LPT REALTY LLC
