227 E Loch Haven Drive, Fayetteville, NC 28314
Local realty services provided by:ERA Strother Real Estate
227 E Loch Haven Drive,Fayetteville, NC 28314
$345,000
- 3 Beds
- 4 Baths
- 2,685 sq. ft.
- Single family
- Pending
Listed by: taylor group realty, jenna keasler
Office: coldwell banker advantage - fayetteville
MLS#:LP749359
Source:RD
Price summary
- Price:$345,000
- Price per sq. ft.:$128.49
About this home
**Seller is offering a $5000 buyer incentive** This 3-bedroom, 3.5-bath home with a 2-car garage is bursting with charm and endless potential. Entertaining is a dream with two sets of sliding doors opening onto your brand-new Cali bamboo deck (2025), offering gorgeous waterfront views. Inside, an open concept featuring cathedral ceilings, multiple skylights, and two sunrooms. A coffee bar, built-in bookshelves, sinks in the garage and sunroom, and a loft in one of the bedrooms is just a glimpse of what this home has to offer! The home also features multiple fruit trees/bushes, an encapsulated crawl space, expanded driveway, wired shed, and wired greenhouse—ideal for hobbies or extra storage. All of this just minutes from Skibo’s shopping, restaurants, and Ft. Bragg. The location, the lake views, and the potential are unbeatable—don’t miss your chance to make this one YOURS! For information about our preferred lender and the incentives you may qualify for, please ask your agent to review the agent comments for additional details
Contact an agent
Home facts
- Year built:1982
- Listing ID #:LP749359
- Added:113 day(s) ago
- Updated:December 19, 2025 at 08:31 AM
Rooms and interior
- Bedrooms:3
- Total bathrooms:4
- Full bathrooms:3
- Half bathrooms:1
- Living area:2,685 sq. ft.
Heating and cooling
- Heating:Heat Pump
Structure and exterior
- Year built:1982
- Building area:2,685 sq. ft.
Finances and disclosures
- Price:$345,000
- Price per sq. ft.:$128.49
New listings near 227 E Loch Haven Drive
 $343,000Active3 beds 2 baths2,132 sq. ft.
$343,000Active3 beds 2 baths2,132 sq. ft.4521 Butler Nursery Road, Fayetteville, NC 28306
MLS# 747561Listed by: KELLER WILLIAMS REALTY (FAYETTEVILLE)- New
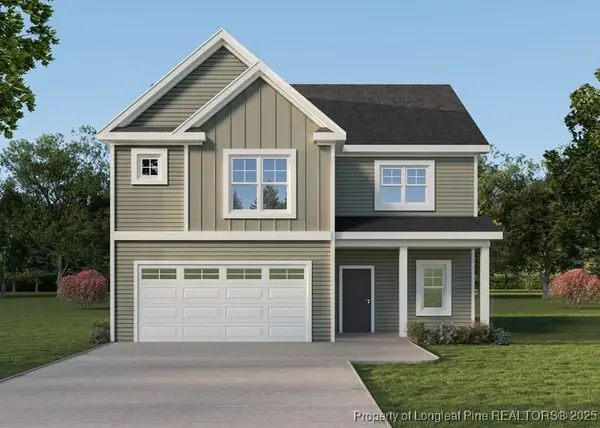 $339,900Active4 beds 3 baths2,006 sq. ft.
$339,900Active4 beds 3 baths2,006 sq. ft.3871 Blackhills Avenue, Fayetteville, NC 28311
MLS# 754724Listed by: COLDWELL BANKER ADVANTAGE - FAYETTEVILLE  $50,000Active0.66 Acres
$50,000Active0.66 AcresWoodleaf Lane, Fayetteville, NC 28303
MLS# 748208Listed by: TURNER REALTY COMPANY LLC $1,499,998Active-- beds -- baths
$1,499,998Active-- beds -- baths816 Pilot Avenue, Fayetteville, NC 28303
MLS# 748227Listed by: SWANKY NESTS, LLC.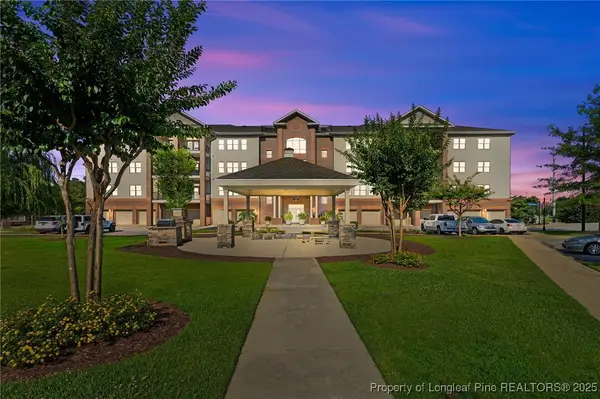 $499,999Active3 beds 3 baths2,378 sq. ft.
$499,999Active3 beds 3 baths2,378 sq. ft.220-404 Hugh Shelton Loop #404, Fayetteville, NC 28301
MLS# 745731Listed by: MILITARY FAMILY REALTY LLC- New
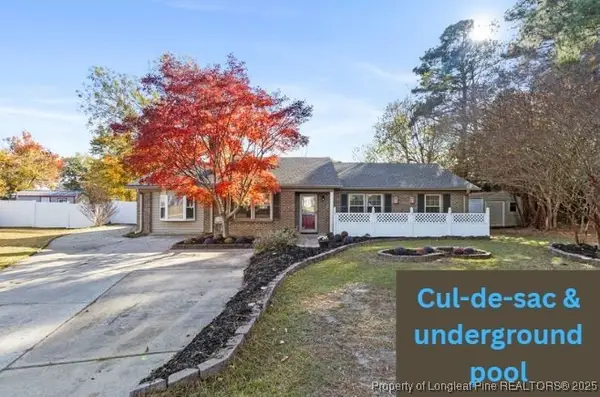 $0Inactive3 beds 2 baths
$0Inactive3 beds 2 baths618 Wallingford Court, Fayetteville, NC 28314
MLS# 753690Listed by: KELLER WILLIAMS REALTY (FAYETTEVILLE) - New
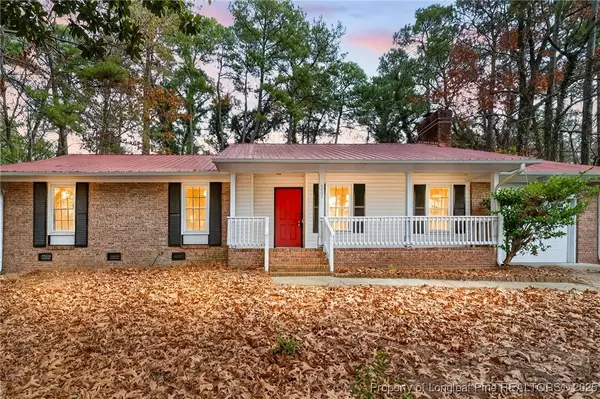 $244,900Active3 beds 2 baths1,480 sq. ft.
$244,900Active3 beds 2 baths1,480 sq. ft.1607 Hickory Ridge Court, Fayetteville, NC 28304
MLS# 754781Listed by: COLDWELL BANKER ADVANTAGE - FAYETTEVILLE  $17,000Active0.69 Acres
$17,000Active0.69 AcresShaw Road, Fayetteville, NC 28303
MLS# 739778Listed by: EXIT REALTY PREFERRED $15,000Active0.58 Acres
$15,000Active0.58 Acres0 Knob Hill Avenue, Fayetteville, NC 28306
MLS# 716682Listed by: GRANT-MURRAY HOMES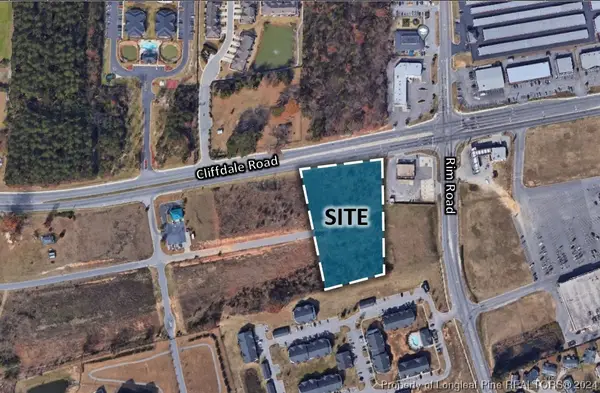 $406,500Active2.71 Acres
$406,500Active2.71 AcresCliffdale Road, Fayetteville, NC 28314
MLS# 718329Listed by: FRANKLIN JOHNSON COMMERCIAL REAL ESTATE
