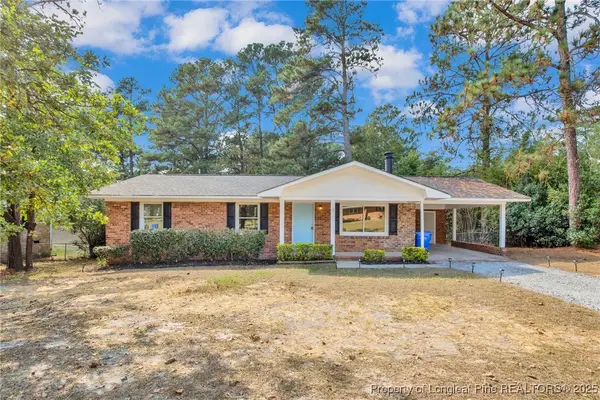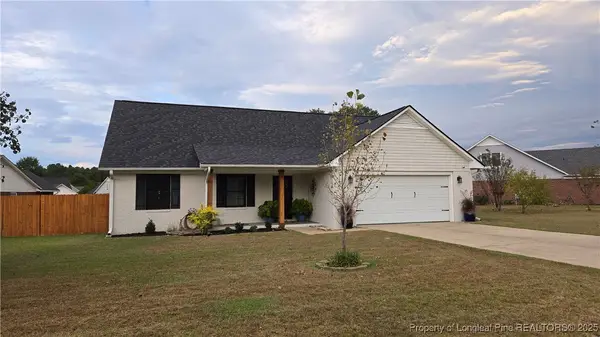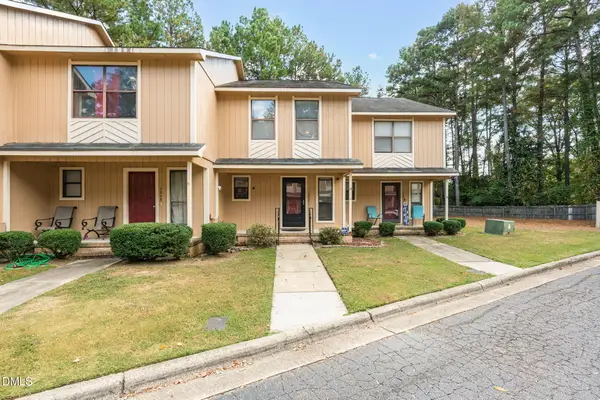2412 Esther Lane, Fayetteville, NC 28312
Local realty services provided by:ERA Strother Real Estate
2412 Esther Lane,Fayetteville, NC 28312
$195,000
- 3 Beds
- 2 Baths
- 1,967 sq. ft.
- Mobile / Manufactured
- Pending
Listed by:jessica deshotel
Office:blue home realty
MLS#:750421
Source:NC_FRAR
Price summary
- Price:$195,000
- Price per sq. ft.:$99.14
About this home
Welcome to this beautifully updated ranch-style home in the highly sought-after Cape Fear School District! This move-in ready 3-bedroom, 2-bathroom home sits on a gorgeous lot and has been thoughtfully upgraded from top to bottom. Start your mornings on the charming rocking chair front porch, perfect for enjoying your coffee and taking in the peaceful surroundings. Inside, the home features all-new paint, flooring, and carpet, with LVT in the bathrooms and kitchen. The living room offers a cozy fireplace, built-ins, and recessed lighting, while all-new light fixtures brighten every room. The kitchen shines with new appliances, a new sink, refinished countertops, and freshly painted cabinets, providing both style and functionality. Both bathrooms have been fully updated with refinished vanities, butcher block countertops, LED mirrors, vanity lights, and all-new plumbing P-traps. Additional updates include a new roof, new water heater, serviced HVAC, new fence in the backyard, a new crawlspace vapor barrier, and a switch from well water to city water with permits. With thoughtful updates, stylish finishes, and a beautiful outdoor space, this home is ready for its next chapter—yours!
Contact an agent
Home facts
- Year built:1999
- Listing ID #:750421
- Added:11 day(s) ago
- Updated:September 29, 2025 at 07:46 AM
Rooms and interior
- Bedrooms:3
- Total bathrooms:2
- Full bathrooms:2
- Living area:1,967 sq. ft.
Heating and cooling
- Cooling:Central Air
Structure and exterior
- Year built:1999
- Building area:1,967 sq. ft.
Schools
- High school:Cape Fear Senior High
- Middle school:Mac Williams Middle School
Utilities
- Water:Public
- Sewer:Septic Tank
Finances and disclosures
- Price:$195,000
- Price per sq. ft.:$99.14
New listings near 2412 Esther Lane
- New
 $224,900Active3 beds 4 baths1,267 sq. ft.
$224,900Active3 beds 4 baths1,267 sq. ft.3226 Lynnhaven Drive, Fayetteville, NC 28312
MLS# 100533220Listed by: REALTY ONE GROUP ASPIRE - New
 $295,000Active4 beds 3 baths1,884 sq. ft.
$295,000Active4 beds 3 baths1,884 sq. ft.3609 Tenaille Street, Fayetteville, NC 28312
MLS# 750934Listed by: KELLER WILLIAMS REALTY (FAYETTEVILLE) - New
 Listed by ERA$175,000Active3 beds 2 baths1,150 sq. ft.
Listed by ERA$175,000Active3 beds 2 baths1,150 sq. ft.2658 Pine Springs Drive, Fayetteville, NC 28306
MLS# 750978Listed by: ERA STROTHER REAL ESTATE - New
 $16,500Active0.17 Acres
$16,500Active0.17 Acres212 Andy Street, Fayetteville, NC 28303
MLS# 750973Listed by: THE REAL ESTATE CONCIERGE - New
 $225,000Active3 beds 2 baths1,440 sq. ft.
$225,000Active3 beds 2 baths1,440 sq. ft.5905 Waters Edge Drive, Fayetteville, NC 28314
MLS# 750944Listed by: TOP CHOICE HOMES REALTY - New
 $282,000Active3 beds 2 baths1,589 sq. ft.
$282,000Active3 beds 2 baths1,589 sq. ft.1242 Brickyard Drive, Fayetteville, NC 28306
MLS# 750761Listed by: EXP REALTY LLC - New
 Listed by ERA$301,000Active3 beds 3 baths1,614 sq. ft.
Listed by ERA$301,000Active3 beds 3 baths1,614 sq. ft.4805 Laurelwood Place, Fayetteville, NC 28306
MLS# 750936Listed by: ERA STROTHER REAL ESTATE - New
 $195,000Active3 beds 2 baths1,293 sq. ft.
$195,000Active3 beds 2 baths1,293 sq. ft.7618 Decatur Drive, Fayetteville, NC 28303
MLS# 750909Listed by: ONNIT REALTY GROUP - New
 $320,000Active4 beds 3 baths2,241 sq. ft.
$320,000Active4 beds 3 baths2,241 sq. ft.112 Purple Martin Place, Fayetteville, NC 28306
MLS# 750950Listed by: REALTY ONE GROUP LIBERTY - New
 $120,000Active2 beds 3 baths1,223 sq. ft.
$120,000Active2 beds 3 baths1,223 sq. ft.1357 N Forest Drive, Fayetteville, NC 28303
MLS# 10124322Listed by: MARK SPAIN REAL ESTATE
