2419 Morganton Road, Fayetteville, NC 28303
Local realty services provided by:ERA Strother Real Estate
2419 Morganton Road,Fayetteville, NC 28303
$463,500
- 4 Beds
- 4 Baths
- 3,693 sq. ft.
- Single family
- Active
Listed by: jessica dean
Office: exp realty llc.
MLS#:LP749353
Source:RD
Price summary
- Price:$463,500
- Price per sq. ft.:$125.51
About this home
Welcome to this beautifully updated brick home in an extremely desirable area that offers space, style, and flexibility for today’s lifestyle. Spread across three finished levels, this home features fresh interior paint, original hardwood floors, and new laminate, tile, and carpet flooring throughout. The heart of the home is the completely renovated eat-in kitchen, showcasing granite countertops, stainless steel appliances, new cabinetry, and a classic tile backsplash. You'll also enjoy a formal dining room for hosting gatherings, a formal living room, and a cozy den—ideal for a home office or second living space. Downstairs, the fully finished walk-out basement includes a full bathroom and offers endless options: create a second owner's suite, a spacious recreational room, a guest suite, or even a rental opportunity with its private access. Step outside to a large, covered patio that overlooks a serene and private backyard—perfect for entertaining, relaxing, or enjoying quiet mornings. Major system updates include two brand-new HVAC units and a new water heater, providing peace of mind and energy efficiency. Conveniently located just minutes from shopping, dining, and everyday conveniences, this home is truly move-in ready and checks all the boxes!
Contact an agent
Home facts
- Year built:1965
- Listing ID #:LP749353
- Added:169 day(s) ago
- Updated:February 10, 2026 at 11:30 AM
Rooms and interior
- Bedrooms:4
- Total bathrooms:4
- Full bathrooms:3
- Half bathrooms:1
- Living area:3,693 sq. ft.
Structure and exterior
- Year built:1965
- Building area:3,693 sq. ft.
Finances and disclosures
- Price:$463,500
- Price per sq. ft.:$125.51
New listings near 2419 Morganton Road
- New
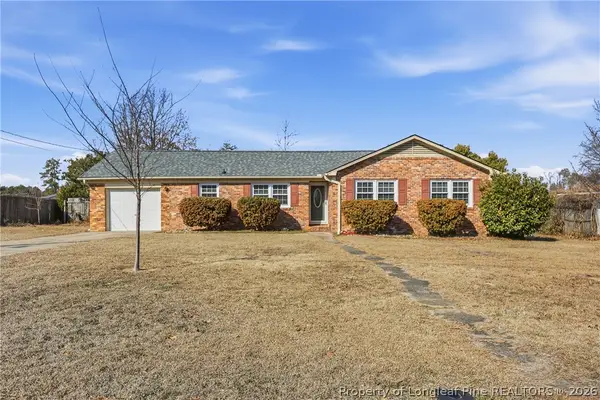 $218,000Active3 beds 2 baths1,514 sq. ft.
$218,000Active3 beds 2 baths1,514 sq. ft.503 Jamestown Avenue, Fayetteville, NC 28303
MLS# 757250Listed by: EXP REALTY LLC - New
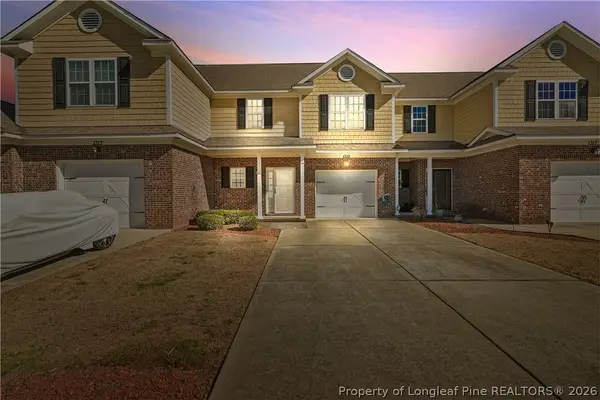 $246,000Active3 beds 3 baths1,700 sq. ft.
$246,000Active3 beds 3 baths1,700 sq. ft.1315 Braybrooke Place, Fayetteville, NC 28314
MLS# 757275Listed by: LEVEL UP REALTY & PROPERTY MANAGEMENT - New
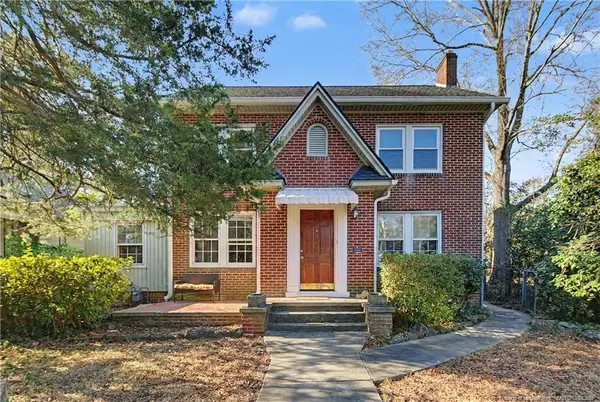 $339,500Active3 beds 2 baths1,881 sq. ft.
$339,500Active3 beds 2 baths1,881 sq. ft.207 Hillcrest Avenue, Fayetteville, NC 28305
MLS# LP756666Listed by: TOWNSEND REAL ESTATE - New
 $513,000Active3 beds 4 baths3,740 sq. ft.
$513,000Active3 beds 4 baths3,740 sq. ft.1351 Halibut Street, Fayetteville, NC 28312
MLS# LP757256Listed by: EVOLVE REALTY - Open Fri, 11 to 1amNew
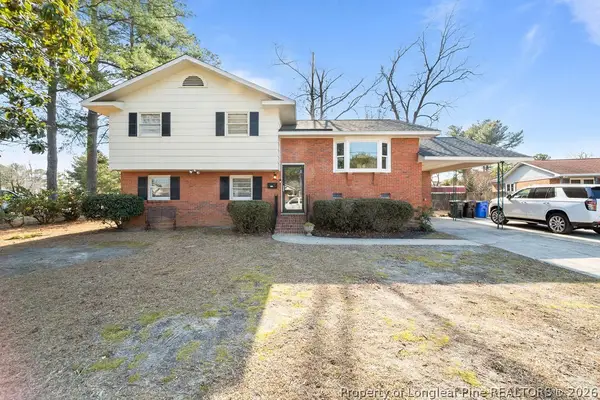 $267,500Active3 beds 3 baths1,762 sq. ft.
$267,500Active3 beds 3 baths1,762 sq. ft.2929 Skycrest Drive, Fayetteville, NC 28304
MLS# 757269Listed by: EXP REALTY OF TRIANGLE NC - New
 $640,000Active5 beds 4 baths3,332 sq. ft.
$640,000Active5 beds 4 baths3,332 sq. ft.3630 Dove Meadow Trail, Fayetteville, NC 28306
MLS# 757260Listed by: REAL BROKER LLC  $132,500Pending3 beds 2 baths1,111 sq. ft.
$132,500Pending3 beds 2 baths1,111 sq. ft.698 Dowfield Drive, Fayetteville, NC 28311
MLS# LP757108Listed by: RE/MAX CHOICE- New
 $363,000Active3 beds 3 baths2,211 sq. ft.
$363,000Active3 beds 3 baths2,211 sq. ft.7613 Trappers Road, Fayetteville, NC 28311
MLS# 10145803Listed by: MARK SPAIN REAL ESTATE - New
 $600,000Active103.93 Acres
$600,000Active103.93 Acres00 Division Place, Fayetteville, NC 28312
MLS# 10145811Listed by: WHITETAIL PROPERTIES, LLC - New
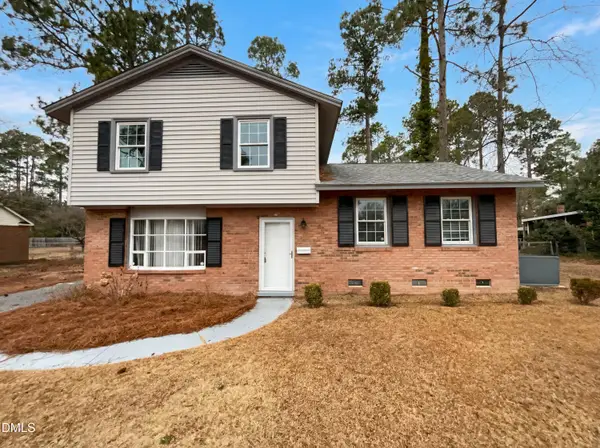 $234,000Active3 beds 3 baths1,040 sq. ft.
$234,000Active3 beds 3 baths1,040 sq. ft.506 Shoreline Drive, Fayetteville, NC 28311
MLS# 10145817Listed by: MARK SPAIN REAL ESTATE

