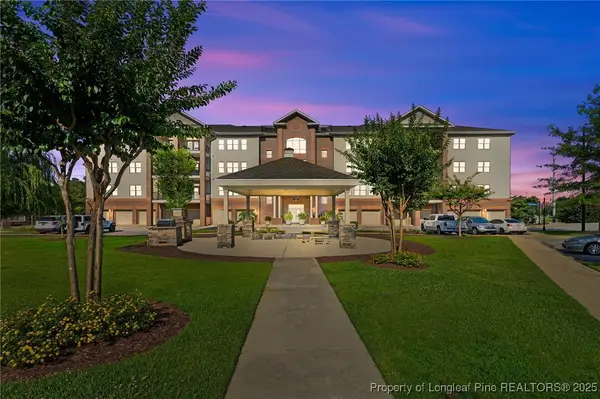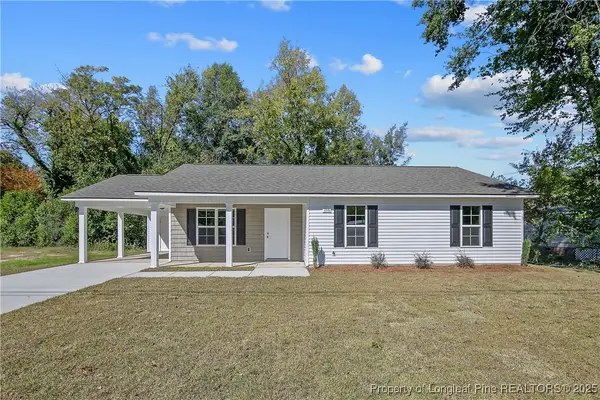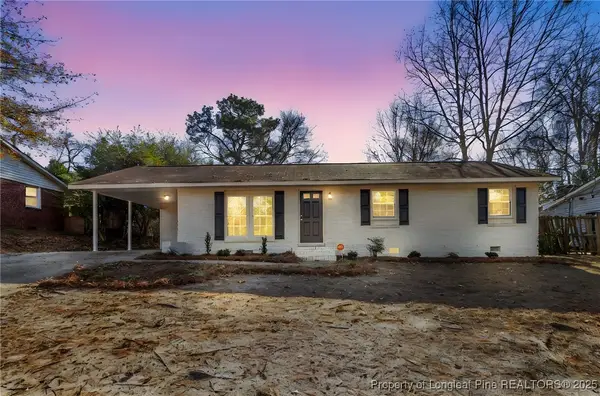247 Summertime Road, Fayetteville, NC 28303
Local realty services provided by:ERA Strother Real Estate
Listed by: the pennink teams powered by coldwell banker advantage
Office: coldwell banker advantage - fayetteville
MLS#:747233
Source:NC_FRAR
Price summary
- Price:$1,125,000
- Price per sq. ft.:$282.03
About this home
Welcome to "The Castle House," a breathtaking French château-inspired estate nestled on a .80-acre corner lot in one of Fayetteville's most sought-after neighborhoods. With over 3,900 square feet of thoughtfully designed living space, this custom home blends timeless elegance with distinctive architectural character. Inspired by the Le Mans plan by William Poole, the home features 4 spacious bedrooms, 3.5 bathrooms, a versatile bonus room, and a luxurious primary suite on the main level. Exceptional craftsmanship is evident throughout—arched doorways and custom woodwork, exposed wood beams, heart pine floors, and extensive crown molding lend warmth and grandeur to every room. Brass hardware adds a refined touch throughout, while plantation shutters offer both style and privacy. The kitchen is accented by an Italian-tiled backsplash, adding charm to the home's classic design. A winding staircase serves as a stunning focal point, connecting the main living spaces with the upper level. Step outside into your own private European-inspired retreat: an ivy-covered trellis with a gas fireplace and an outdoor kitchen featuring leathered granite countertops—ideal for entertaining under the stars. Mature trees and lush landscaping provide a sense of seclusion and serenity. Additional features include a 2-car side-entry garage with durable epoxy floors, perfect for both functionality and finish. From its cedar-shingled roof to its romantic design details, "The Castle House" is truly one of a kind—a graceful blend of Southern hospitality and French countryside charm.
Contact an agent
Home facts
- Year built:1985
- Listing ID #:747233
- Added:163 day(s) ago
- Updated:December 29, 2025 at 04:12 PM
Rooms and interior
- Bedrooms:4
- Total bathrooms:4
- Full bathrooms:3
- Half bathrooms:1
- Living area:3,989 sq. ft.
Heating and cooling
- Cooling:Central Air
- Heating:Gas, Heat Pump
Structure and exterior
- Year built:1985
- Building area:3,989 sq. ft.
- Lot area:0.8 Acres
Schools
- High school:Terry Sanford Senior High
- Middle school:Max Abbott Middle School
- Elementary school:Vanstory Hills Elementary (3-5)
Utilities
- Water:Public
- Sewer:Public Sewer
Finances and disclosures
- Price:$1,125,000
- Price per sq. ft.:$282.03
New listings near 247 Summertime Road
 $498,500Active3.18 Acres
$498,500Active3.18 AcresRaeford Road, Fayetteville, NC 28304
MLS# 706071Listed by: FRANKLIN JOHNSON COMMERCIAL REAL ESTATE $15,000Active0.58 Acres
$15,000Active0.58 Acres0 Knob Hill Avenue, Fayetteville, NC 28306
MLS# 716682Listed by: GRANT-MURRAY HOMES $1,500,000Active2 Acres
$1,500,000Active2 Acres0 Ramsey Street, Fayetteville, NC 28311
MLS# 726868Listed by: FRANKLIN JOHNSON COMMERCIAL REAL ESTATE $17,000Active0.69 Acres
$17,000Active0.69 AcresShaw Road, Fayetteville, NC 28303
MLS# 739778Listed by: EXIT REALTY PREFERRED $499,999Active3 beds 3 baths2,378 sq. ft.
$499,999Active3 beds 3 baths2,378 sq. ft.220-404 Hugh Shelton Loop #404, Fayetteville, NC 28301
MLS# 745731Listed by: MILITARY FAMILY REALTY LLC $1,499,998Active-- beds -- baths
$1,499,998Active-- beds -- baths816 Pilot Avenue, Fayetteville, NC 28303
MLS# 748227Listed by: SWANKY NESTS, LLC. $305,000Active3 beds 3 baths2,187 sq. ft.
$305,000Active3 beds 3 baths2,187 sq. ft.1229 Brickyard Drive, Fayetteville, NC 28306
MLS# 750315Listed by: KELLER WILLIAMS REALTY (FAYETTEVILLE) $224,900Active3 beds 2 baths1,212 sq. ft.
$224,900Active3 beds 2 baths1,212 sq. ft.1316 Hamlet Street, Fayetteville, NC 28306
MLS# 752194Listed by: SWEET HOME REAL ESTATE OF FAYETTEVILLE- New
 $178,000Active3 beds 2 baths1,099 sq. ft.
$178,000Active3 beds 2 baths1,099 sq. ft.221 Lansdowne Road, Fayetteville, NC 28314
MLS# 755003Listed by: COLDWELL BANKER ADVANTAGE - FAYETTEVILLE - New
 $255,000Active3 beds 3 baths1,575 sq. ft.
$255,000Active3 beds 3 baths1,575 sq. ft.1746 Cherry Point Drive, Fayetteville, NC 28306
MLS# 754738Listed by: LPT REALTY LLC
