- ERA
- North Carolina
- Fayetteville
- 248 W Summerchase Drive
248 W Summerchase Drive, Fayetteville, NC 28311
Local realty services provided by:ERA Live Moore
248 W Summerchase Drive,Fayetteville, NC 28311
$435,000
- 4 Beds
- 3 Baths
- 2,860 sq. ft.
- Single family
- Active
Listed by: gerrie currie
Office: era strother real estate
MLS#:LP749677
Source:RD
Price summary
- Price:$435,000
- Price per sq. ft.:$152.1
About this home
Welcome to 248 W. Summer Chase Dr. a beautifully updated two story home in the desirable Fair Field Farms community-offering timeless charm, modern upgrades, and generous living space designed for both everyday comfort and stylist entertaining.Step inside to an inviting foyer with hardwood flooring, flanked by a formal living room with elegant columns and a formal dining room featuring crown molding and trey ceilings. The heart of the home is the spacious great room , complete with a gas log fireplace and double doors leading to a year round screened - in porch. Out side the lawn is kept plush with a top of the line irrigation system. Please use the Blue Booties located in the basket to the right of entry door for viewing the upstairsareas. SELLER TO OFFER $ 5,000.OO IN BUYER INCENTIVES.
Contact an agent
Home facts
- Year built:2002
- Listing ID #:LP749677
- Added:146 day(s) ago
- Updated:January 29, 2026 at 07:53 PM
Rooms and interior
- Bedrooms:4
- Total bathrooms:3
- Full bathrooms:2
- Half bathrooms:1
- Living area:2,860 sq. ft.
Heating and cooling
- Cooling:Central Air, Electric
- Heating:Heat Pump, Zoned
Structure and exterior
- Year built:2002
- Building area:2,860 sq. ft.
Finances and disclosures
- Price:$435,000
- Price per sq. ft.:$152.1
New listings near 248 W Summerchase Drive
- New
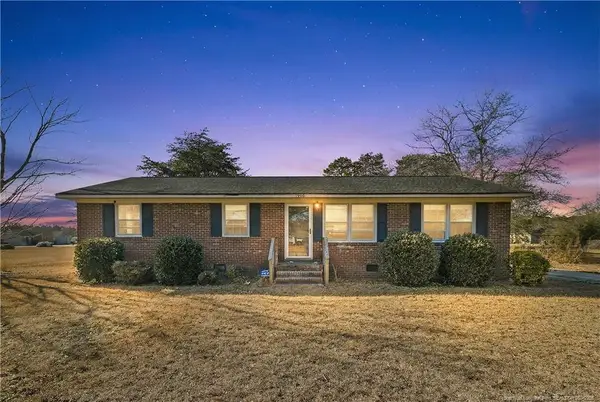 $215,000Active3 beds 2 baths1,315 sq. ft.
$215,000Active3 beds 2 baths1,315 sq. ft.1408 Seabrook School Road, Fayetteville, NC 28312
MLS# LP756705Listed by: EXP REALTY LLC - New
 $272,000Active4 beds 3 baths1,651 sq. ft.
$272,000Active4 beds 3 baths1,651 sq. ft.4632 Canterbury Drive, Fayetteville, NC 28304
MLS# LP756698Listed by: ONNIT REALTY GROUP - New
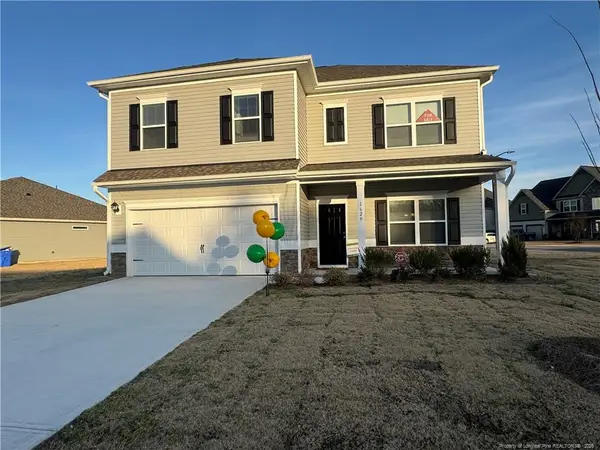 $334,990Active4 beds 3 baths2,372 sq. ft.
$334,990Active4 beds 3 baths2,372 sq. ft.1629 Elk Run Drive, Fayetteville, NC 28312
MLS# LP756700Listed by: EVOLVE REALTY - New
 $579,000Active4 beds 4 baths3,458 sq. ft.
$579,000Active4 beds 4 baths3,458 sq. ft.821 Cowles Street, Fayetteville, NC 28303
MLS# LP756695Listed by: A BRADY BROKERAGE - Open Sat, 1 to 2pmNew
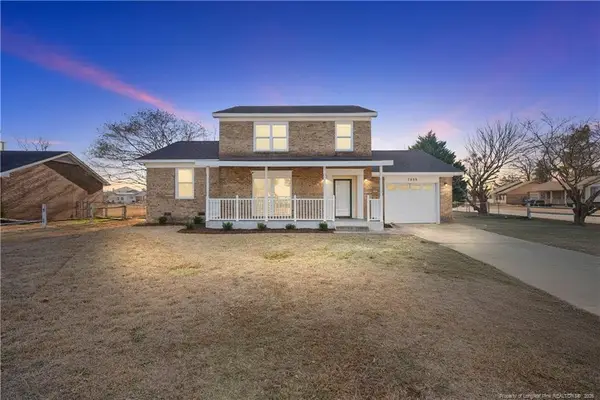 $275,000Active3 beds 3 baths1,858 sq. ft.
$275,000Active3 beds 3 baths1,858 sq. ft.7899 Burwell Drive, Fayetteville, NC 28314
MLS# LP756629Listed by: LPT REALTY LLC - New
 $455,000Active4 beds 3 baths2,873 sq. ft.
$455,000Active4 beds 3 baths2,873 sq. ft.403 Cape Fear Avenue, Fayetteville, NC 28303
MLS# 100551972Listed by: KELLER WILLIAMS REALTY-FAYETTEVILLE - New
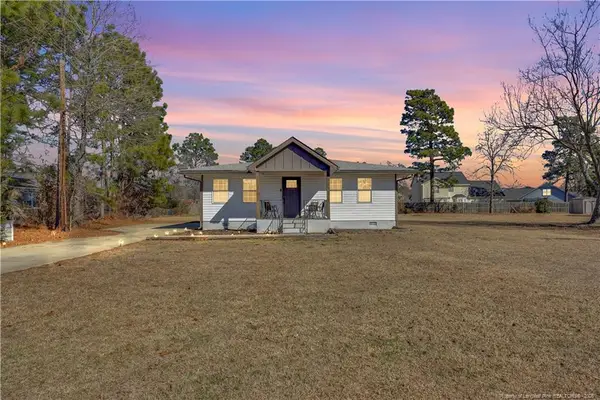 $268,000Active3 beds 2 baths1,641 sq. ft.
$268,000Active3 beds 2 baths1,641 sq. ft.3632 Pine Cone Lane, Fayetteville, NC 28306
MLS# LP756593Listed by: EXP REALTY LLC - New
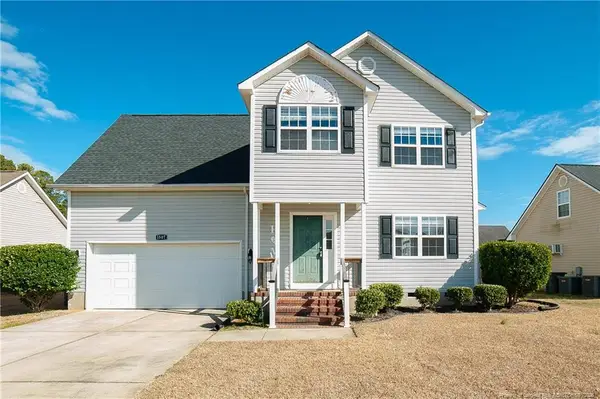 $275,000Active4 beds 3 baths1,741 sq. ft.
$275,000Active4 beds 3 baths1,741 sq. ft.1507 Royal Springs Street, Fayetteville, NC 28312
MLS# LP756684Listed by: RED APPLE REAL ESTATE - New
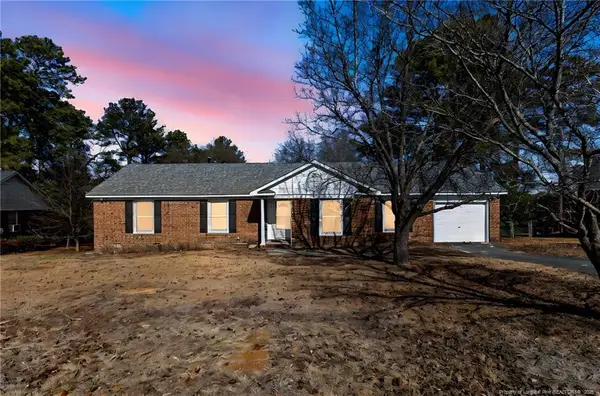 $218,000Active3 beds 2 baths1,540 sq. ft.
$218,000Active3 beds 2 baths1,540 sq. ft.5196 Remington Road, Fayetteville, NC 28311
MLS# LP756686Listed by: LIFESTYLE INTERNATIONAL REALTY - New
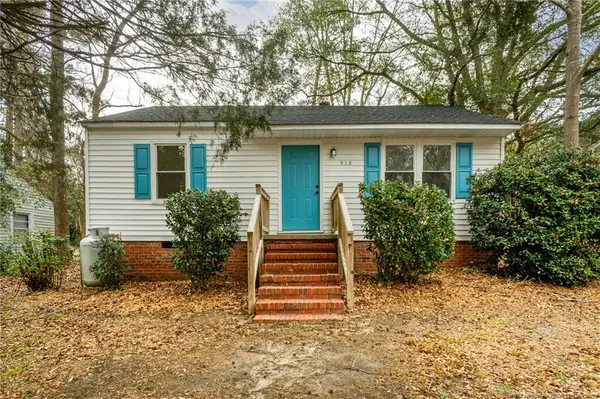 $139,999Active2 beds 1 baths891 sq. ft.
$139,999Active2 beds 1 baths891 sq. ft.512 Ijams Street, Fayetteville, NC 28301
MLS# LP756600Listed by: BHHS ALL AMERICAN HOMES #2

