2509 Clear Pines Court, Fayetteville, NC 28304
Local realty services provided by:ERA Strother Real Estate
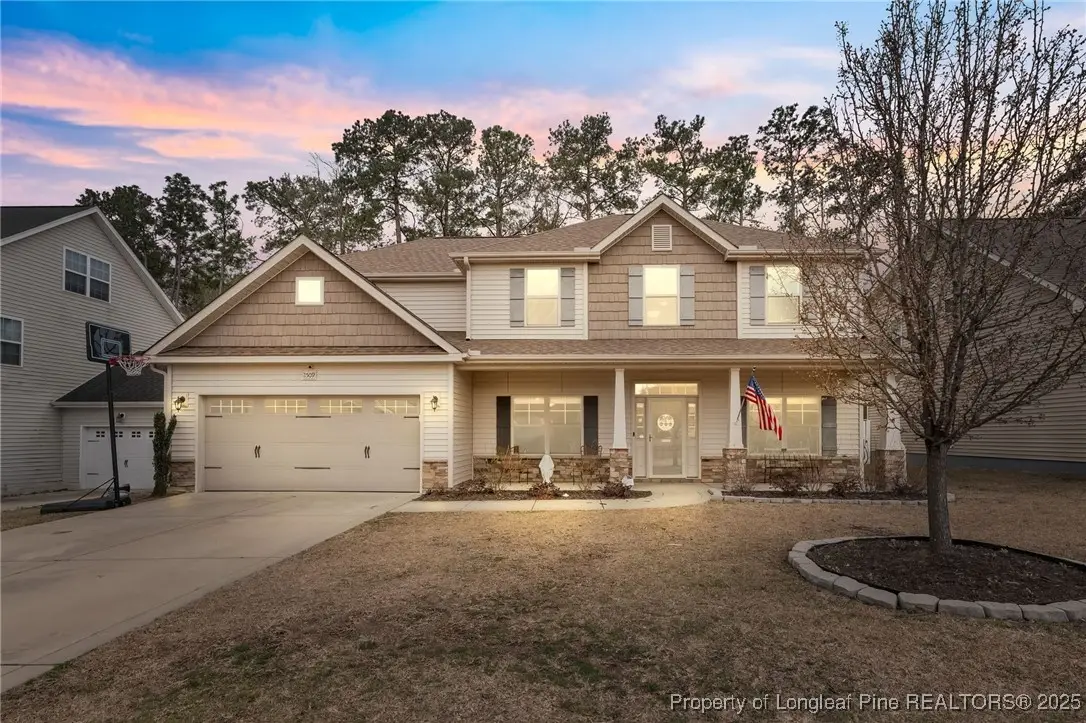
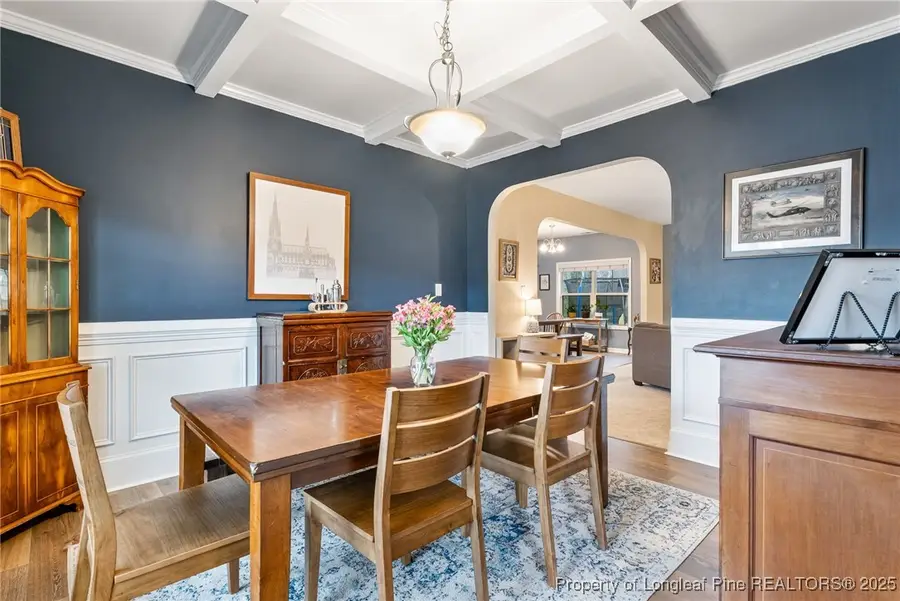
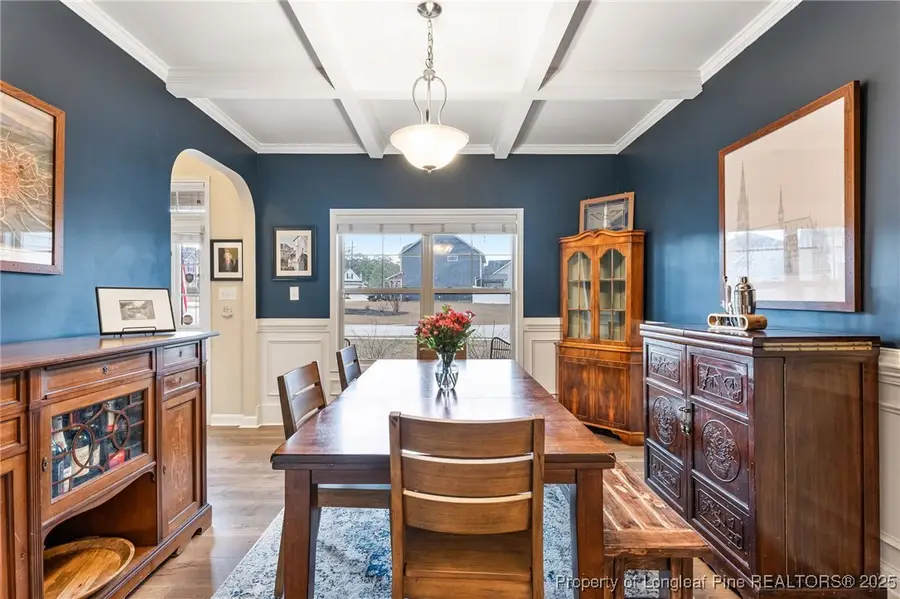
Listed by:ashley tucker
Office:coldwell banker advantage - fayetteville
MLS#:747341
Source:NC_FRAR
Price summary
- Price:$374,900
- Price per sq. ft.:$126.74
- Monthly HOA dues:$18.67
About this home
4.25% assumable interest rate and $10,000 in closing costs concessions!!! Designed with functionality in mind, this exceptional floor plan offers space and comfort that every home should have! Five bedrooms, a bonus room, and an office - and that's just the beginning! The formal dining room has gorgeous trim, chair railing, and a coffered ceiling. The kitchen is large with PLENTY of cabinets, counter space, and a pantry. Hosting is effortless with a first-floor guest room and full bath, perfect for visitors or multi-generational living. Upstairs, you'll find three secondary bedrooms, the owner's suite with ensuite bathroom and walk-in closet, a laundry closet, a hall bath, and a bonus room. Enjoy peace of mind with a brand-new roof installed in 2022. Perfectly situated just 15 minutes from Ft. Bragg and only 4 minutes from grocery stores, this home offers unbeatable convenience. Plus, enjoy the ease of walking to nearby dining, shopping, and everyday essentials. Homes like this don't stay on the market longschedule your private tour today.
Contact an agent
Home facts
- Year built:2014
- Listing Id #:747341
- Added:154 day(s) ago
- Updated:August 07, 2025 at 08:42 PM
Rooms and interior
- Bedrooms:5
- Total bathrooms:3
- Full bathrooms:3
- Living area:2,958 sq. ft.
Heating and cooling
- Cooling:Central Air, Electric
- Heating:Heat Pump
Structure and exterior
- Year built:2014
- Building area:2,958 sq. ft.
- Lot area:0.2 Acres
Schools
- High school:Douglas Byrd Senior High
- Middle school:Douglas Byrd Middle School
Utilities
- Water:Public
- Sewer:Public Sewer
Finances and disclosures
- Price:$374,900
- Price per sq. ft.:$126.74
New listings near 2509 Clear Pines Court
- New
 $212,500Active3 beds 2 baths1,209 sq. ft.
$212,500Active3 beds 2 baths1,209 sq. ft.466 Lansdowne Road, Fayetteville, NC 28314
MLS# LP748504Listed by: ON POINT REALTY - New
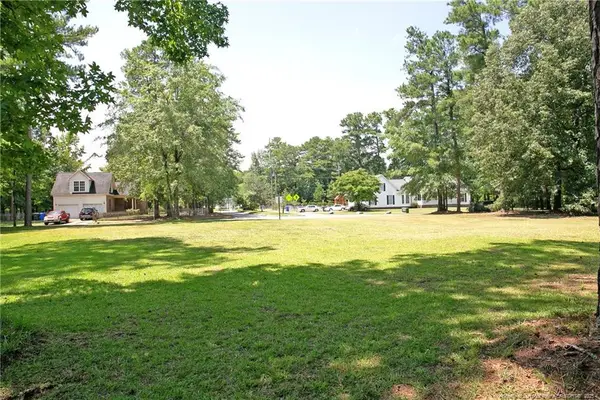 $50,000Active0.53 Acres
$50,000Active0.53 Acres2740 Rivercliff Road, Fayetteville, NC 28301
MLS# LP748763Listed by: 1ST CHOICE REALTY OF FAYETTEVILLE - New
 $427,000Active4 beds 3 baths2,638 sq. ft.
$427,000Active4 beds 3 baths2,638 sq. ft.123 Devane Street, Fayetteville, NC 28305
MLS# LP748766Listed by: COLDWELL BANKER ADVANTAGE - FAYETTEVILLE - New
 $442,500Active5 beds 4 baths2,893 sq. ft.
$442,500Active5 beds 4 baths2,893 sq. ft.2958 Currawond (lot 256) Street, Fayetteville, NC 28304
MLS# LP747400Listed by: BHHS ALL AMERICAN HOMES #2 - New
 $118,000Active3 beds 2 baths1,307 sq. ft.
$118,000Active3 beds 2 baths1,307 sq. ft.300 Waterdown Drive #5, Fayetteville, NC 28314
MLS# LP748745Listed by: BILLMARK PROPERTIES 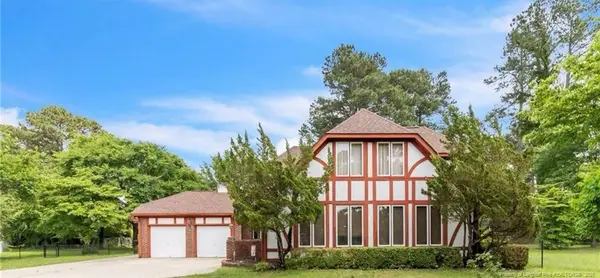 $365,000Active4 beds 3 baths2,267 sq. ft.
$365,000Active4 beds 3 baths2,267 sq. ft.408 Gleneagles Court, Fayetteville, NC 28311
MLS# LP743834Listed by: EXP REALTY LLC- Open Sun, 12 to 3pm
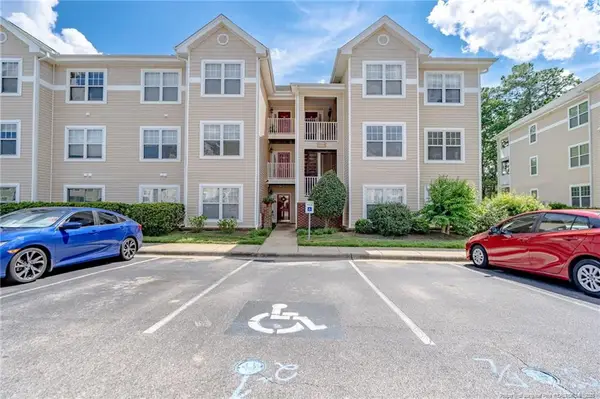 $188,500Active3 beds 2 baths1,486 sq. ft.
$188,500Active3 beds 2 baths1,486 sq. ft.3314 Harbour Pointe Place, Fayetteville, NC 28314
MLS# LP746463Listed by: KELLER WILLIAMS REALTY (FAYETTEVILLE) - New
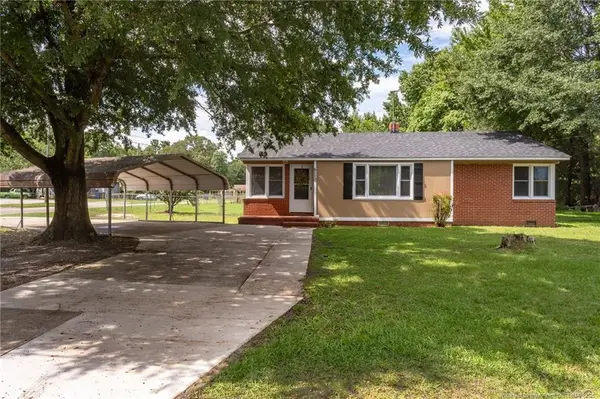 $164,500Active3 beds 1 baths1,170 sq. ft.
$164,500Active3 beds 1 baths1,170 sq. ft.5110 Walnut Drive, Fayetteville, NC 28304
MLS# LP748713Listed by: TOWNSEND REAL ESTATE  $165,000Pending2 beds 2 baths924 sq. ft.
$165,000Pending2 beds 2 baths924 sq. ft.818 Greenland Drive, Fayetteville, NC 28305
MLS# 748636Listed by: KELLER WILLIAMS REALTY (FAYETTEVILLE)- New
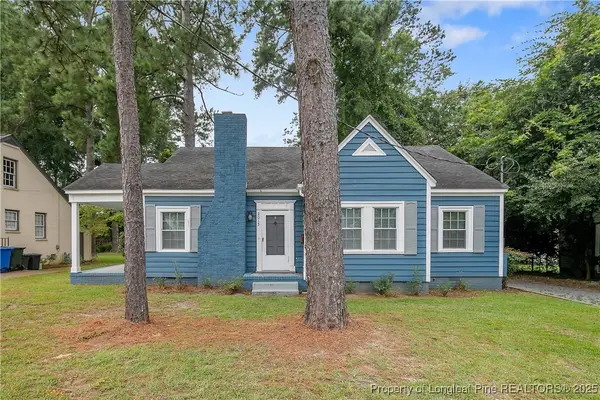 $289,900Active3 beds 3 baths1,648 sq. ft.
$289,900Active3 beds 3 baths1,648 sq. ft.2015 Rock Avenue, Fayetteville, NC 28303
MLS# 747978Listed by: TOWNSEND REAL ESTATE
