- ERA
- North Carolina
- Fayetteville
- 2527 Huntington Road
2527 Huntington Road, Fayetteville, NC 28303
Local realty services provided by:ERA Parrish Realty Legacy Group
2527 Huntington Road,Fayetteville, NC 28303
$355,000
- 4 Beds
- 3 Baths
- 2,452 sq. ft.
- Single family
- Active
Listed by: rebecca lillich
Office: raleigh realty inc.
MLS#:LP752150
Source:RD
Price summary
- Price:$355,000
- Price per sq. ft.:$144.78
About this home
Welcome home to this beautiful ranch-style gem in the desirable Vanstory Hills neighborhood! With 4 bedrooms and 3 full baths across approximately 2,500 sq ft, this home offers spacious comfort and sophisticated finishes.Step inside to discover hardwood floors gracing the front living spaces, tile in the bathrooms, sunroom and kitchen and plush carpet in the bedrooms. The kitchen features granite countertops, stainless steel appliances and thoughtful storage — perfect for entertaining or everyday living. The primary suite was expanded to include a walk-in closet and dual-vanity bath.Three living areas — including a bright sunroom overlooking the private backyard — give you versatility for work, relaxation, hobbies or play. Outdoors you’ll find a generous half-acre lot, a detached carport with extra storage space, and a breezeway connecting to the home — offering both function and charm. Built in 1958 and set in a well-established neighborhood, this home combines the character of a classic ranch with the updates buyers seek today. With schools nearby and plenty of room to grow, this is one offering the best of both worlds.Schedule your showing today and fall in love with the next chapter of this wonderful home!
Contact an agent
Home facts
- Year built:1958
- Listing ID #:LP752150
- Added:100 day(s) ago
- Updated:January 24, 2026 at 04:19 PM
Rooms and interior
- Bedrooms:4
- Total bathrooms:3
- Full bathrooms:3
- Living area:2,452 sq. ft.
Heating and cooling
- Cooling:Central Air, Electric
- Heating:Forced Air, Natural Gas
Structure and exterior
- Year built:1958
- Building area:2,452 sq. ft.
Finances and disclosures
- Price:$355,000
- Price per sq. ft.:$144.78
New listings near 2527 Huntington Road
- New
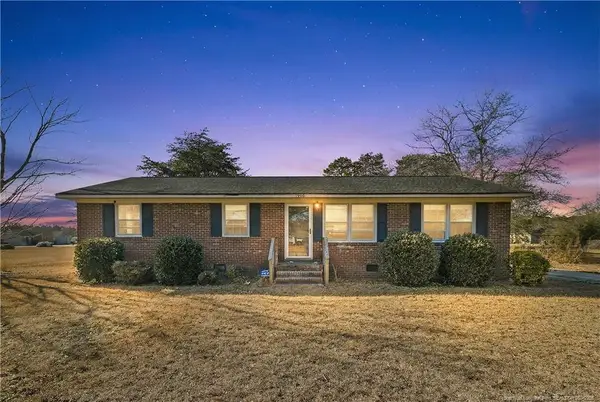 $215,000Active3 beds 2 baths1,315 sq. ft.
$215,000Active3 beds 2 baths1,315 sq. ft.1408 Seabrook School Road, Fayetteville, NC 28312
MLS# LP756705Listed by: EXP REALTY LLC - New
 $272,000Active4 beds 3 baths1,651 sq. ft.
$272,000Active4 beds 3 baths1,651 sq. ft.4632 Canterbury Drive, Fayetteville, NC 28304
MLS# LP756698Listed by: ONNIT REALTY GROUP - New
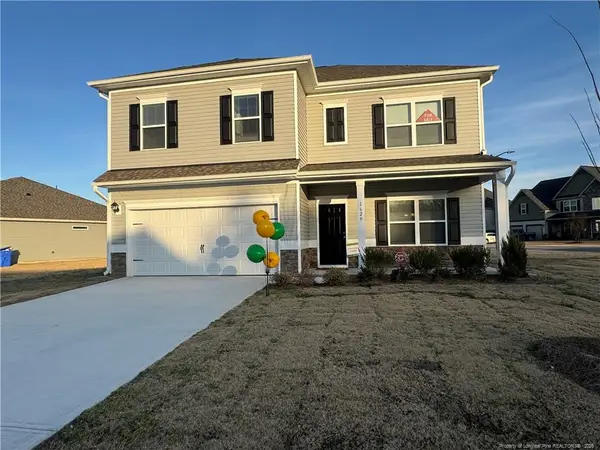 $334,990Active4 beds 3 baths2,372 sq. ft.
$334,990Active4 beds 3 baths2,372 sq. ft.1629 Elk Run Drive, Fayetteville, NC 28312
MLS# LP756700Listed by: EVOLVE REALTY - New
 $579,000Active4 beds 4 baths3,458 sq. ft.
$579,000Active4 beds 4 baths3,458 sq. ft.821 Cowles Street, Fayetteville, NC 28303
MLS# LP756695Listed by: A BRADY BROKERAGE - Open Sat, 1 to 2pmNew
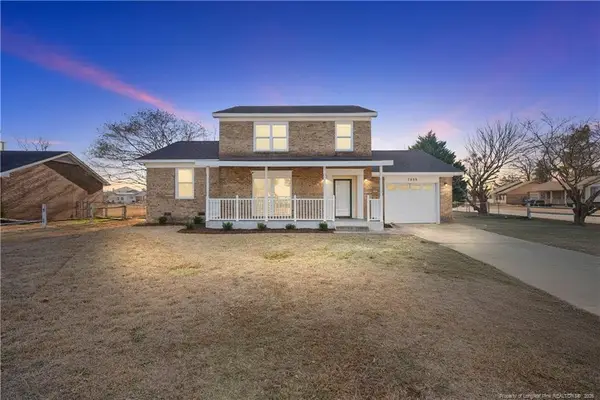 $275,000Active3 beds 3 baths1,858 sq. ft.
$275,000Active3 beds 3 baths1,858 sq. ft.7899 Burwell Drive, Fayetteville, NC 28314
MLS# LP756629Listed by: LPT REALTY LLC - New
 $455,000Active4 beds 3 baths2,873 sq. ft.
$455,000Active4 beds 3 baths2,873 sq. ft.403 Cape Fear Avenue, Fayetteville, NC 28303
MLS# 100551972Listed by: KELLER WILLIAMS REALTY-FAYETTEVILLE - New
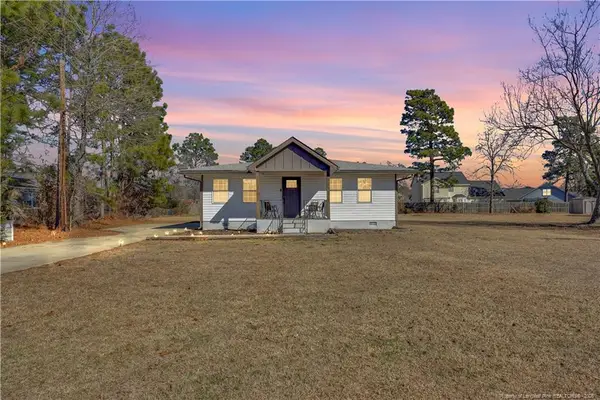 $268,000Active3 beds 2 baths1,641 sq. ft.
$268,000Active3 beds 2 baths1,641 sq. ft.3632 Pine Cone Lane, Fayetteville, NC 28306
MLS# LP756593Listed by: EXP REALTY LLC - New
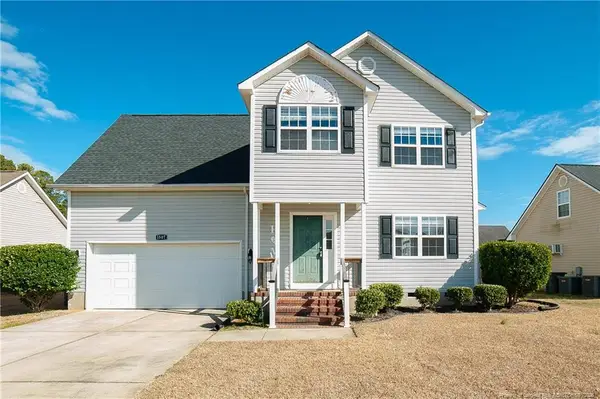 $275,000Active4 beds 3 baths1,741 sq. ft.
$275,000Active4 beds 3 baths1,741 sq. ft.1507 Royal Springs Street, Fayetteville, NC 28312
MLS# LP756684Listed by: RED APPLE REAL ESTATE - New
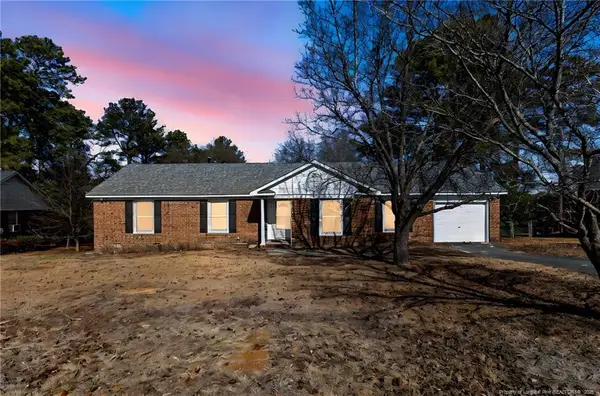 $218,000Active3 beds 2 baths1,540 sq. ft.
$218,000Active3 beds 2 baths1,540 sq. ft.5196 Remington Road, Fayetteville, NC 28311
MLS# LP756686Listed by: LIFESTYLE INTERNATIONAL REALTY - New
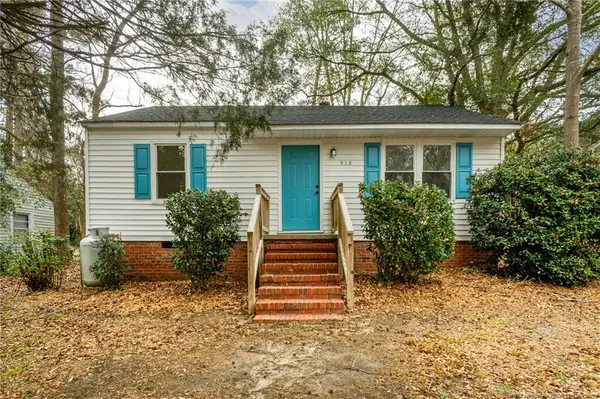 $139,999Active2 beds 1 baths891 sq. ft.
$139,999Active2 beds 1 baths891 sq. ft.512 Ijams Street, Fayetteville, NC 28301
MLS# LP756600Listed by: BHHS ALL AMERICAN HOMES #2

