2661 Lockwood Road #202, Fayetteville, NC 28303
Local realty services provided by:ERA Strother Real Estate


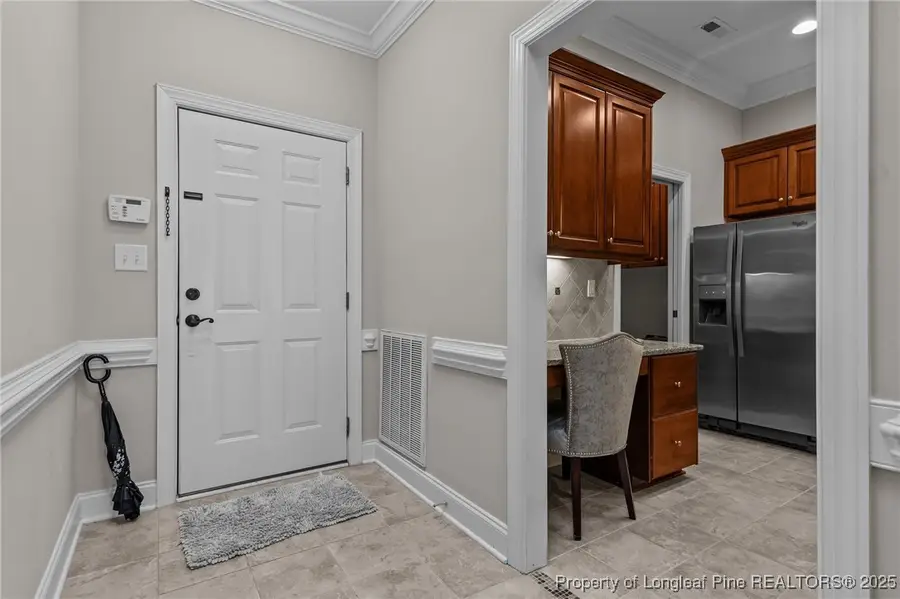
2661 Lockwood Road #202,Fayetteville, NC 28303
$253,400
- 3 Beds
- 2 Baths
- 1,553 sq. ft.
- Condominium
- Pending
Listed by:brenda "maggie" high
Office:coldwell banker advantage - fayetteville
MLS#:738261
Source:NC_FRAR
Price summary
- Price:$253,400
- Price per sq. ft.:$163.17
- Monthly HOA dues:$300
About this home
This beautiful condominium is conveniently located in the secluded Villas of Lockwood Park. This is an ideal location if you desire being close to shopping, dining, recreation and entertainment. Located minutes from Cape Fear Valley Hospital, Ft. Liberty and downtown Fayetteville. This condo is beautifully maintained and move-in ready with hardwood floors, high-end carpet, moldings throughout the home, 10-ft ceilings, gas fireplace and large closets. Kitchen has a built-in desk, stainless-steel appliances and granite countertops. The master has a custom walk-in closet with built-ins and tile shower. A large skylight greets you as you step into the foyer. In addition the dishwasher, fireplace, garbage disposal, microwave and hood, hot water heater and security system were all installed in 2019. A secluded community swimming pool is maintained by the HOA as well as the grounds/landscaping. There is also an elevator for convenience, outdoor storage, utility closets, and a spacious balcony. Don’t miss this beautiful condominium!
Contact an agent
Home facts
- Year built:2015
- Listing Id #:738261
- Added:191 day(s) ago
- Updated:July 23, 2025 at 07:39 AM
Rooms and interior
- Bedrooms:3
- Total bathrooms:2
- Full bathrooms:2
- Living area:1,553 sq. ft.
Heating and cooling
- Heating:Heat Pump
Structure and exterior
- Year built:2015
- Building area:1,553 sq. ft.
Schools
- High school:Terry Sanford Senior High
- Middle school:Max Abbott Middle School
- Elementary school:Vanstory Hills Elementary (3-5)
Utilities
- Water:Public
- Sewer:Public Sewer
Finances and disclosures
- Price:$253,400
- Price per sq. ft.:$163.17
New listings near 2661 Lockwood Road #202
- New
 $585,000Active4 beds 4 baths3,514 sq. ft.
$585,000Active4 beds 4 baths3,514 sq. ft.2615 S Edgewater Drive, Fayetteville, NC 28303
MLS# LP748641Listed by: TOWNSEND REAL ESTATE - New
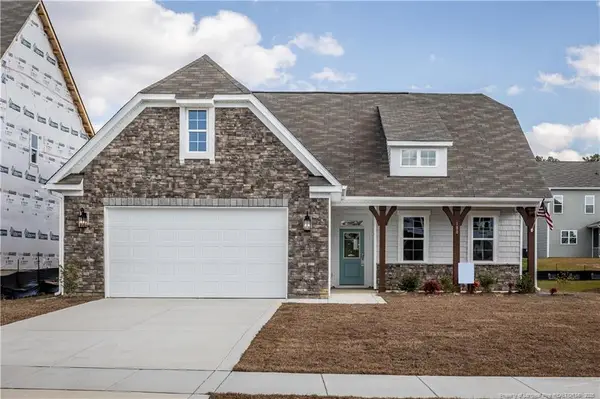 $342,165Active3 beds 2 baths1,502 sq. ft.
$342,165Active3 beds 2 baths1,502 sq. ft.228 Marlborough, Homesite 444, Raeford, NC 28376
MLS# LP748767Listed by: MCKEE REALTY - New
 $396,029Active4 beds 3 baths2,398 sq. ft.
$396,029Active4 beds 3 baths2,398 sq. ft.214 Marlborough, Homesite 445, Raeford, NC 28376
MLS# LP748772Listed by: MCKEE REALTY - New
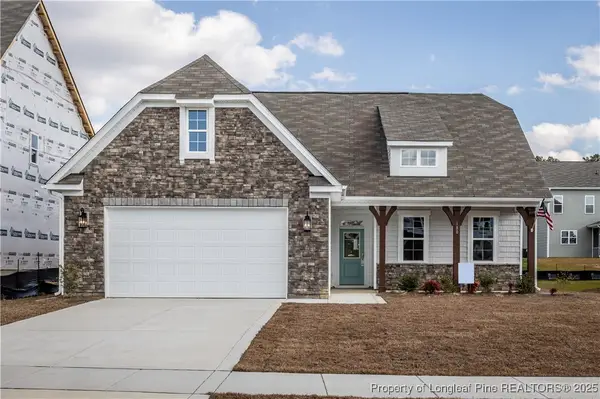 $342,165Active3 beds 2 baths1,502 sq. ft.
$342,165Active3 beds 2 baths1,502 sq. ft.228 Marlborough, Homesite 444, Raeford, NC 28376
MLS# 748767Listed by: MCKEE REALTY - New
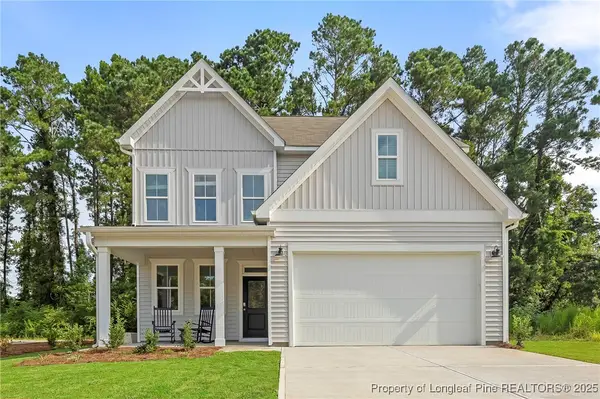 $396,029Active4 beds 3 baths2,398 sq. ft.
$396,029Active4 beds 3 baths2,398 sq. ft.214 Marlborough, Homesite 445, Raeford, NC 28376
MLS# 748772Listed by: MCKEE REALTY - New
 $212,500Active3 beds 2 baths1,209 sq. ft.
$212,500Active3 beds 2 baths1,209 sq. ft.466 Lansdowne Road, Fayetteville, NC 28314
MLS# LP748504Listed by: ON POINT REALTY - New
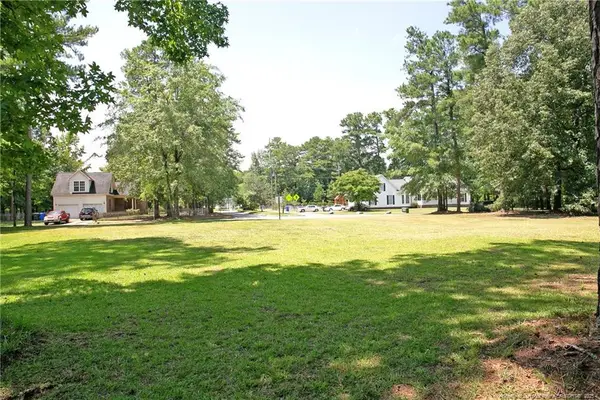 $50,000Active0.53 Acres
$50,000Active0.53 Acres2740 Rivercliff Road, Fayetteville, NC 28301
MLS# LP748763Listed by: 1ST CHOICE REALTY OF FAYETTEVILLE - New
 $427,000Active4 beds 3 baths2,638 sq. ft.
$427,000Active4 beds 3 baths2,638 sq. ft.123 Devane Street, Fayetteville, NC 28305
MLS# LP748766Listed by: COLDWELL BANKER ADVANTAGE - FAYETTEVILLE - New
 $442,500Active5 beds 4 baths2,893 sq. ft.
$442,500Active5 beds 4 baths2,893 sq. ft.2958 Currawond (lot 256) Street, Fayetteville, NC 28304
MLS# LP747400Listed by: BHHS ALL AMERICAN HOMES #2 - New
 $187,000Active3 beds 2 baths1,291 sq. ft.
$187,000Active3 beds 2 baths1,291 sq. ft.3238 Periwinkle Drive, Fayetteville, NC 28306
MLS# LP748643Listed by: ALL AMERICAN REALTY GROUP
