2706 Fordham Drive, Fayetteville, NC 28304
Local realty services provided by:ERA Parrish Realty Legacy Group
2706 Fordham Drive,Fayetteville, NC 28304
$249,900
- 4 Beds
- 3 Baths
- 2,198 sq. ft.
- Single family
- Active
Listed by: nastassja toombs
Office: n.e.t. realty, llc.
MLS#:LP749257
Source:RD
Price summary
- Price:$249,900
- Price per sq. ft.:$113.69
About this home
INVESTOR SPECIAL OR PERFECT FOR A SKILLED BUYER READY TO TAKE ON REPAIRS !!!! COME CHECK OUT THIS CHARMING TR-LEVEL 4 BED/ 3 BATH HOME!!! The seller invested a TON on this home providing this home with: NEW ROOF, NEW HVAC, NEW WATER HEATER, NEW GUTTERS, NEW DECK, NEW GARAGE DOOR, NEW CABINENTS, NEW BATHS, NEW TUBS AND FLOORING!!! With just few more repairs needed, you can easily do an exit strategy with placing it back on the market for a profit, or can be used for passive income as a rental!!! This home would also be great for someone who is looking to purchase a home under market value and has experience to be able to do the repairs!! This home has so much potential with most renovations already complete and a BEAUTIFUL kitchen that features granite countertops, stainless steel appliances and tile backsplash. Not only is there an eat in kitchen area, but this home also features formal dining and living spaces as well!!! The lower level of the home includes the den, a bedroom w/ a full bathroom that would make a great in-law suite, the laundry room, and a flex space that could be used as an office. Upstairs includes 2 additional bedrooms, bathroom and the owners suite. Walk into the backyard on the huge deck that is great for grilling and family gatherings!!! With the amount of room and space this home has to offer, IT WILL NOT LAST LONG!!! Schedule your showing ASAP!!!
Contact an agent
Home facts
- Year built:1973
- Listing ID #:LP749257
- Added:171 day(s) ago
- Updated:February 11, 2026 at 07:05 PM
Rooms and interior
- Bedrooms:4
- Total bathrooms:3
- Full bathrooms:3
- Living area:2,198 sq. ft.
Heating and cooling
- Cooling:Central Air, Electric
- Heating:Heat Pump
Structure and exterior
- Year built:1973
- Building area:2,198 sq. ft.
- Lot area:0.34 Acres
Finances and disclosures
- Price:$249,900
- Price per sq. ft.:$113.69
New listings near 2706 Fordham Drive
- New
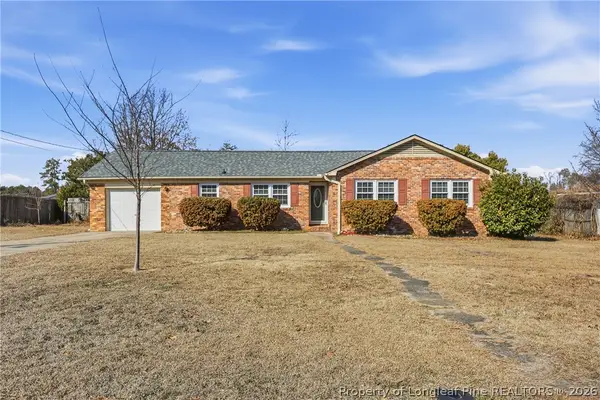 $218,000Active3 beds 2 baths1,514 sq. ft.
$218,000Active3 beds 2 baths1,514 sq. ft.503 Jamestown Avenue, Fayetteville, NC 28303
MLS# 757250Listed by: EXP REALTY LLC - New
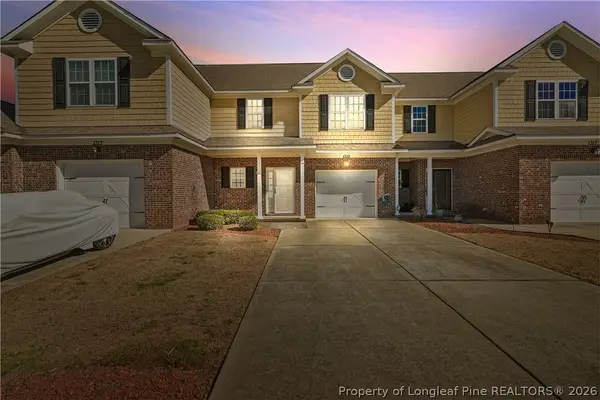 $246,000Active3 beds 3 baths1,700 sq. ft.
$246,000Active3 beds 3 baths1,700 sq. ft.1315 Braybrooke Place, Fayetteville, NC 28314
MLS# 757275Listed by: LEVEL UP REALTY & PROPERTY MANAGEMENT - New
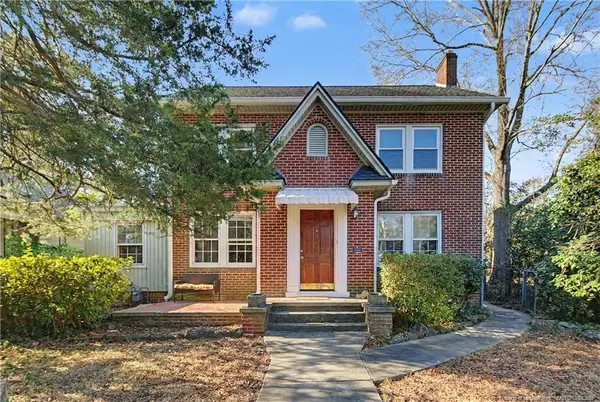 $339,500Active3 beds 2 baths1,881 sq. ft.
$339,500Active3 beds 2 baths1,881 sq. ft.207 Hillcrest Avenue, Fayetteville, NC 28305
MLS# LP756666Listed by: TOWNSEND REAL ESTATE - New
 $513,000Active3 beds 4 baths3,740 sq. ft.
$513,000Active3 beds 4 baths3,740 sq. ft.1351 Halibut Street, Fayetteville, NC 28312
MLS# LP757256Listed by: EVOLVE REALTY - Open Fri, 11 to 1amNew
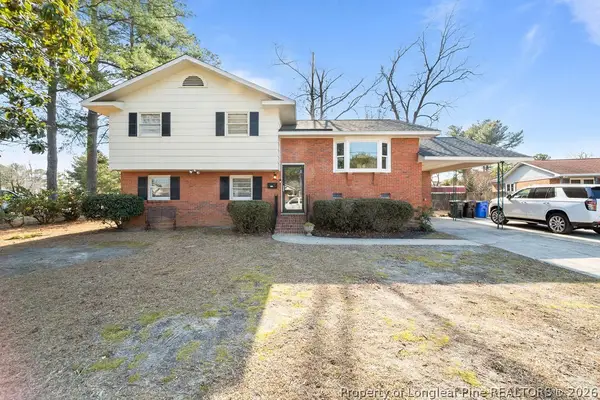 $267,500Active3 beds 3 baths1,762 sq. ft.
$267,500Active3 beds 3 baths1,762 sq. ft.2929 Skycrest Drive, Fayetteville, NC 28304
MLS# 757269Listed by: EXP REALTY OF TRIANGLE NC - New
 $640,000Active5 beds 4 baths3,332 sq. ft.
$640,000Active5 beds 4 baths3,332 sq. ft.3630 Dove Meadow Trail, Fayetteville, NC 28306
MLS# 757260Listed by: REAL BROKER LLC  $132,500Pending3 beds 2 baths1,111 sq. ft.
$132,500Pending3 beds 2 baths1,111 sq. ft.698 Dowfield Drive, Fayetteville, NC 28311
MLS# LP757108Listed by: RE/MAX CHOICE- New
 $363,000Active3 beds 3 baths2,211 sq. ft.
$363,000Active3 beds 3 baths2,211 sq. ft.7613 Trappers Road, Fayetteville, NC 28311
MLS# 10145803Listed by: MARK SPAIN REAL ESTATE - New
 $600,000Active103.93 Acres
$600,000Active103.93 Acres00 Division Place, Fayetteville, NC 28312
MLS# 10145811Listed by: WHITETAIL PROPERTIES, LLC - New
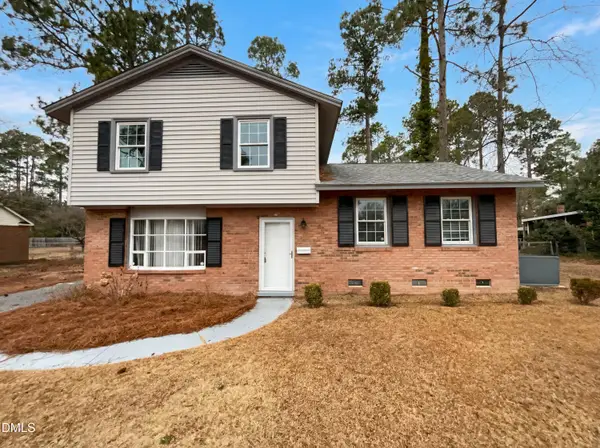 $234,000Active3 beds 3 baths1,040 sq. ft.
$234,000Active3 beds 3 baths1,040 sq. ft.506 Shoreline Drive, Fayetteville, NC 28311
MLS# 10145817Listed by: MARK SPAIN REAL ESTATE

