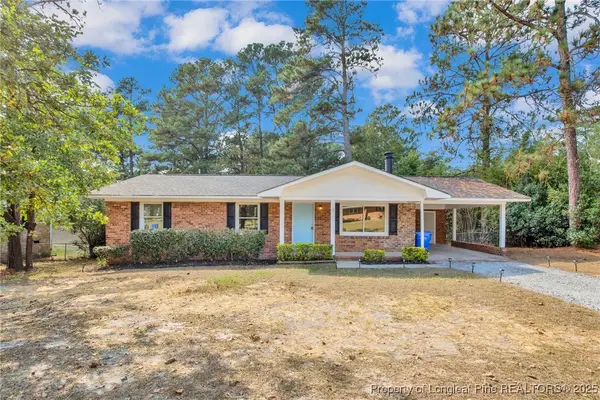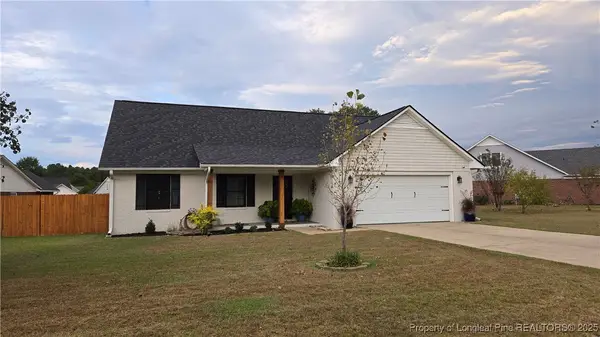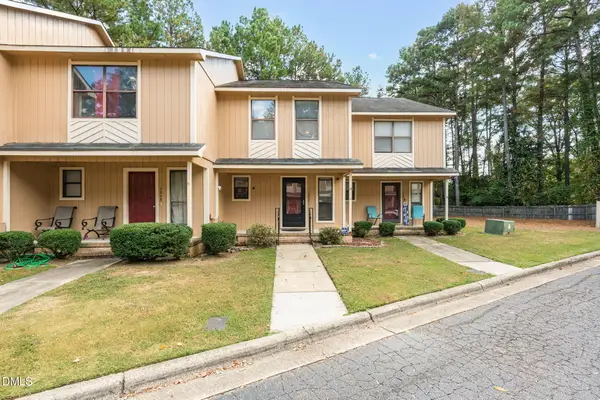2728 Briarcreek Place, Fayetteville, NC 28304
Local realty services provided by:ERA Strother Real Estate
2728 Briarcreek Place,Fayetteville, NC 28304
$360,000
- 3 Beds
- 3 Baths
- 2,090 sq. ft.
- Single family
- Pending
Listed by:judy capps
Office:townsend real estate
MLS#:748119
Source:NC_FRAR
Price summary
- Price:$360,000
- Price per sq. ft.:$172.25
- Monthly HOA dues:$90
About this home
Charming & beautifully updated, this home is nestled in a small, well-maintained enclave offering both comfort & convenience. Inside, you'll find gleaming hardwood floors throughout the great room, formal dining area, kitchen & keeping room. The great room features vaulted ceilings, elegant palladium windows, & a cozy fireplace with gas logs, seamlessly flowing into the formal dining area for easy entertaining. The kitchen has granite countertops, abundant cabinet space, & opens into a keeping room with a French door that leads to a spacious, multi-level covered porch-perfect for grilling or just relaxing outdoors. The professionally landscaped backyard includes a stunning stone patio encircling a mature Japanese Maple, complete with stone steps leading to a peaceful lower-level. The primary suite is located on the main floor & offers a walk-in closet & an updated en suite bath. An additional downstairs guest bedroom has direct access to another updated full bath. Upstairs, you'll find a third bedroom or office with its own updated en suite bath, offering privacy for guests or flexibility for working from home. Sidewalks throughout the neighborhood encourage evening strolls, & the location is ideal-just minutes from Cape Fear Valley Hospital, the All-American Expressway, shopping, restaurants & churches. This is a rare opportunity to own a thoughtfully designed & updated home in a truly special setting.
Contact an agent
Home facts
- Year built:1997
- Listing ID #:748119
- Added:54 day(s) ago
- Updated:September 29, 2025 at 07:46 AM
Rooms and interior
- Bedrooms:3
- Total bathrooms:3
- Full bathrooms:3
- Living area:2,090 sq. ft.
Heating and cooling
- Cooling:Central Air, Electric
- Heating:Gas
Structure and exterior
- Year built:1997
- Building area:2,090 sq. ft.
- Lot area:0.28 Acres
Schools
- High school:Terry Sanford Senior High
- Middle school:Max Abbott Middle School
- Elementary school:Ashley Elementary (3-5)
Utilities
- Water:Public
- Sewer:Public Sewer
Finances and disclosures
- Price:$360,000
- Price per sq. ft.:$172.25
New listings near 2728 Briarcreek Place
- New
 $224,900Active3 beds 4 baths1,267 sq. ft.
$224,900Active3 beds 4 baths1,267 sq. ft.3226 Lynnhaven Drive, Fayetteville, NC 28312
MLS# 100533220Listed by: REALTY ONE GROUP ASPIRE - New
 $295,000Active4 beds 3 baths1,884 sq. ft.
$295,000Active4 beds 3 baths1,884 sq. ft.3609 Tenaille Street, Fayetteville, NC 28312
MLS# 750934Listed by: KELLER WILLIAMS REALTY (FAYETTEVILLE) - New
 Listed by ERA$175,000Active3 beds 2 baths1,150 sq. ft.
Listed by ERA$175,000Active3 beds 2 baths1,150 sq. ft.2658 Pine Springs Drive, Fayetteville, NC 28306
MLS# 750978Listed by: ERA STROTHER REAL ESTATE - New
 $16,500Active0.17 Acres
$16,500Active0.17 Acres212 Andy Street, Fayetteville, NC 28303
MLS# 750973Listed by: THE REAL ESTATE CONCIERGE - New
 $225,000Active3 beds 2 baths1,440 sq. ft.
$225,000Active3 beds 2 baths1,440 sq. ft.5905 Waters Edge Drive, Fayetteville, NC 28314
MLS# 750944Listed by: TOP CHOICE HOMES REALTY - New
 $282,000Active3 beds 2 baths1,589 sq. ft.
$282,000Active3 beds 2 baths1,589 sq. ft.1242 Brickyard Drive, Fayetteville, NC 28306
MLS# 750761Listed by: EXP REALTY LLC - New
 Listed by ERA$301,000Active3 beds 3 baths1,614 sq. ft.
Listed by ERA$301,000Active3 beds 3 baths1,614 sq. ft.4805 Laurelwood Place, Fayetteville, NC 28306
MLS# 750936Listed by: ERA STROTHER REAL ESTATE - New
 $195,000Active3 beds 2 baths1,293 sq. ft.
$195,000Active3 beds 2 baths1,293 sq. ft.7618 Decatur Drive, Fayetteville, NC 28303
MLS# 750909Listed by: ONNIT REALTY GROUP - New
 $320,000Active4 beds 3 baths2,241 sq. ft.
$320,000Active4 beds 3 baths2,241 sq. ft.112 Purple Martin Place, Fayetteville, NC 28306
MLS# 750950Listed by: REALTY ONE GROUP LIBERTY - New
 $120,000Active2 beds 3 baths1,223 sq. ft.
$120,000Active2 beds 3 baths1,223 sq. ft.1357 N Forest Drive, Fayetteville, NC 28303
MLS# 10124322Listed by: MARK SPAIN REAL ESTATE
