284 Channing Drive, Fayetteville, NC 28303
Local realty services provided by:ERA Strother Real Estate
284 Channing Drive,Fayetteville, NC 28303
$178,999
- 3 Beds
- 1 Baths
- 1,175 sq. ft.
- Single family
- Active
Listed by: erica mooring, melissa h mcharney
Office: coldwell banker advantage-southern pines
MLS#:100542831
Source:NC_CCAR
Price summary
- Price:$178,999
- Price per sq. ft.:$152.34
About this home
Welcome to a home that instantly feels like ''the one'' This charming all-brick beauty has been lovingly updated and sits on a spacious, fully fenced lot, giving you room to breathe, play, entertain, or simply enjoy a quiet evening under the Carolina sky. As you step inside, you're greeted with sunlight bouncing off luxury vinyl plank floors that stretch through all main living spaces. The entire interior has been freshly painted, creating a crisp, clean back drop for your style to shine. The heart of the home is the updated kitchen, where granite countertops, a stunning tile back splash & freshly painted cabinets with new hardware come together to create a warm, welcoming space for cooking, gathering and everyday living. 2020 HVAC system, serviced in 2025, fully fenced backyard. Located just minutes from Ft. Bragg, this home offers convenience, comfort and character. It's been cared for, updated and truly loved.
Contact an agent
Home facts
- Year built:1964
- Listing ID #:100542831
- Added:46 day(s) ago
- Updated:January 10, 2026 at 11:21 AM
Rooms and interior
- Bedrooms:3
- Total bathrooms:1
- Full bathrooms:1
- Living area:1,175 sq. ft.
Heating and cooling
- Cooling:Heat Pump
- Heating:Electric, Heat Pump, Heating
Structure and exterior
- Roof:Shingle
- Year built:1964
- Building area:1,175 sq. ft.
- Lot area:0.46 Acres
Schools
- High school:Westover
- Middle school:Westover
- Elementary school:Benjamin Martin
Utilities
- Water:Water Connected
Finances and disclosures
- Price:$178,999
- Price per sq. ft.:$152.34
New listings near 284 Channing Drive
- New
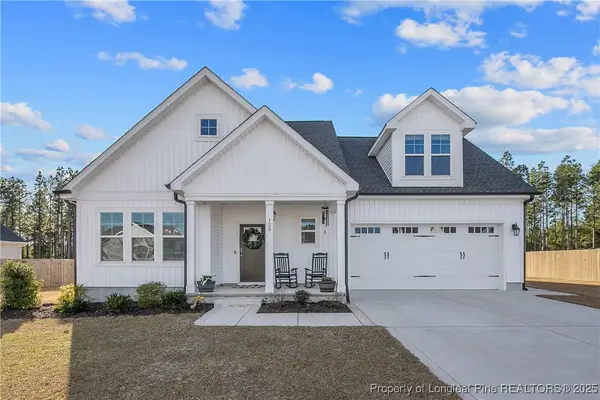 $395,000Active3 beds 3 baths2,316 sq. ft.
$395,000Active3 beds 3 baths2,316 sq. ft.129 Nairn Street, Fayetteville, NC 28311
MLS# 754799Listed by: TOWNSEND REAL ESTATE - New
 $230,000Active3 beds 2 baths1,319 sq. ft.
$230,000Active3 beds 2 baths1,319 sq. ft.2811 Player Avenue, Fayetteville, NC 28304
MLS# 755511Listed by: LPT REALTY LLC - New
 $275,000Active4 beds 2 baths1,496 sq. ft.
$275,000Active4 beds 2 baths1,496 sq. ft.5318 Dairy Drive, Fayetteville, NC 28304
MLS# 755531Listed by: CLIFTON PROPERTY INVESTMENT, LLC. - New
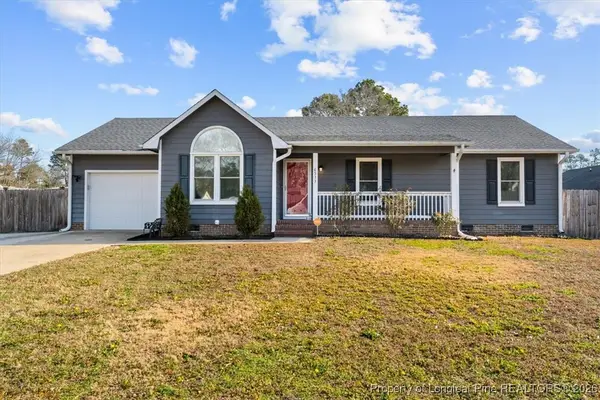 $220,000Active3 beds 2 baths1,264 sq. ft.
$220,000Active3 beds 2 baths1,264 sq. ft.6533 Applewhite Road, Fayetteville, NC 28304
MLS# 755565Listed by: PINELAND PROPERTY GROUP, LLC. - New
 $314,999Active3 beds 3 baths2,429 sq. ft.
$314,999Active3 beds 3 baths2,429 sq. ft.2009 Ellie Avenue, Fayetteville, NC 28314
MLS# 755578Listed by: EXP REALTY LLC - New
 $220,000Active3 beds 2 baths1,464 sq. ft.
$220,000Active3 beds 2 baths1,464 sq. ft.6533 Applewhite Road, Fayetteville, NC 28304
MLS# 100548449Listed by: PINELAND PROPERTY GROUP LLC - New
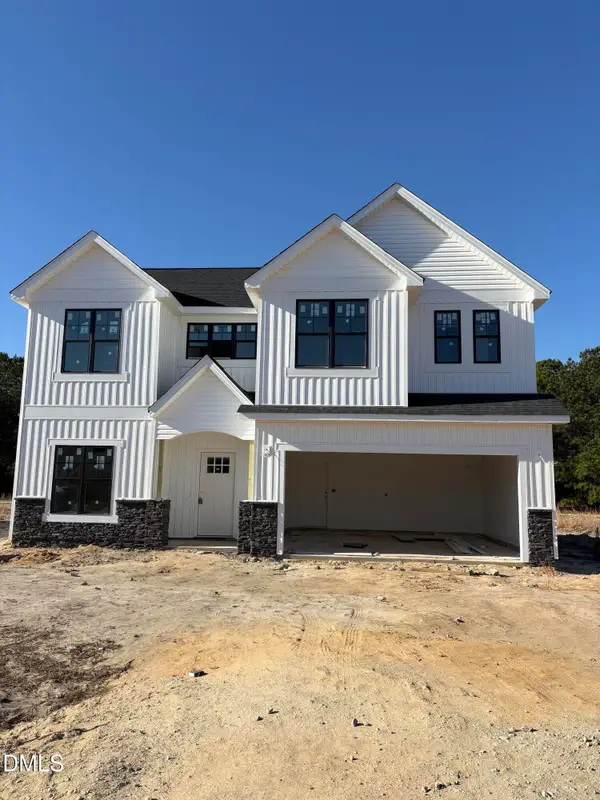 $344,500Active4 beds 3 baths2,222 sq. ft.
$344,500Active4 beds 3 baths2,222 sq. ft.1545 Eastbay Drive, Fayetteville, NC 28312
MLS# 10140483Listed by: COSTELLO REAL ESTATE & INVESTM - New
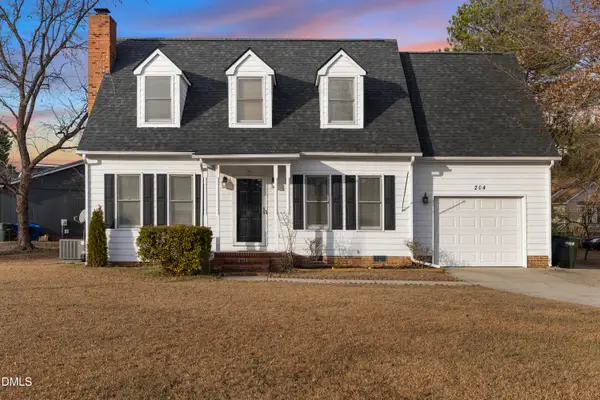 $228,000Active3 beds 3 baths1,654 sq. ft.
$228,000Active3 beds 3 baths1,654 sq. ft.204 Rainham Court, Fayetteville, NC 28314
MLS# 10140484Listed by: LPT REALTY, LLC - New
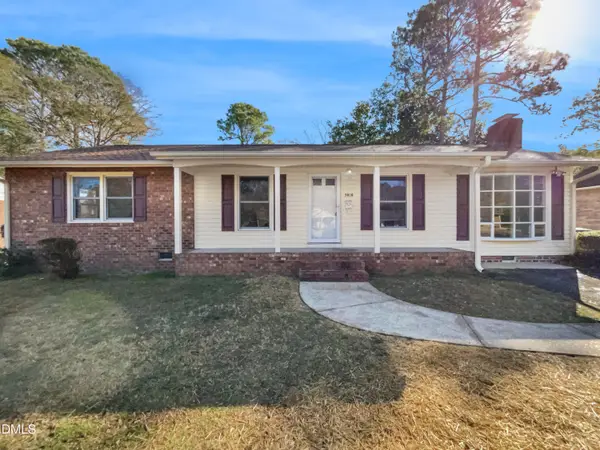 $229,000Active3 beds 2 baths1,602 sq. ft.
$229,000Active3 beds 2 baths1,602 sq. ft.5030 Chesapeake Road, Fayetteville, NC 28311
MLS# 10140453Listed by: OPENDOOR BROKERAGE LLC - Open Sat, 12 to 2pmNew
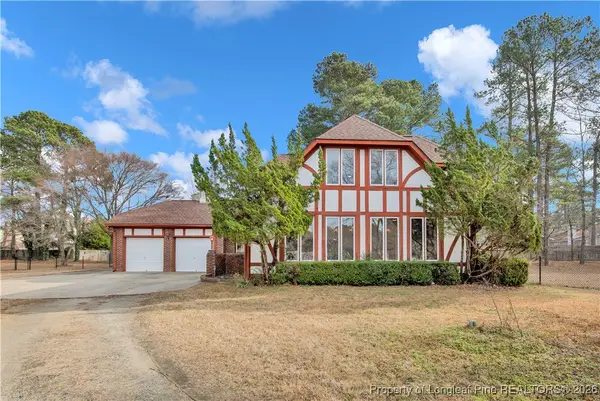 $350,000Active4 beds 3 baths2,357 sq. ft.
$350,000Active4 beds 3 baths2,357 sq. ft.404 & 408 Gleneagles Court, Fayetteville, NC 28311
MLS# 755062Listed by: KELLER WILLIAMS REALTY (FAYETTEVILLE)
