2848 Truewinds Drive, Fayetteville, NC 28306
Local realty services provided by:ERA Strother Real Estate
2848 Truewinds Drive,Fayetteville, NC 28306
$330,000
- 4 Beds
- 3 Baths
- 2,012 sq. ft.
- Single family
- Pending
Listed by: kirkland (kirk) bell
Office: northgroup real estate
MLS#:LP753421
Source:RD
Price summary
- Price:$330,000
- Price per sq. ft.:$164.02
- Monthly HOA dues:$10
About this home
**Stunning Home in Fayetteville’s Desirable Jack Britt School District! Minutes from Fort Bragg via I-295. Did I mention within walking distance of the park and splash pad?**Welcome to 2848 Truewinds Dr, a beautifully appointed residence that seamlessly blends comfort, style, and modern living. Tucked at the end of a cul-de-sac, this exquisite home boasts 4 bedrooms and 2.5 bathrooms, offering ample space for families of all sizes. As you step inside, you'll be greeted by an inviting open floor plan adorned with natural light and elegant finishes; the updated ceramic tile flooring runs throughout the great room, living room, kitchen, and dining room- it ties the spaces together and gives the home a welcoming feel.Retreat to the luxurious master suite, complete with a private en-suite bathroom featuring dual vanities, a soaking tub, and a separate shower. Each additional bedroom offers generous space and ample closet storage, ensuring everyone has their own sanctuary.Step outside to your private backyard oasis, complete with a play set and dog-run, where you can enjoy summer barbecues, relax under the stars, or cultivate your own garden. The patio is perfect for outdoor dining and entertaining, making it a wonderful extension of your living space. Add a two-car garage with epoxy floors and you’ve got plenty of room for cars, bikes, a home gym and all the extras you need! Located in the sought-after Summer Grove community, this home is conveniently situated near shopping, dining, parks, and top-rated schools. With easy access to I-295, commuting to Fort Bragg and downtown Fayetteville is a breeze.Don’t miss the opportunity to make this stunning property your new home. Schedule a showing today and experience all that this wonderful home has to offer! Your dream home awaits!Contact Kirk Bell @ 803-466-1114 for a private showing today
Contact an agent
Home facts
- Year built:2015
- Listing ID #:LP753421
- Added:48 day(s) ago
- Updated:January 08, 2026 at 08:34 AM
Rooms and interior
- Bedrooms:4
- Total bathrooms:3
- Full bathrooms:2
- Half bathrooms:1
- Living area:2,012 sq. ft.
Heating and cooling
- Heating:Heat Pump, Zoned
Structure and exterior
- Year built:2015
- Building area:2,012 sq. ft.
Finances and disclosures
- Price:$330,000
- Price per sq. ft.:$164.02
New listings near 2848 Truewinds Drive
- New
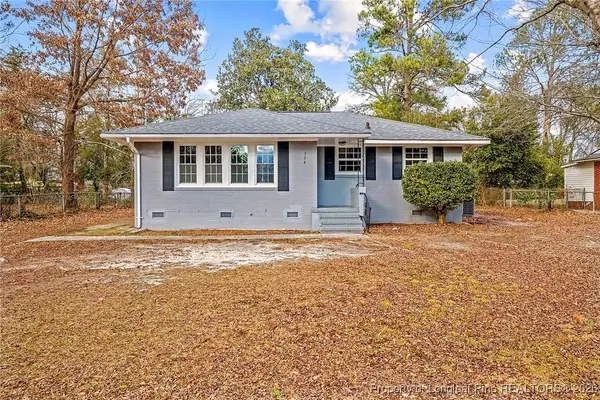 $149,000Active3 beds 1 baths1,051 sq. ft.
$149,000Active3 beds 1 baths1,051 sq. ft.334 Richmond Drive, Fayetteville, NC 28304
MLS# 755423Listed by: REAL BROKER LLC - New
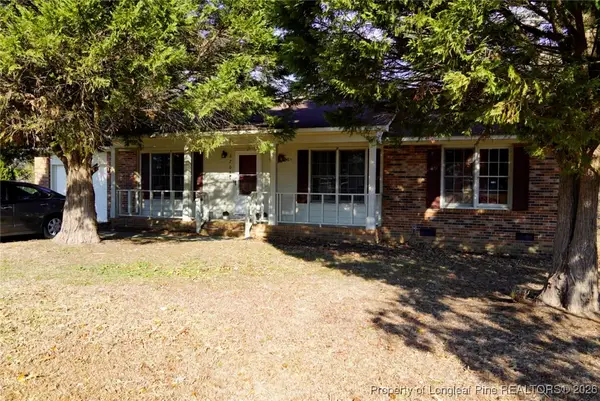 $225,000Active3 beds 2 baths1,211 sq. ft.
$225,000Active3 beds 2 baths1,211 sq. ft.6708 Seaford Drive, Fayetteville, NC 28314
MLS# 755472Listed by: EVOLVE REALTY - New
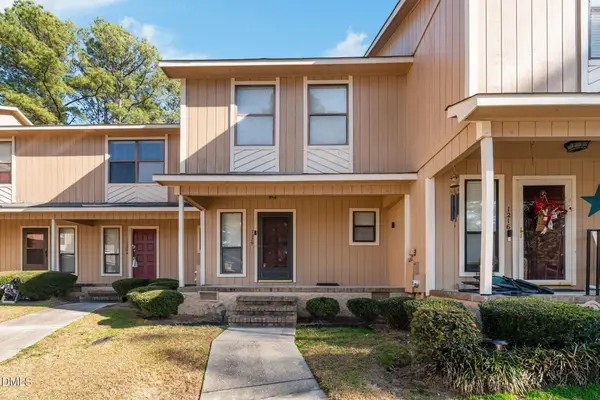 $145,000Active3 beds 2 baths1,200 sq. ft.
$145,000Active3 beds 2 baths1,200 sq. ft.1220 N Forest Drive, Fayetteville, NC 28303
MLS# 10139886Listed by: K2 REAL ESTATE GROUP - New
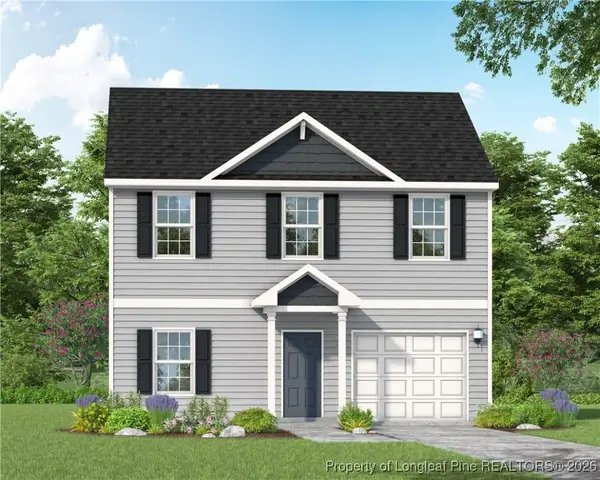 $309,900Active3 beds 3 baths1,644 sq. ft.
$309,900Active3 beds 3 baths1,644 sq. ft.5414 Tall Timbers (lot93) Drive, Fayetteville, NC 28311
MLS# 755279Listed by: COLDWELL BANKER ADVANTAGE - FAYETTEVILLE - New
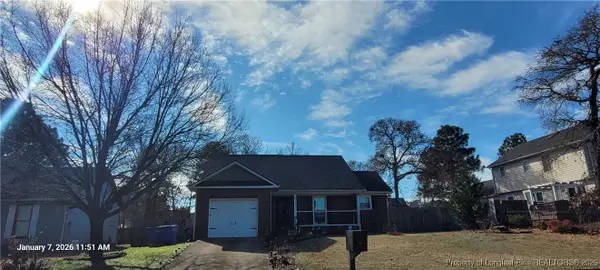 $285,000Active3 beds 2 baths1,640 sq. ft.
$285,000Active3 beds 2 baths1,640 sq. ft.417 Southland Drive, Fayetteville, NC 28311
MLS# 755454Listed by: KC REALTY - New
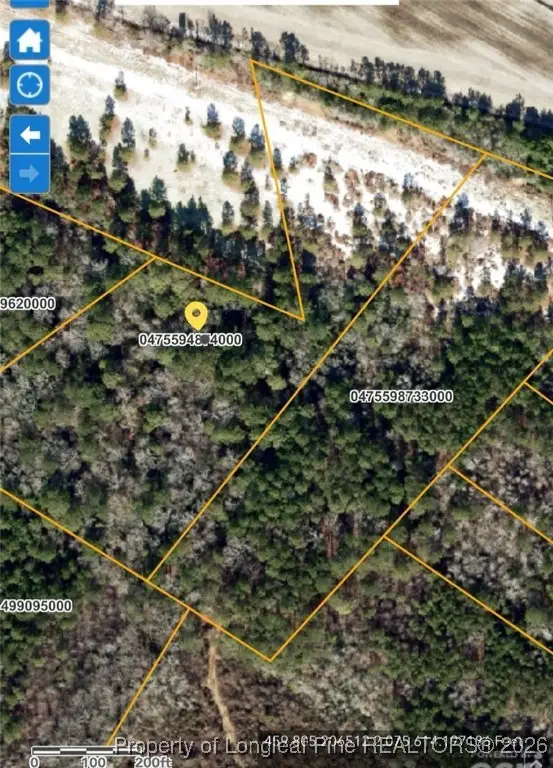 $40,000Active8 Acres
$40,000Active8 AcresTbd, Fayetteville, NC 28312
MLS# 755461Listed by: THE BROWN KEYS REAL ESTATE - New
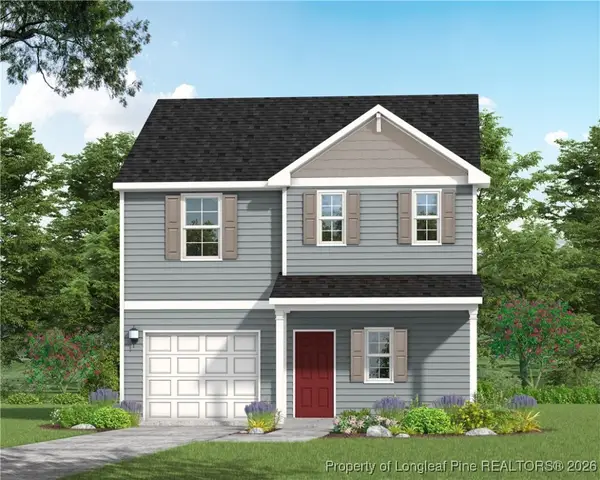 $314,900Active3 beds 3 baths1,790 sq. ft.
$314,900Active3 beds 3 baths1,790 sq. ft.5410 Tall Timbers (lot94) Drive, Fayetteville, NC 28311
MLS# 755464Listed by: COLDWELL BANKER ADVANTAGE - FAYETTEVILLE - New
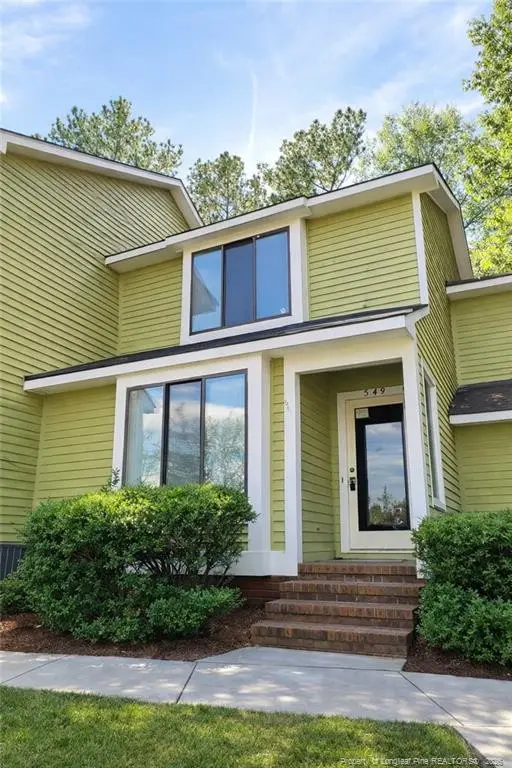 $152,000Active2 beds 2 baths1,375 sq. ft.
$152,000Active2 beds 2 baths1,375 sq. ft.549 Cypress Trace Dr Drive, Fayetteville, NC 28314
MLS# LP755455Listed by: A BRADY BROKERAGE - New
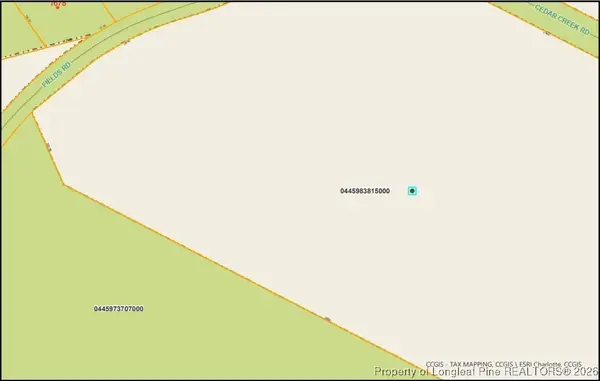 $499,000Active36.03 Acres
$499,000Active36.03 Acres0 Cedar Creek Road, Fayetteville, NC 28312
MLS# 755175Listed by: COLDWELL BANKER ADVANTAGE - FAYETTEVILLE - New
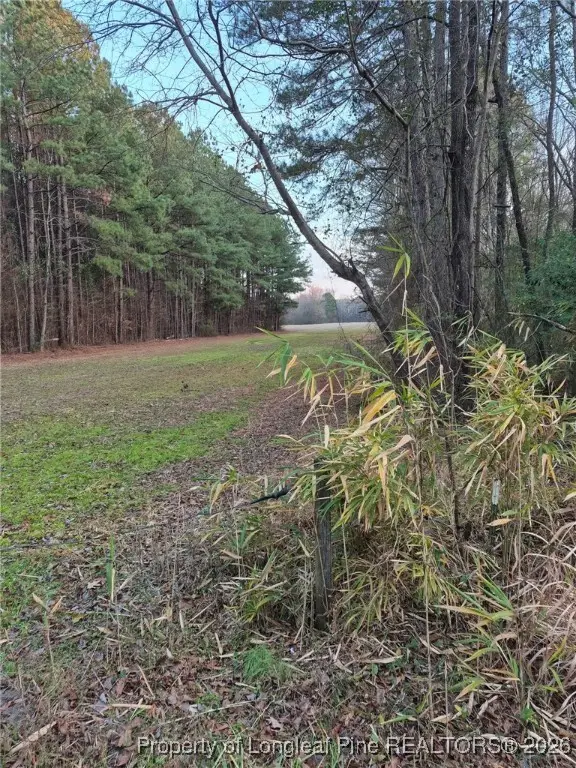 $599,000Active117.22 Acres
$599,000Active117.22 Acres0 Cedar Creek Road, Fayetteville, NC 28312
MLS# 755176Listed by: COLDWELL BANKER ADVANTAGE - FAYETTEVILLE
