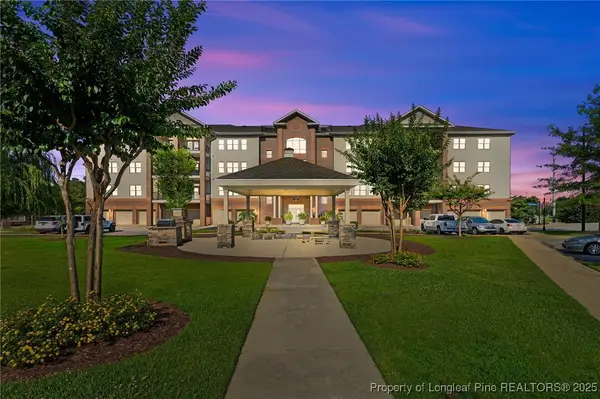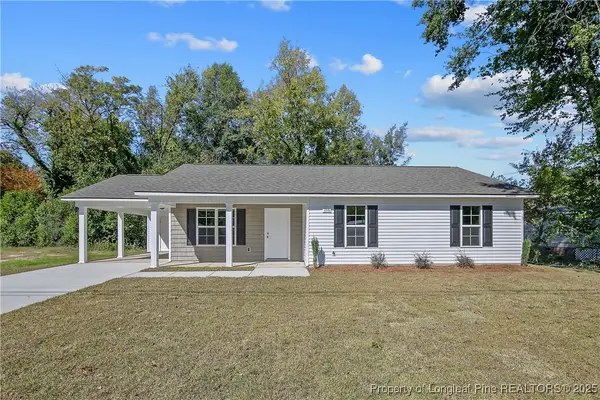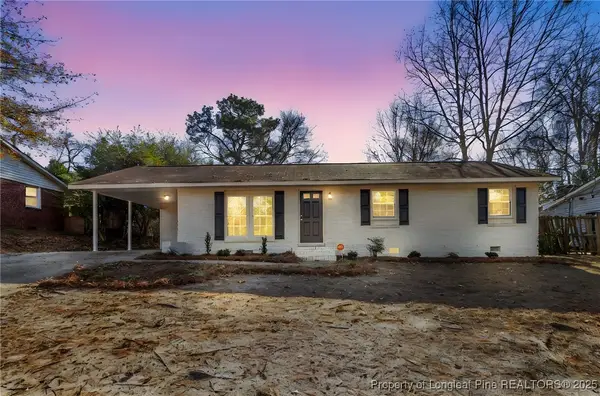285 Hugh Shelton Loop, Fayetteville, NC 28301
Local realty services provided by:ERA Strother Real Estate
285 Hugh Shelton Loop,Fayetteville, NC 28301
$330,898
- 2 Beds
- 3 Baths
- 1,624 sq. ft.
- Townhouse
- Active
Listed by: ciara wigginton
Office: carolina summit group #2
MLS#:746208
Source:NC_FRAR
Price summary
- Price:$330,898
- Price per sq. ft.:$203.75
- Monthly HOA dues:$212
About this home
This end-unit loft is one where you can watch fireworks from your own private balcony without another neighbor blocking your view of Segra Stadium. It’s an easy walk to downtown Fayetteville! HOA dues are already paid through the end of the 2026! Inside, you’ll love the open-concept layout with a spacious living room and electric fireplace that flows into the dining area and modern kitchen with granite countertops and a large pantry. A big bonus? The stairs are hardwood—not carpet—adding to the upscale, low-maintenance feel. Upstairs, you’ll find two bedrooms; each with its own walk-in closet and private bathroom with laundry in the hall. The oversized garage has stained concrete floors and painted walls, and it’s big enough for two vehicles or a car plus a home gym or workshop setup. It also opens to a private covered patio, perfect for a little shaded hangout space. 1% buy down for first year using preferred lender. Call for details!
Contact an agent
Home facts
- Year built:2014
- Listing ID #:746208
- Added:157 day(s) ago
- Updated:December 29, 2025 at 04:12 PM
Rooms and interior
- Bedrooms:2
- Total bathrooms:3
- Full bathrooms:2
- Half bathrooms:1
- Living area:1,624 sq. ft.
Heating and cooling
- Cooling:Central Air, Electric
- Heating:Heat Pump
Structure and exterior
- Year built:2014
- Building area:1,624 sq. ft.
Schools
- High school:Terry Sanford Senior High
- Middle school:Max Abbott Middle School
- Elementary school:Walker Spivey Elementary
Utilities
- Water:Public
- Sewer:Public Sewer
Finances and disclosures
- Price:$330,898
- Price per sq. ft.:$203.75
New listings near 285 Hugh Shelton Loop
 $498,500Active3.18 Acres
$498,500Active3.18 AcresRaeford Road, Fayetteville, NC 28304
MLS# 706071Listed by: FRANKLIN JOHNSON COMMERCIAL REAL ESTATE $15,000Active0.58 Acres
$15,000Active0.58 Acres0 Knob Hill Avenue, Fayetteville, NC 28306
MLS# 716682Listed by: GRANT-MURRAY HOMES $1,500,000Active2 Acres
$1,500,000Active2 Acres0 Ramsey Street, Fayetteville, NC 28311
MLS# 726868Listed by: FRANKLIN JOHNSON COMMERCIAL REAL ESTATE $17,000Active0.69 Acres
$17,000Active0.69 AcresShaw Road, Fayetteville, NC 28303
MLS# 739778Listed by: EXIT REALTY PREFERRED $499,999Active3 beds 3 baths2,378 sq. ft.
$499,999Active3 beds 3 baths2,378 sq. ft.220-404 Hugh Shelton Loop #404, Fayetteville, NC 28301
MLS# 745731Listed by: MILITARY FAMILY REALTY LLC $1,499,998Active-- beds -- baths
$1,499,998Active-- beds -- baths816 Pilot Avenue, Fayetteville, NC 28303
MLS# 748227Listed by: SWANKY NESTS, LLC. $305,000Active3 beds 3 baths2,187 sq. ft.
$305,000Active3 beds 3 baths2,187 sq. ft.1229 Brickyard Drive, Fayetteville, NC 28306
MLS# 750315Listed by: KELLER WILLIAMS REALTY (FAYETTEVILLE) $224,900Active3 beds 2 baths1,212 sq. ft.
$224,900Active3 beds 2 baths1,212 sq. ft.1316 Hamlet Street, Fayetteville, NC 28306
MLS# 752194Listed by: SWEET HOME REAL ESTATE OF FAYETTEVILLE- New
 $178,000Active3 beds 2 baths1,099 sq. ft.
$178,000Active3 beds 2 baths1,099 sq. ft.221 Lansdowne Road, Fayetteville, NC 28314
MLS# 755003Listed by: COLDWELL BANKER ADVANTAGE - FAYETTEVILLE - New
 $255,000Active3 beds 3 baths1,575 sq. ft.
$255,000Active3 beds 3 baths1,575 sq. ft.1746 Cherry Point Drive, Fayetteville, NC 28306
MLS# 754738Listed by: LPT REALTY LLC
