2944 Wedgeview Drive, Fayetteville, NC 28306
Local realty services provided by:ERA Strother Real Estate
2944 Wedgeview Drive,Fayetteville, NC 28306
$279,900
- 3 Beds
- 3 Baths
- 1,975 sq. ft.
- Single family
- Active
Listed by: russell c throckmorton
Office: k&r properties of fayetteville inc.
MLS#:753351
Source:NC_FRAR
Price summary
- Price:$279,900
- Price per sq. ft.:$141.72
- Monthly HOA dues:$266.67
About this home
Golf Course Townhome on the 7th Hole – Prime Location in Gates Four Golf & Country Club!
Welcome to 2944 Wedgeview Drive, located in the prestigious Gates Four community, where golf course living meets comfort and convenience. This well maintained 3-bedroom, 2.5-bath townhouse with loft boasts a bright, open floor plan and stunning views of the fairway and Hole #7. Start your mornings with coffee in the bay-window kitchen, unwind in the spacious living room, or take in the views from your primary suite on the main level. Upstairs, two additional bedrooms and a loft provide ample space for family, guests, or a home office. Recent updates include fresh interior paint (2024) and a newer HVAC (2021). The HOAs offer extensive coverage for peace of mind, including gated security, roads, trash removal, exterior and roof maintenance, pest control, driveway, lawn mowing, and tree trimming, plus 50% of walls, doors, and windows. (Buyers and agents must verify all HOA inclusions, measurements, rules, and regulations.) Perfect for military families, retirees, empty nesters, single parents, or golf enthusiasts seeking an active, low-maintenance lifestyle in an exclusive setting. Golf memberships are available for purchase, offering access to the award-winning course, clubhouse, restaurant, pool, and more. Conveniently located just a mile from Harris Teeter, Publix, coffee shops, and restaurants, with A-rated schools nearby. Don’t miss this rare opportunity to own a home in one of Fayetteville’s most sought-after gated golf communities. Schedule your private tour today!
Contact an agent
Home facts
- Year built:1987
- Listing ID #:753351
- Added:189 day(s) ago
- Updated:January 09, 2026 at 04:22 PM
Rooms and interior
- Bedrooms:3
- Total bathrooms:3
- Full bathrooms:2
- Half bathrooms:1
- Living area:1,975 sq. ft.
Heating and cooling
- Cooling:Central Air
- Heating:Heat Pump
Structure and exterior
- Year built:1987
- Building area:1,975 sq. ft.
Schools
- High school:Jack Britt Senior High
- Middle school:John Griffin Middle School
- Elementary school:Stoney Point Elementary
Utilities
- Water:Public
- Sewer:Public Sewer
Finances and disclosures
- Price:$279,900
- Price per sq. ft.:$141.72
New listings near 2944 Wedgeview Drive
- New
 $250,000Active3 beds 2 baths1,490 sq. ft.
$250,000Active3 beds 2 baths1,490 sq. ft.3110 Baker Street, Fayetteville, NC 28303
MLS# 755485Listed by: COLDWELL BANKER ADVANTAGE - FAYETTEVILLE - New
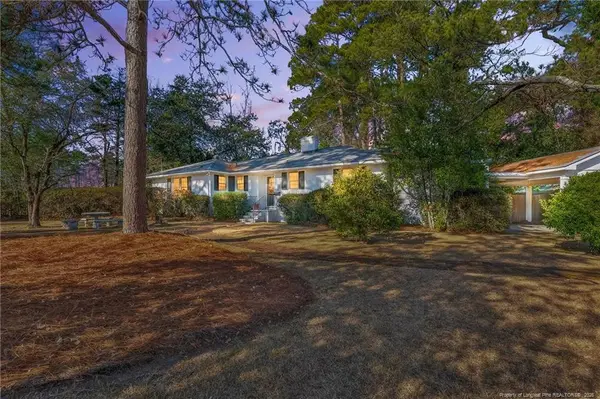 $250,000Active3 beds 2 baths1,490 sq. ft.
$250,000Active3 beds 2 baths1,490 sq. ft.3110 Baker Street, Fayetteville, NC 28303
MLS# LP755485Listed by: COLDWELL BANKER ADVANTAGE - FAYETTEVILLE - New
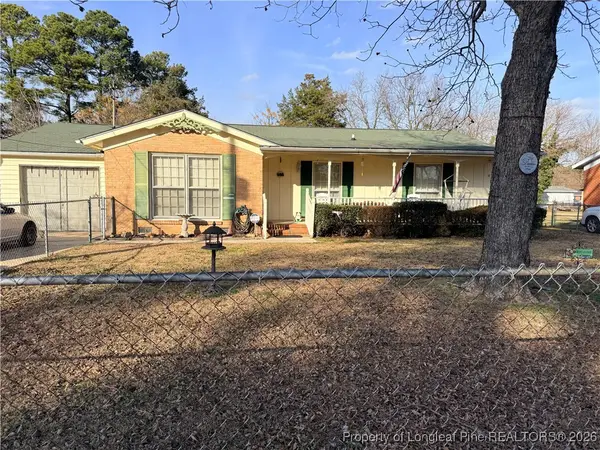 Listed by ERA$185,000Active3 beds 2 baths1,563 sq. ft.
Listed by ERA$185,000Active3 beds 2 baths1,563 sq. ft.655 Wiltshire Road, Fayetteville, NC 28314
MLS# 755523Listed by: ERA STROTHER REAL ESTATE - New
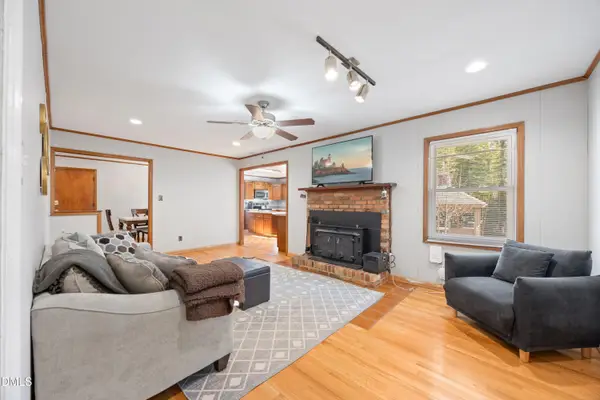 $277,500Active3 beds 2 baths1,816 sq. ft.
$277,500Active3 beds 2 baths1,816 sq. ft.209 Haverhill Drive, Fayetteville, NC 28314
MLS# 10140249Listed by: HOMECOIN.COM - New
 $200,000Active4 beds 3 baths1,700 sq. ft.
$200,000Active4 beds 3 baths1,700 sq. ft.820 Bellingham Way, Fayetteville, NC 28312
MLS# 755492Listed by: KELLER WILLIAMS REALTY (FAYETTEVILLE) - New
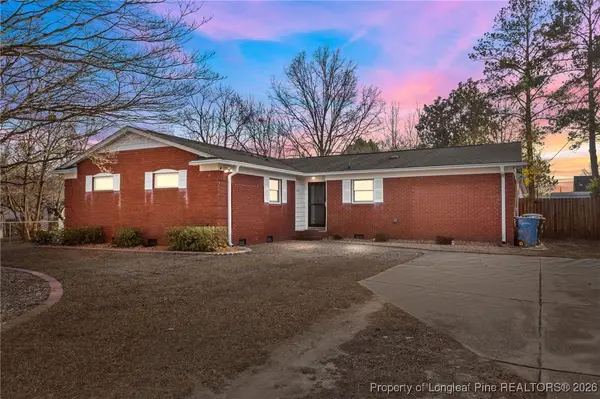 $220,000Active4 beds 3 baths1,691 sq. ft.
$220,000Active4 beds 3 baths1,691 sq. ft.423 Morningside Drive, Fayetteville, NC 28311
MLS# 755517Listed by: CAROLINA PROPERTY SALES - New
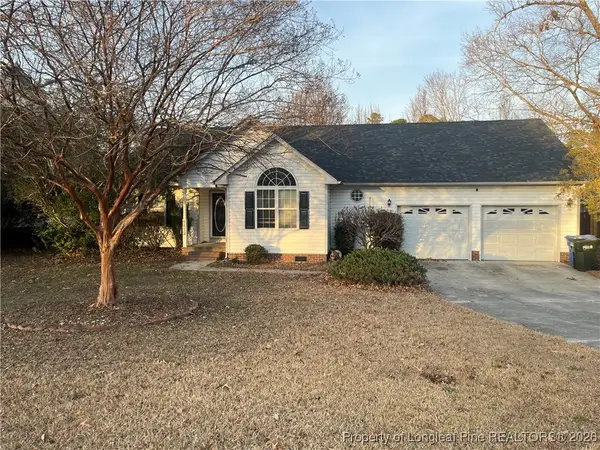 $230,000Active3 beds 2 baths1,315 sq. ft.
$230,000Active3 beds 2 baths1,315 sq. ft.7112 Overland Court, Fayetteville, NC 28306
MLS# 755521Listed by: EXP REALTY LLC - New
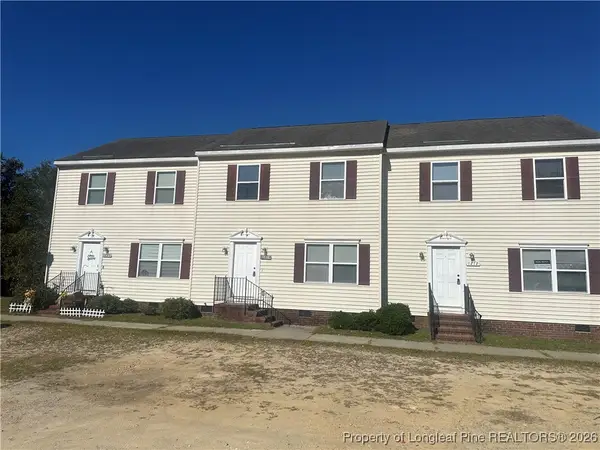 $390,000Active-- beds -- baths
$390,000Active-- beds -- baths1204 - 1224 Superior Pointe Place Place, Fayetteville, NC 28301
MLS# 755522Listed by: NORTHGROUP REAL ESTATE - New
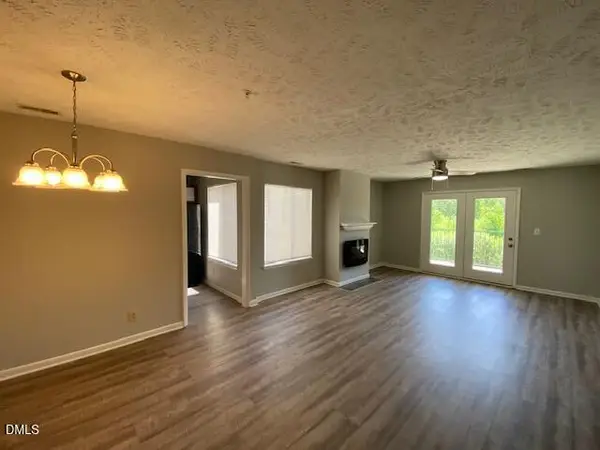 $144,900Active3 beds 2 baths1,330 sq. ft.
$144,900Active3 beds 2 baths1,330 sq. ft.3392 Galleria Drive #13, Fayetteville, NC 28303
MLS# 10140188Listed by: COLDWELL BANKER ADVANTAGE - New
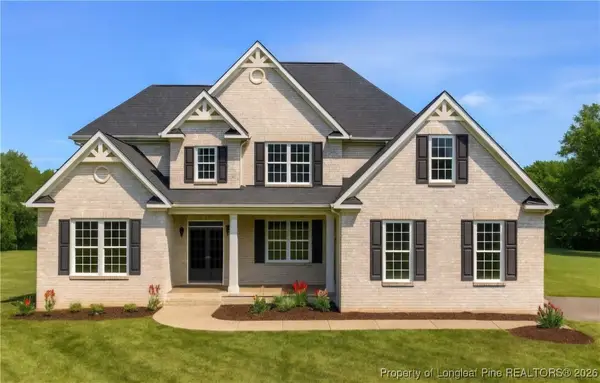 $799,000Active5 beds 4 baths3,576 sq. ft.
$799,000Active5 beds 4 baths3,576 sq. ft.530 Swan Island Court, Fayetteville, NC 28311
MLS# 755459Listed by: EVOLVE REALTY
