3013 Deeside (lot 1163) Court, Fayetteville, NC 28306
Local realty services provided by:ERA Strother Real Estate
3013 Deeside (lot 1163) Court,Fayetteville, NC 28306
$599,900
- 5 Beds
- 4 Baths
- 3,340 sq. ft.
- Single family
- Active
Listed by: jay dowdy
Office: bhhs all american homes #2
MLS#:730453
Source:NC_FRAR
Price summary
- Price:$599,900
- Price per sq. ft.:$179.61
- Monthly HOA dues:$100
About this home
Located in a Gated, golf community with top-rated Jack Britt schools, this absolutely stunning open floor plan offers 5 bedrooms, a huge bonus room with a closet, 4 full baths, and a 2-car garage. As you enter, you’ll appreciate the formal dining room with wainscoting, the beautiful living area with an electric fireplace, and the spacious great room that opens to the gorgeous kitchen featuring a large island, abundant granite countertop space, stainless steel appliances, and a generous breakfast area—perfect for entertaining. You’ll also love the screened porch, offering the ideal space for relaxing or outdoor gatherings. The first-floor owner’s suite includes a large walk-in closet and a luxurious bath with dual sinks and an oversized tile shower with dual shower heads. Also on the main level is a conveniently located guest bedroom with a nearby full bath, ideal for guests who prefer to avoid stairs, as well as a first-floor laundry room. The second floor features four generously sized bedrooms, a bonus room with a closet that can function as a sixth bedroom or second family room, two hall full baths, multiple storage closets, and a computer/study area at the top of the stairs. Built Strong by Armstrong—this one won’t last long!
Contact an agent
Home facts
- Year built:2025
- Listing ID #:730453
- Added:603 day(s) ago
- Updated:January 09, 2026 at 04:22 PM
Rooms and interior
- Bedrooms:5
- Total bathrooms:4
- Full bathrooms:4
- Living area:3,340 sq. ft.
Heating and cooling
- Heating:Electric, Heat Pump
Structure and exterior
- Year built:2025
- Building area:3,340 sq. ft.
Schools
- High school:Jack Britt Senior High
- Middle school:John Griffin Middle School
- Elementary school:Stoney Point Elementary
Utilities
- Water:Public
- Sewer:Public Sewer
Finances and disclosures
- Price:$599,900
- Price per sq. ft.:$179.61
New listings near 3013 Deeside (lot 1163) Court
- New
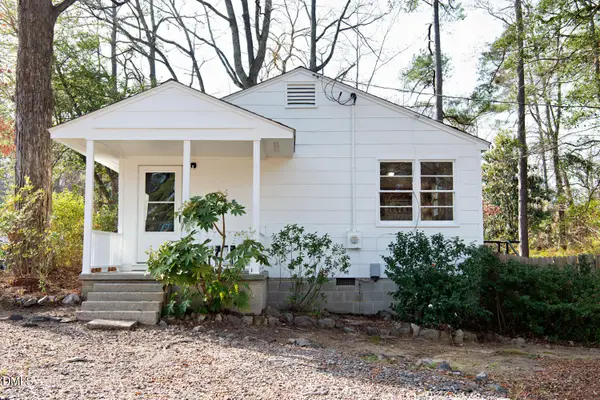 $155,000Active3 beds 1 baths950 sq. ft.
$155,000Active3 beds 1 baths950 sq. ft.2000 Spruce Street, Fayetteville, NC 28303
MLS# 10140342Listed by: ALLEN TATE/BURLINGTON - New
 $274,900Active4 beds 2 baths1,633 sq. ft.
$274,900Active4 beds 2 baths1,633 sq. ft.1419 Acacia Drive, Fayetteville, NC 28314
MLS# LP755550Listed by: ERA STROTHER REAL ESTATE - New
 $250,000Active3 beds 2 baths1,490 sq. ft.
$250,000Active3 beds 2 baths1,490 sq. ft.3110 Baker Street, Fayetteville, NC 28303
MLS# 755485Listed by: COLDWELL BANKER ADVANTAGE - FAYETTEVILLE - New
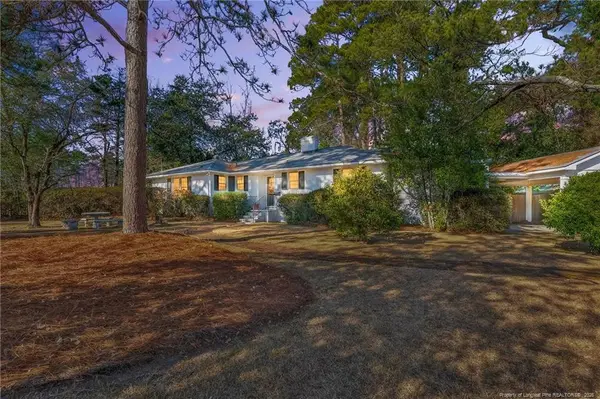 $250,000Active3 beds 2 baths1,490 sq. ft.
$250,000Active3 beds 2 baths1,490 sq. ft.3110 Baker Street, Fayetteville, NC 28303
MLS# LP755485Listed by: COLDWELL BANKER ADVANTAGE - FAYETTEVILLE - New
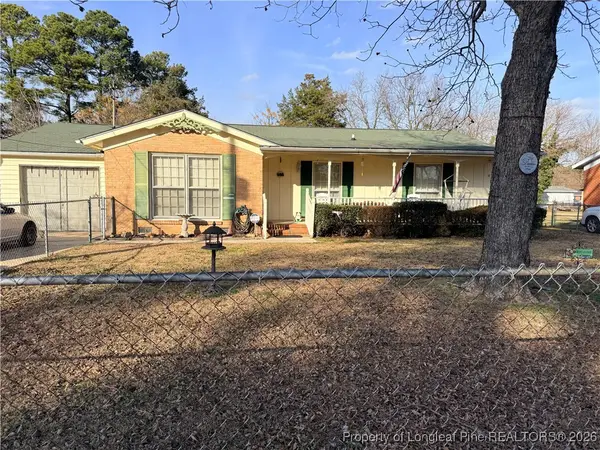 Listed by ERA$185,000Active3 beds 2 baths1,563 sq. ft.
Listed by ERA$185,000Active3 beds 2 baths1,563 sq. ft.655 Wiltshire Road, Fayetteville, NC 28314
MLS# 755523Listed by: ERA STROTHER REAL ESTATE - New
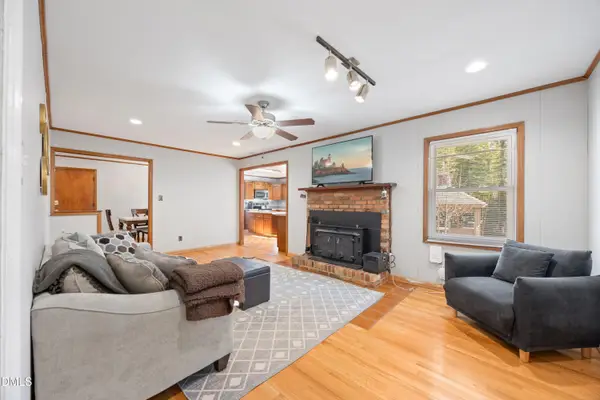 $277,500Active3 beds 2 baths1,816 sq. ft.
$277,500Active3 beds 2 baths1,816 sq. ft.209 Haverhill Drive, Fayetteville, NC 28314
MLS# 10140249Listed by: HOMECOIN.COM - New
 $200,000Active4 beds 3 baths1,700 sq. ft.
$200,000Active4 beds 3 baths1,700 sq. ft.820 Bellingham Way, Fayetteville, NC 28312
MLS# 755492Listed by: KELLER WILLIAMS REALTY (FAYETTEVILLE) - New
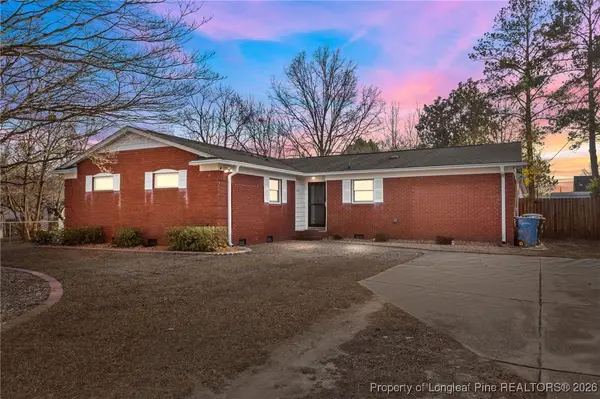 $220,000Active4 beds 3 baths1,691 sq. ft.
$220,000Active4 beds 3 baths1,691 sq. ft.423 Morningside Drive, Fayetteville, NC 28311
MLS# 755517Listed by: CAROLINA PROPERTY SALES - New
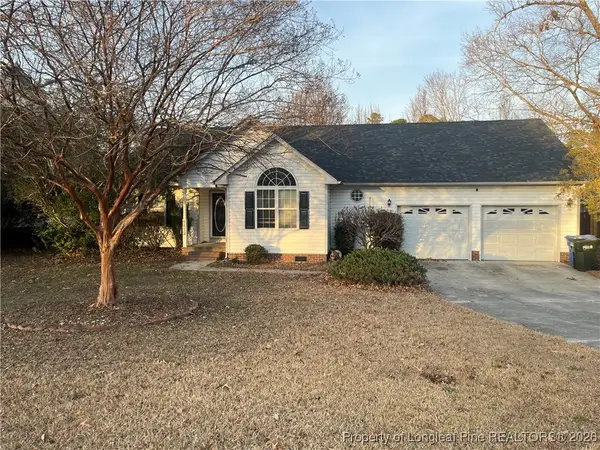 $230,000Active3 beds 2 baths1,315 sq. ft.
$230,000Active3 beds 2 baths1,315 sq. ft.7112 Overland Court, Fayetteville, NC 28306
MLS# 755521Listed by: EXP REALTY LLC - New
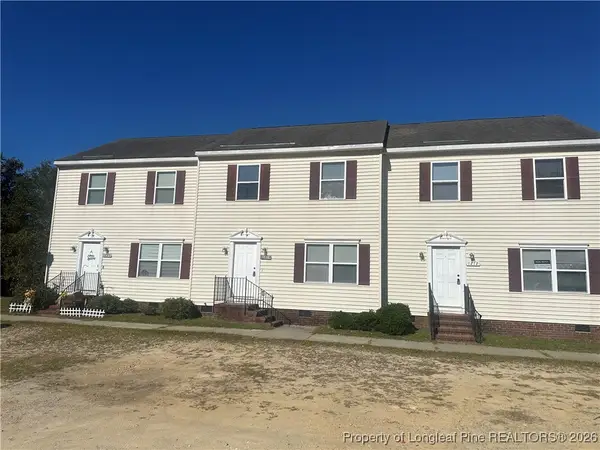 $390,000Active-- beds -- baths
$390,000Active-- beds -- baths1204 - 1224 Superior Pointe Place Place, Fayetteville, NC 28301
MLS# 755522Listed by: NORTHGROUP REAL ESTATE
