3021 S Kilchattan Drive, Fayetteville, NC 28306
Local realty services provided by:ERA Strother Real Estate
3021 S Kilchattan Drive,Fayetteville, NC 28306
$378,000
- 4 Beds
- 3 Baths
- - sq. ft.
- Single family
- Sold
Listed by: sabrina harmon
Office: coldwell banker advantage - fayetteville
MLS#:751056
Source:NC_FRAR
Sorry, we are unable to map this address
Price summary
- Price:$378,000
- Monthly HOA dues:$20
About this home
Welcome to your new home! Nestled in the desirable Peartree West subdivision, this beautiful residence is located in a sought-after school district. The main floor features laminate floors, including the entry, formal dining room, and greatroom. The open floor plan is ideal for entertaining, with a kitchen with granite countertops, stainless steel appliances, a cozy eat-in area. A half bath for guests is also on the main floor, and an office completes the downstairs. Upstairs, you can find an inviting spacious primary suit with a primary bath with two separate vanities for his and hers, a soaking tub, and a separate shower. There are also three additional bedrooms, a full bath, and a laundry room. Step outside to a screen in porchand fully fenced backyard. The location is unbeatable and convenient to shopping and Fort Bragg. Don't miss this opportunity to own a beautiful home in a prime location!
Contact an agent
Home facts
- Year built:2017
- Listing ID #:751056
- Added:99 day(s) ago
- Updated:January 08, 2026 at 08:39 PM
Rooms and interior
- Bedrooms:4
- Total bathrooms:3
- Full bathrooms:2
- Half bathrooms:1
Heating and cooling
- Cooling:Central Air
Structure and exterior
- Year built:2017
Schools
- High school:Jack Britt Senior High
- Middle school:John Griffin Middle School
Utilities
- Water:Public
- Sewer:Public Sewer
Finances and disclosures
- Price:$378,000
New listings near 3021 S Kilchattan Drive
- New
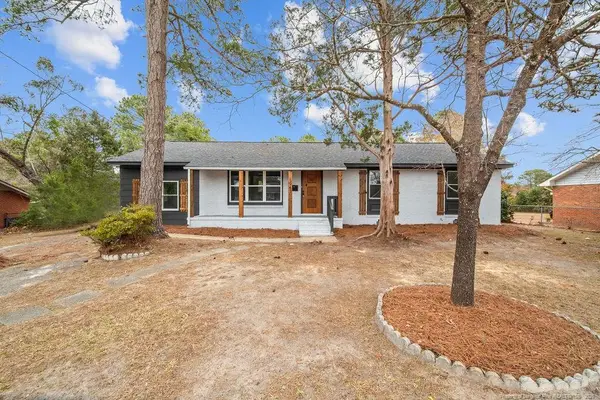 $240,000Active3 beds 2 baths1,500 sq. ft.
$240,000Active3 beds 2 baths1,500 sq. ft.1947 Ireland Drive, Fayetteville, NC 28304
MLS# LP755109Listed by: WHITE HOUSE INVESTMENT GROUP - New
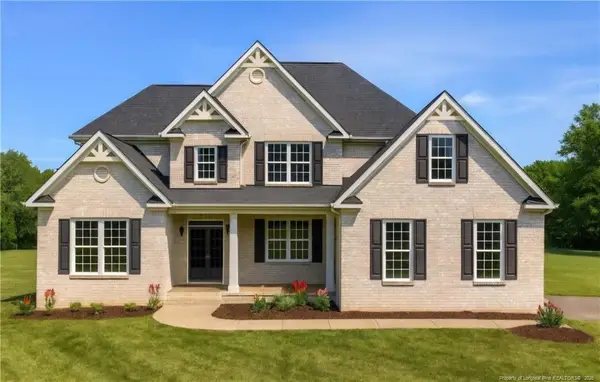 $799,000Active5 beds 4 baths3,576 sq. ft.
$799,000Active5 beds 4 baths3,576 sq. ft.530 Swan Island Court, Fayetteville, NC 28311
MLS# LP755459Listed by: EVOLVE REALTY - New
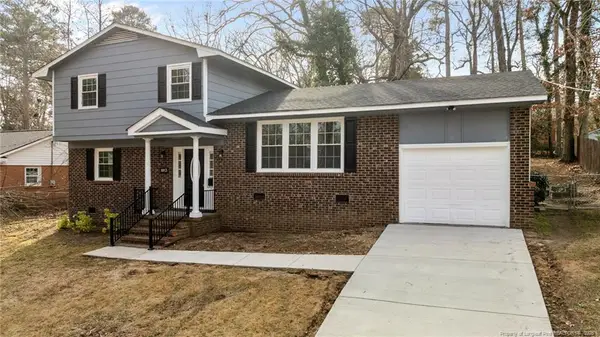 $262,000Active4 beds 3 baths1,638 sq. ft.
$262,000Active4 beds 3 baths1,638 sq. ft.1813 Spruce Street, Fayetteville, NC 28303
MLS# LP755513Listed by: BLUE HOME REALTY - Coming SoonOpen Sat, 2 to 4pm
 $235,000Coming Soon3 beds 2 baths
$235,000Coming Soon3 beds 2 baths9507 Deep Swamp Lane, Fayetteville, NC 28314
MLS# LP755063Listed by: KELLER WILLIAMS REALTY (FAYETTEVILLE) - New
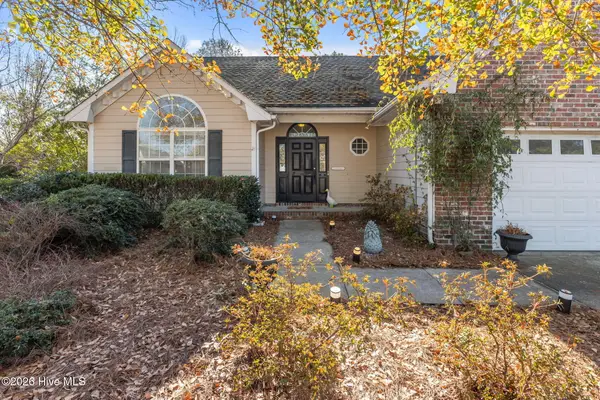 $350,000Active5 beds 3 baths2,167 sq. ft.
$350,000Active5 beds 3 baths2,167 sq. ft.4420 Grip Drive, Fayetteville, NC 28312
MLS# 100548040Listed by: PREMIER REAL ESTATE OF THE SANDHILLS LLC - New
 $285,000Active3 beds 3 baths1,695 sq. ft.
$285,000Active3 beds 3 baths1,695 sq. ft.3400 Stoneclave Place, Fayetteville, NC 28304
MLS# 755505Listed by: GREY OAKS REALTY LLC - New
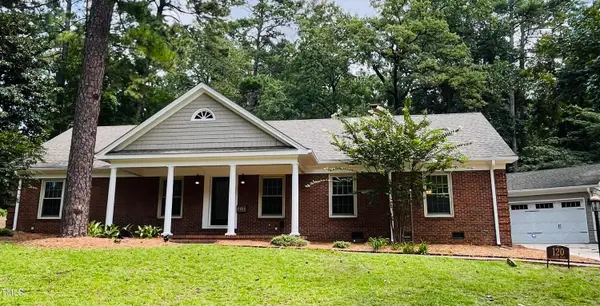 $420,000Active5 beds 3 baths2,862 sq. ft.
$420,000Active5 beds 3 baths2,862 sq. ft.120 Dundee Road, Fayetteville, NC 28303
MLS# 10140049Listed by: RE/MAX UNITED - New
 $305,000Active3 beds 2 baths2,109 sq. ft.
$305,000Active3 beds 2 baths2,109 sq. ft.487 Greywalls Court, Fayetteville, NC 28311
MLS# LP755181Listed by: LPT REALTY LLC - New
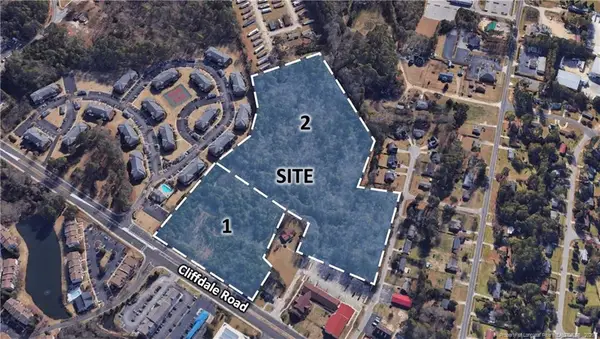 $2,645,000Active15.89 Acres
$2,645,000Active15.89 AcresCliffdale Road, Fayetteville, NC 28314
MLS# LP755289Listed by: FRANKLIN JOHNSON COMMERCIAL REAL ESTATE - New
 $249,000Active3 beds 3 baths1,847 sq. ft.
$249,000Active3 beds 3 baths1,847 sq. ft.1040 Rim Road, Fayetteville, NC 28314
MLS# LP755447Listed by: KELLER WILLIAMS REALTY (FAYETTEVILLE)
