3024 Brechin Road, Fayetteville, NC 28303
Local realty services provided by:ERA Parrish Realty Legacy Group
3024 Brechin Road,Fayetteville, NC 28303
$409,999
- 4 Beds
- 4 Baths
- 2,719 sq. ft.
- Single family
- Active
Listed by: tiffany brock
Office: still waters real estate
MLS#:LP756108
Source:RD
Price summary
- Price:$409,999
- Price per sq. ft.:$150.79
About this home
Check out this stunning, updated ranch home on a spacious half-acre corner lot in Murray Hill. Featuring 4 bedrooms, 3.5 bathrooms, a formal dining room, a formal living room, a separate family room, and a sunroom. You'll love the newer LVP flooring, carpet, modern kitchen, and beautifully renovated bathrooms. The kitchen boasts granite countertops, stainless steel appliances, and stylish light fixtures. The primary bathroom includes a large, tiled shower, a dual vanity with quartz countertops, and two closets. On the other side of the home, you'll find three additional bedrooms, one with its own bathroom, plus 1.5 guest bathrooms. There's plenty of room for entertaining and storage with a 2-car carport, exterior storage, and a partial basement. Conveniently located less than 10 minutes from shopping and dining and just 15 minutes to Fort Bragg, this home is a must-see!
Contact an agent
Home facts
- Year built:1940
- Listing ID #:LP756108
- Added:148 day(s) ago
- Updated:February 10, 2026 at 04:59 PM
Rooms and interior
- Bedrooms:4
- Total bathrooms:4
- Full bathrooms:3
- Half bathrooms:1
- Living area:2,719 sq. ft.
Heating and cooling
- Cooling:Central Air, Electric
- Heating:Gas Pack
Structure and exterior
- Year built:1940
- Building area:2,719 sq. ft.
- Lot area:0.52 Acres
Finances and disclosures
- Price:$409,999
- Price per sq. ft.:$150.79
New listings near 3024 Brechin Road
- New
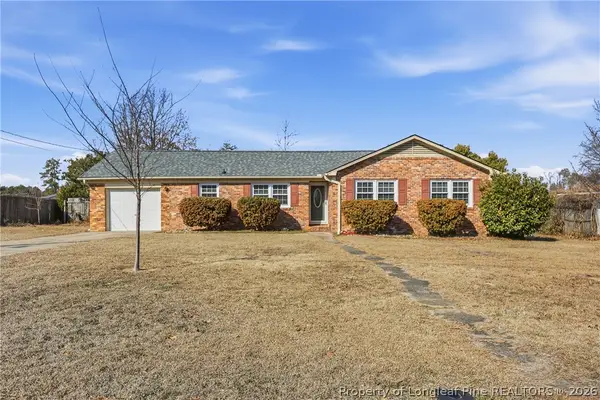 $218,000Active3 beds 2 baths1,514 sq. ft.
$218,000Active3 beds 2 baths1,514 sq. ft.503 Jamestown Avenue, Fayetteville, NC 28303
MLS# 757250Listed by: EXP REALTY LLC - New
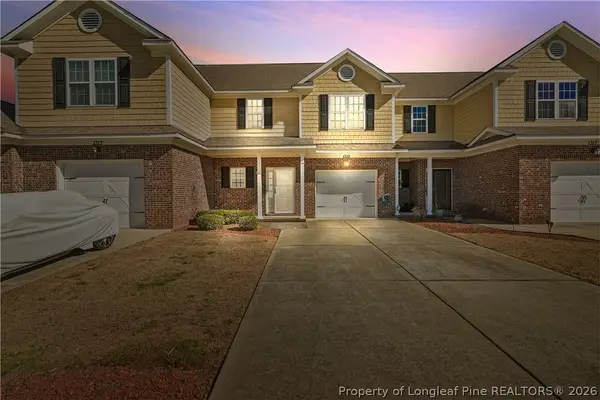 $246,000Active3 beds 3 baths1,700 sq. ft.
$246,000Active3 beds 3 baths1,700 sq. ft.1315 Braybrooke Place, Fayetteville, NC 28314
MLS# 757275Listed by: LEVEL UP REALTY & PROPERTY MANAGEMENT - New
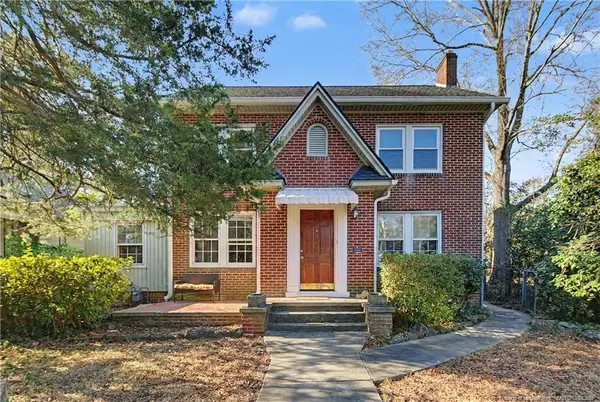 $339,500Active3 beds 2 baths1,881 sq. ft.
$339,500Active3 beds 2 baths1,881 sq. ft.207 Hillcrest Avenue, Fayetteville, NC 28305
MLS# LP756666Listed by: TOWNSEND REAL ESTATE - New
 $513,000Active3 beds 4 baths3,740 sq. ft.
$513,000Active3 beds 4 baths3,740 sq. ft.1351 Halibut Street, Fayetteville, NC 28312
MLS# LP757256Listed by: EVOLVE REALTY - Open Fri, 11 to 1amNew
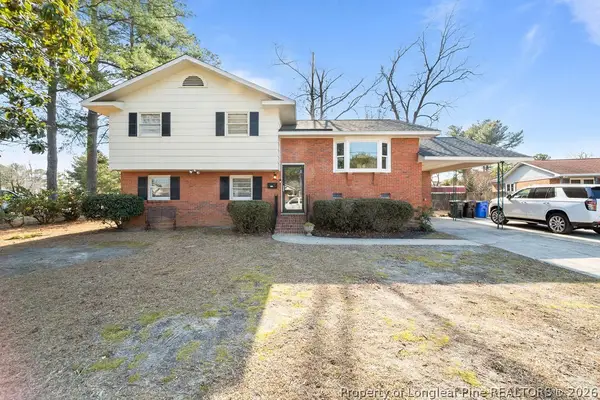 $267,500Active3 beds 3 baths1,762 sq. ft.
$267,500Active3 beds 3 baths1,762 sq. ft.2929 Skycrest Drive, Fayetteville, NC 28304
MLS# 757269Listed by: EXP REALTY OF TRIANGLE NC - New
 $640,000Active5 beds 4 baths3,332 sq. ft.
$640,000Active5 beds 4 baths3,332 sq. ft.3630 Dove Meadow Trail, Fayetteville, NC 28306
MLS# 757260Listed by: REAL BROKER LLC  $132,500Pending3 beds 2 baths1,111 sq. ft.
$132,500Pending3 beds 2 baths1,111 sq. ft.698 Dowfield Drive, Fayetteville, NC 28311
MLS# LP757108Listed by: RE/MAX CHOICE- New
 $363,000Active3 beds 3 baths2,211 sq. ft.
$363,000Active3 beds 3 baths2,211 sq. ft.7613 Trappers Road, Fayetteville, NC 28311
MLS# 10145803Listed by: MARK SPAIN REAL ESTATE - New
 $600,000Active103.93 Acres
$600,000Active103.93 Acres00 Division Place, Fayetteville, NC 28312
MLS# 10145811Listed by: WHITETAIL PROPERTIES, LLC - New
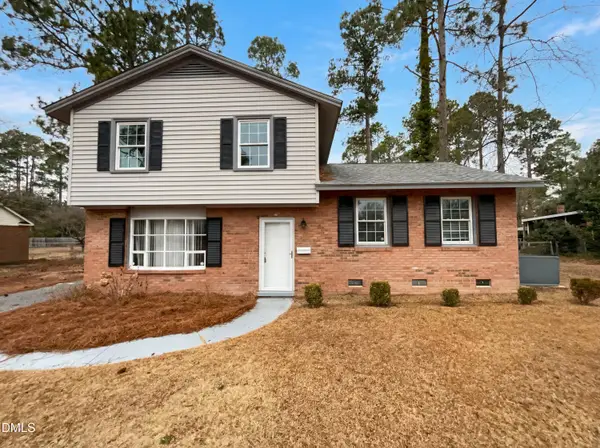 $234,000Active3 beds 3 baths1,040 sq. ft.
$234,000Active3 beds 3 baths1,040 sq. ft.506 Shoreline Drive, Fayetteville, NC 28311
MLS# 10145817Listed by: MARK SPAIN REAL ESTATE

