310 Coverly Square, Fayetteville, NC 28303
Local realty services provided by:ERA Strother Real Estate
310 Coverly Square,Fayetteville, NC 28303
$329,900
- 3 Beds
- 3 Baths
- 2,131 sq. ft.
- Single family
- Active
Listed by: teresa view
Office: manning realty
MLS#:752648
Source:NC_FRAR
Price summary
- Price:$329,900
- Price per sq. ft.:$154.81
- Monthly HOA dues:$200
About this home
WELCOME TO THE SOUGHT-OUT CHURCHILL MANOR TOWNHOUSES- Conveniently located Near Honeycutt Park, Haymount Area w/Restaurants, Shopping and Entertainment, This LOCATION WILL NOT DISAPPOINT-The 3 Bedroom 2 1/2 Bath w/Bonus Room Townhome has been Freshly Painted on the Interior and New LVP and Carpet. Walk thru the Front Door into the 2 Story Foyer and a 1/2 Bathroom for your Guests. The Formal Dining Room Leads you into the Expansive Kitchen w/Solid Wood Cabinets, Extra Counter Space for Prepping and Stainless-Steel Appliances to INCLUDE a Refrigerator-The Family Room has High Ceilings w/Tons of Natural Light, Fireplace and a Door Leading to the Back Patio. This Open Concept You Will LOVE for Entertaining. The Downstairs Primary Suite is a Showstopper w/Trey Ceiling, Large Windows for Natural Light, Double Door Leading into the Bath Which Features a 2 Sink Vanity, Jetted Tub, Stand Alone Shower, Water Closet for Privacy and a Large Walk in Closet-The Laundry Room Finishes out The Lower-Level w/Washer & Dryer that Conveys with the Home. Upstairs you will Find 2 Great Sized Guest Bedrooms, a Guest Bathroom w/DBL Sink Vanity and a Tub/Shower Combo w/Toilet Room. The Bonus Room Offers Extra Space for a Mancave, Playroom, Office or Whatever your Needs Require. The Bookshelves are an Added Plus and Also Convey with the Home. Don't Miss the Additional 200 sq ft of Storage Room w/Floor off the Bonus Room Which is Perfect for ALL of your Storage Needs. The Backyard is a Surreal Area to have your Morning Coffee and Relax. This Complex is a Perfect Place to Call Home w/All the Yardwork as Part of your HOA Fees so you can Just Enjoy Life!
Contact an agent
Home facts
- Year built:2006
- Listing ID #:752648
- Added:58 day(s) ago
- Updated:December 30, 2025 at 04:02 PM
Rooms and interior
- Bedrooms:3
- Total bathrooms:3
- Full bathrooms:2
- Half bathrooms:1
- Living area:2,131 sq. ft.
Heating and cooling
- Cooling:Central Air, Electric
- Heating:Forced Air, Gas, Heat Pump
Structure and exterior
- Year built:2006
- Building area:2,131 sq. ft.
- Lot area:0.07 Acres
Schools
- High school:Terry Sanford Senior High
- Middle school:Max Abbott Middle School
- Elementary school:Vanstory Hills Elementary (3-5)
Utilities
- Water:Public
- Sewer:Public Sewer
Finances and disclosures
- Price:$329,900
- Price per sq. ft.:$154.81
New listings near 310 Coverly Square
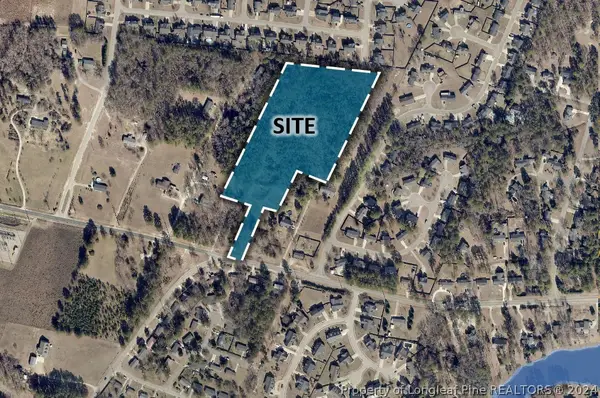 $641,200Active9.16 Acres
$641,200Active9.16 AcresStrickland Bridge Road, Fayetteville, NC 28306
MLS# 726506Listed by: FRANKLIN JOHNSON COMMERCIAL REAL ESTATE $425,000Active15.31 Acres
$425,000Active15.31 AcresRosehill Road, Fayetteville, NC 28311
MLS# 732430Listed by: FRANKLIN JOHNSON COMMERCIAL REAL ESTATE $35,000Active0.51 Acres
$35,000Active0.51 AcresTBD Hilton Drive, Fayetteville, NC 28311
MLS# 741820Listed by: LPT REALTY LLC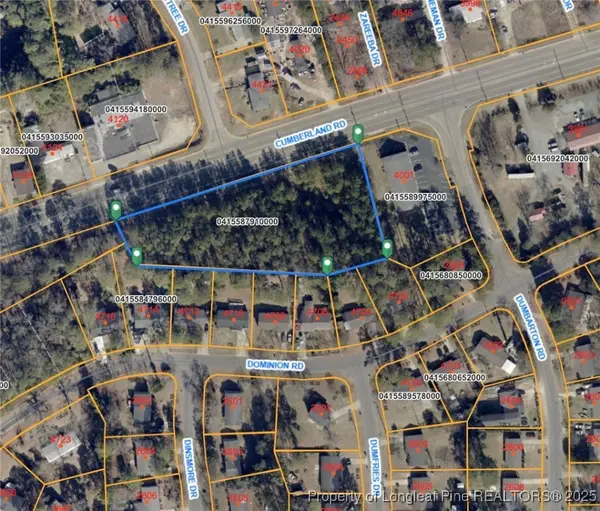 $175,000Active1.77 Acres
$175,000Active1.77 AcresCumberland Road, Fayetteville, NC 28306
MLS# 743743Listed by: REALTY ONE GROUP LIBERTY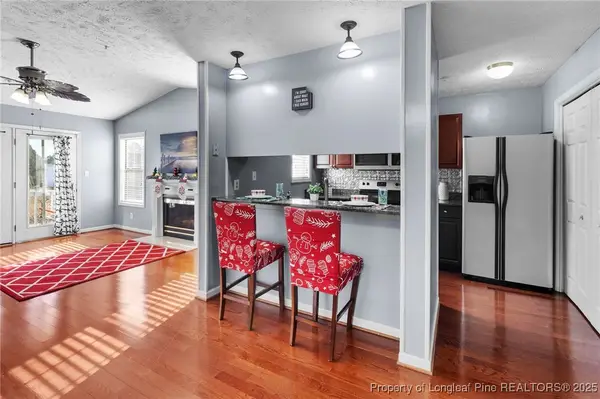 $159,000Active3 beds 2 baths1,202 sq. ft.
$159,000Active3 beds 2 baths1,202 sq. ft.216 Waterdown Drive #12, Fayetteville, NC 28314
MLS# 754233Listed by: ONNIT REALTY GROUP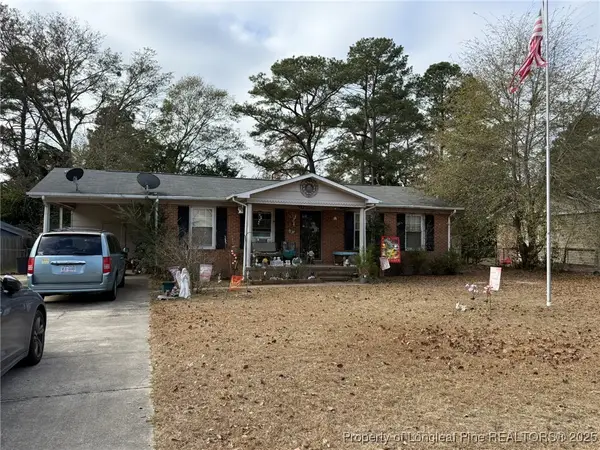 $135,000Active3 beds 2 baths1,102 sq. ft.
$135,000Active3 beds 2 baths1,102 sq. ft.3220 Periwinkle Drive, Fayetteville, NC 28306
MLS# 754401Listed by: KELLER WILLIAMS REALTY (PINEHURST)- New
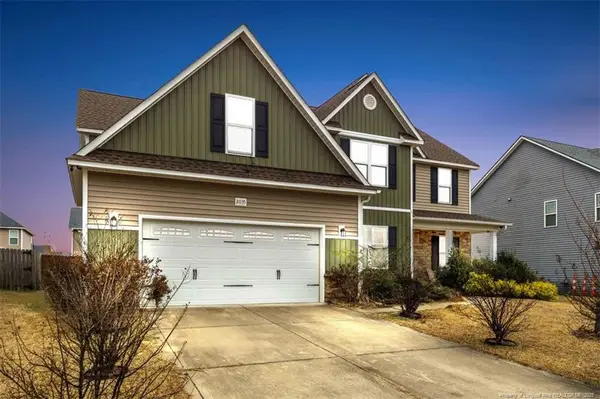 $399,900Active5 beds 4 baths3,141 sq. ft.
$399,900Active5 beds 4 baths3,141 sq. ft.2035 Maitland Drive, Fayetteville, NC 28314
MLS# LP753543Listed by: HOMEMATCH LLC - New
 $372,950Active4 beds 3 baths2,354 sq. ft.
$372,950Active4 beds 3 baths2,354 sq. ft.3821 Bankergate Court, Fayetteville, NC 28311
MLS# LP755053Listed by: KELLER WILLIAMS REALTY (FAYETTEVILLE) - New
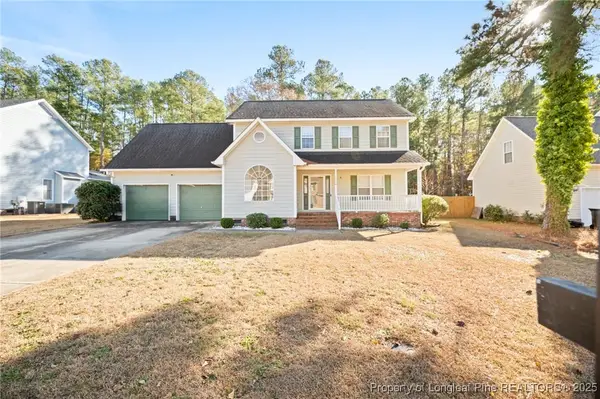 $299,000Active3 beds 3 baths2,036 sq. ft.
$299,000Active3 beds 3 baths2,036 sq. ft.7826 Gaelic Drive, Fayetteville, NC 28306
MLS# 755051Listed by: SANFORD REALTY - New
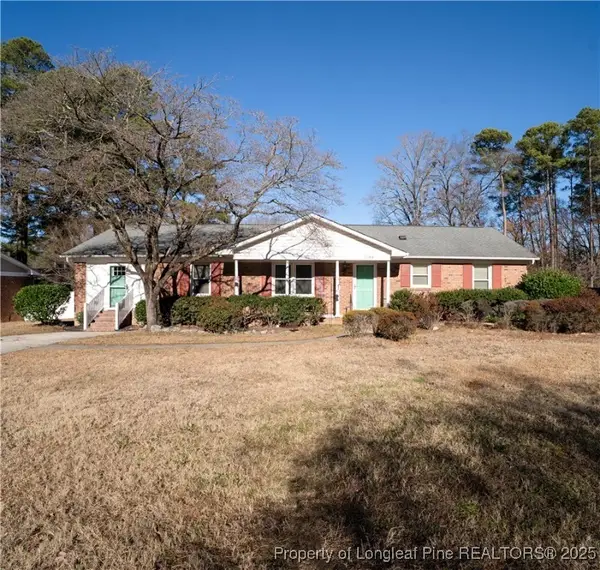 $265,000Active4 beds 3 baths1,839 sq. ft.
$265,000Active4 beds 3 baths1,839 sq. ft.1733 Daisy Lane, Fayetteville, NC 28303
MLS# 755049Listed by: NORTHERN LILAC REALTY GROUP, LLC.
