3109 Bancroft Avenue, Fayetteville, NC 28301
Local realty services provided by:ERA Strother Real Estate
3109 Bancroft Avenue,Fayetteville, NC 28301
$252,500
- 4 Beds
- 3 Baths
- 1,982 sq. ft.
- Single family
- Pending
Listed by: dietchi thomas
Office: military family realty llc.
MLS#:751177
Source:NC_FRAR
Price summary
- Price:$252,500
- Price per sq. ft.:$127.4
About this home
Beautifully updated and move-in ready, this spacious home offers just under 2,000 square feet of versatile living space designed to fit today’s lifestyle. The flexible layout includes a recently added bonus wing featuring its own master suite—perfect for multigenerational living, a private guest retreat, or a dedicated home office. Original hardwood floors have been preserved to showcase the home’s character, while modern updates throughout add comfort and style. The kitchen is finished with durable ceramic tile flooring and abundant cabinet space, and both bathrooms feature custom tile work and practical updates for easy maintenance. Fresh paint and large, new windows bring in natural light and create a clean, inviting atmosphere across the oversized living areas. With a seamless flow for entertaining or everyday life, this home balances classic charm with modern convenience. From enjoying coffee on the front porch to relaxing in the generous interior spaces, you’ll find room to spread out, host, and grow. Priced to sell and offering a $5,000 Buyer Incentive—use it toward closing costs, upgrades, or rate buy-downs—this property delivers outstanding value and won’t last long.
Contact an agent
Home facts
- Year built:1964
- Listing ID #:751177
- Added:192 day(s) ago
- Updated:December 30, 2025 at 08:52 AM
Rooms and interior
- Bedrooms:4
- Total bathrooms:3
- Full bathrooms:2
- Half bathrooms:1
- Living area:1,982 sq. ft.
Heating and cooling
- Cooling:Central Air, Electric
- Heating:Heat Pump
Structure and exterior
- Year built:1964
- Building area:1,982 sq. ft.
Schools
- High school:E. E. Smith High
- Middle school:Nick Jeralds Middle School
- Elementary school:Lucille Souders Elementary
Utilities
- Water:Public
- Sewer:Public Sewer
Finances and disclosures
- Price:$252,500
- Price per sq. ft.:$127.4
New listings near 3109 Bancroft Avenue
- New
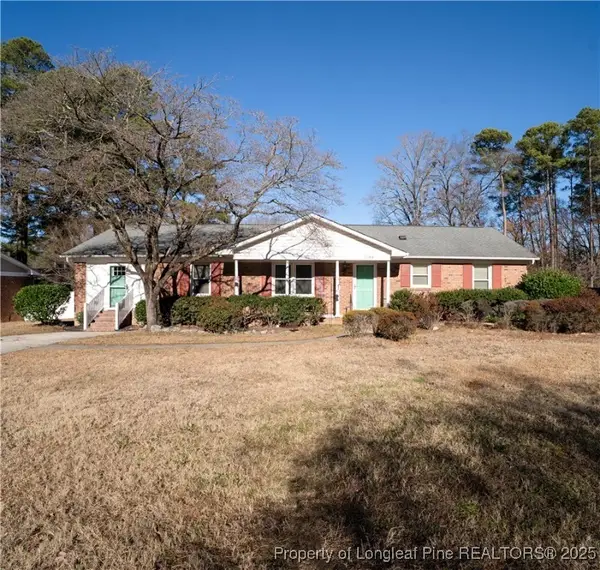 $265,000Active4 beds 3 baths1,839 sq. ft.
$265,000Active4 beds 3 baths1,839 sq. ft.1733 Daisy Lane, Fayetteville, NC 28303
MLS# 755049Listed by: NORTHERN LILAC REALTY GROUP, LLC. 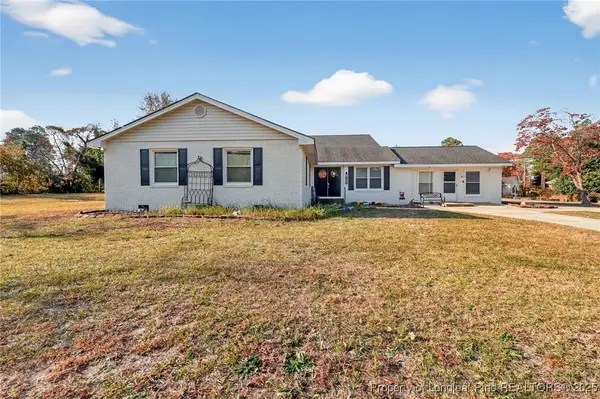 $395,000Active4 beds 4 baths3,334 sq. ft.
$395,000Active4 beds 4 baths3,334 sq. ft.3402 Seven Mountain Drive, Fayetteville, NC 28306
MLS# 754174Listed by: THE BROWN KEYS REAL ESTATE- New
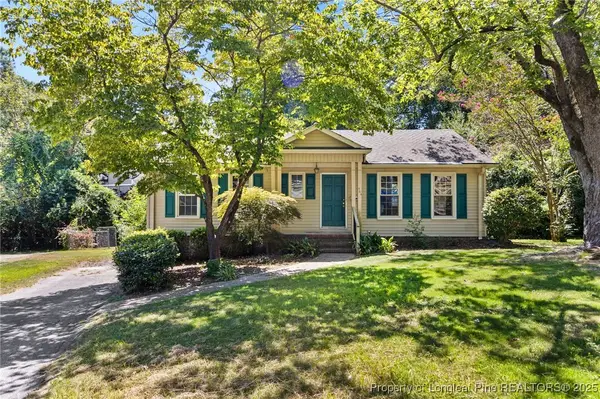 $220,000Active4 beds 2 baths2,100 sq. ft.
$220,000Active4 beds 2 baths2,100 sq. ft.464 Teal Court, Fayetteville, NC 28311
MLS# 755036Listed by: COMPLETE CONCEPT REALTY - New
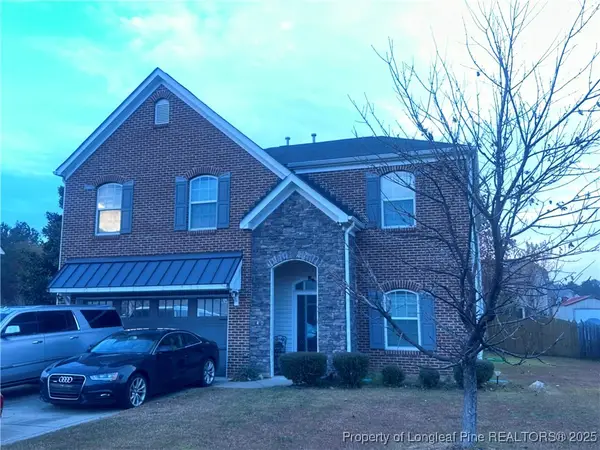 $445,000Active5 beds 3 baths3,075 sq. ft.
$445,000Active5 beds 3 baths3,075 sq. ft.1430 Vandenberg Drive, Fayetteville, NC 28312
MLS# 755037Listed by: EXP REALTY LLC - New
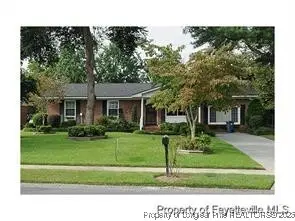 $198,000Active4 beds 3 baths1,758 sq. ft.
$198,000Active4 beds 3 baths1,758 sq. ft.Address Withheld By Seller, Fayetteville, NC 28303
MLS# 755038Listed by: COMPLETE CONCEPT REALTY - New
 $255,000Active3 beds 3 baths1,638 sq. ft.
$255,000Active3 beds 3 baths1,638 sq. ft.845 Larkspur Drive, Fayetteville, NC 28311
MLS# LP755033Listed by: LPT REALTY LLC - New
 $445,000Active5 beds 3 baths3,075 sq. ft.
$445,000Active5 beds 3 baths3,075 sq. ft.1430 Vandenberg Drive, Fayetteville, NC 28312
MLS# LP755037Listed by: EXP REALTY LLC - New
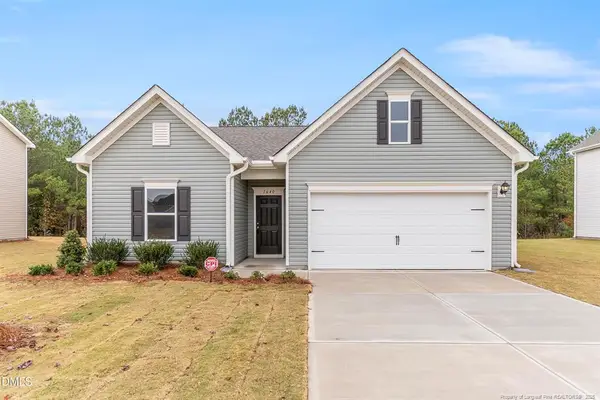 $309,900Active3 beds 2 baths1,679 sq. ft.
$309,900Active3 beds 2 baths1,679 sq. ft.1640 Elk Run Drive, Fayetteville, NC 28312
MLS# LP755020Listed by: EVOLVE REALTY - New
 $275,000Active4 beds 3 baths1,976 sq. ft.
$275,000Active4 beds 3 baths1,976 sq. ft.1834 Wendover Drive, Fayetteville, NC 28304
MLS# 10138542Listed by: USREALTY.COM LLP - New
 $178,000Active3 beds 2 baths1,099 sq. ft.
$178,000Active3 beds 2 baths1,099 sq. ft.221 Lansdowne Road, Fayetteville, NC 28314
MLS# LP755003Listed by: COLDWELL BANKER ADVANTAGE - FAYETTEVILLE
