3109 Guy Circle, Fayetteville, NC 28303
Local realty services provided by:ERA Live Moore
3109 Guy Circle,Fayetteville, NC 28303
$320,000
- 4 Beds
- 3 Baths
- 1,860 sq. ft.
- Single family
- Active
Listed by: jack watts
Office: home pro usa realty.com
MLS#:LP746219
Source:RD
Price summary
- Price:$320,000
- Price per sq. ft.:$172.04
About this home
Charming 4-Bedroom, 3-Bath Mid-Century Modern Ranch in the Heart of the CityStep into timeless style and modern comfort with this beautifully updated Mid-Century Modern ranch. This 3-bedroom, 3-bath home welcomes you with a spacious front porch—perfect for morning coffee or winding down in the evening. There's also a large, comfortable lot with mature landscaping located right in the middle of the city. Inside, you’ll find a thoughtfully designed layout featuring granite countertops, custom woodwork, & renovated bathrooms that blend sleek fixtures with tasteful design. The open-yet-defined living spaces strike the perfect balance between flow and function.Home is tenant occupied; they are on a month to month lease. Home has been rented for about 7 years. So, there will be paint allowance for painting the interior of the home. Home will be professionally cleaned. The pictures were taken when the owner first renovated the home.The artfully crafted double carport adds curb appeal and convenience, making this home as practical as it is beautiful. The driveway also allows for plenty of parking. With charm, craftsmanship, and a prime location, this is urban living at its best. Schedule your showing today!Contact Amy Watts for information about listing : 910-476-2899
Contact an agent
Home facts
- Year built:1962
- Listing ID #:LP746219
- Added:137 day(s) ago
- Updated:November 13, 2025 at 04:49 PM
Rooms and interior
- Bedrooms:4
- Total bathrooms:3
- Full bathrooms:3
- Living area:1,860 sq. ft.
Structure and exterior
- Year built:1962
- Building area:1,860 sq. ft.
- Lot area:0.42 Acres
Finances and disclosures
- Price:$320,000
- Price per sq. ft.:$172.04
New listings near 3109 Guy Circle
- New
 $208,000Active3 beds 2 baths1,122 sq. ft.
$208,000Active3 beds 2 baths1,122 sq. ft.804 Turkey Ridge Drive, Fayetteville, NC 28314
MLS# LP753250Listed by: RE/MAX CHOICE - New
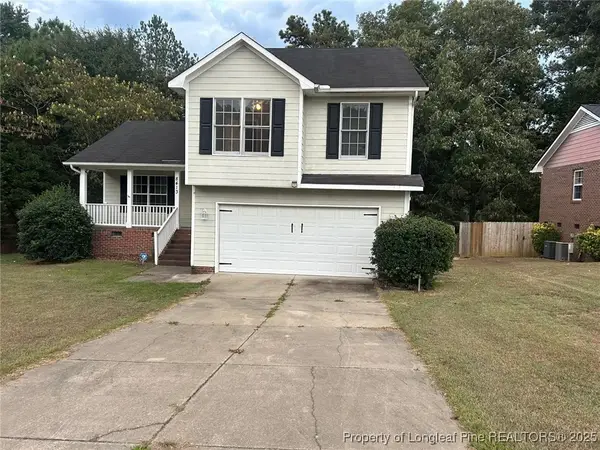 $228,750Active3 beds 3 baths1,807 sq. ft.
$228,750Active3 beds 3 baths1,807 sq. ft.8413 Deertrot Drive, Fayetteville, NC 28314
MLS# 753253Listed by: DOUGLAS REAL ESTATE - New
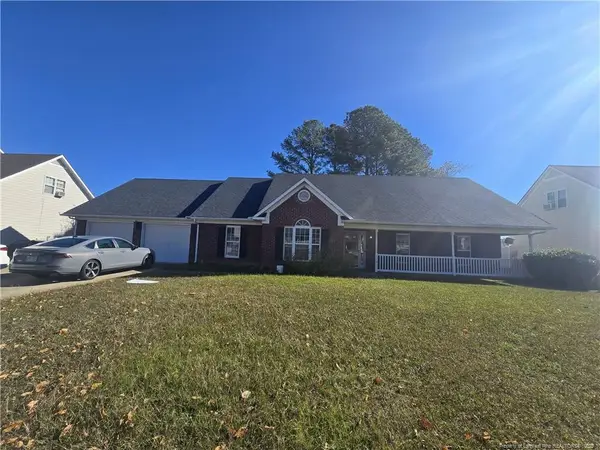 $275,000Active5 beds 4 baths2,744 sq. ft.
$275,000Active5 beds 4 baths2,744 sq. ft.1159 Hallberry Drive, Fayetteville, NC 28314
MLS# LP753244Listed by: ALEXANDER CARRASCO - New
 $222,000Active3 beds 2 baths1,334 sq. ft.
$222,000Active3 beds 2 baths1,334 sq. ft.6312 Lake Trail Drive, Fayetteville, NC 28304
MLS# 10132737Listed by: OPENDOOR BROKERAGE LLC - Coming Soon
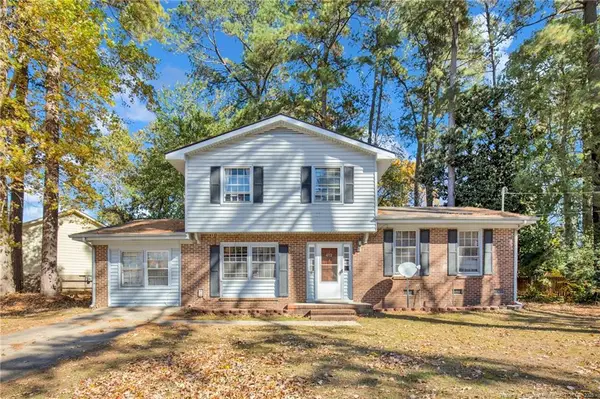 $160,000Coming Soon3 beds 3 baths
$160,000Coming Soon3 beds 3 baths4712 Belford Drive, Fayetteville, NC 28314
MLS# LP752278Listed by: KELLER WILLIAMS REALTY (FAYETTEVILLE) - New
 $234,900Active3 beds 2 baths1,331 sq. ft.
$234,900Active3 beds 2 baths1,331 sq. ft.4471 Briton Circle, Fayetteville, NC 28314
MLS# LP753243Listed by: EMPIRE REAL ESTATE LLC. - New
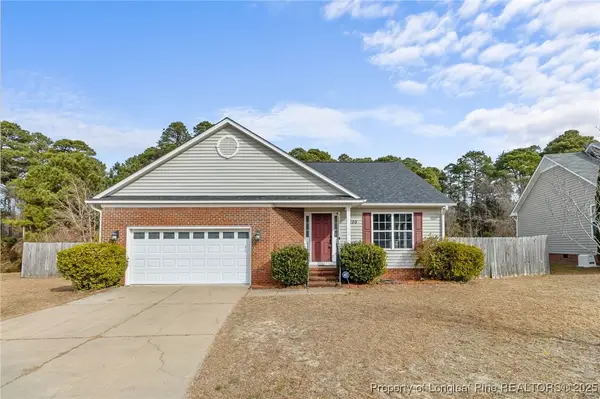 $255,000Active3 beds 2 baths1,537 sq. ft.
$255,000Active3 beds 2 baths1,537 sq. ft.2205 Stornoway Court, Fayetteville, NC 28306
MLS# 752797Listed by: REAL BROKER LLC - New
 $214,990Active3 beds 2 baths1,021 sq. ft.
$214,990Active3 beds 2 baths1,021 sq. ft.5180 Sunfish Court, Fayetteville, NC 28303
MLS# LP752412Listed by: EXP REALTY LLC - New
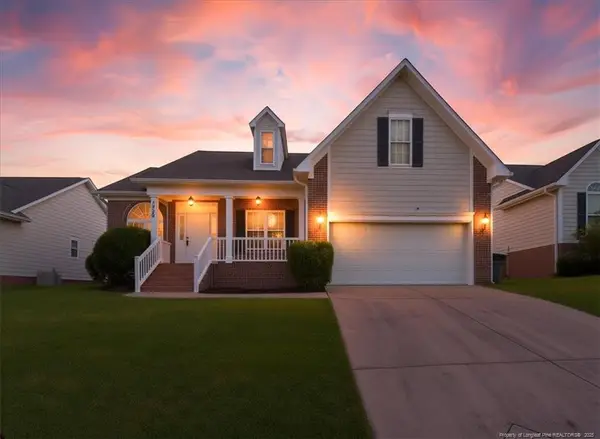 $285,000Active4 beds 2 baths1,744 sq. ft.
$285,000Active4 beds 2 baths1,744 sq. ft.1607 Stonewood Drive, Fayetteville, NC 28306
MLS# LP753223Listed by: RE/MAX CHOICE - Coming SoonOpen Sat, 1 to 3pm
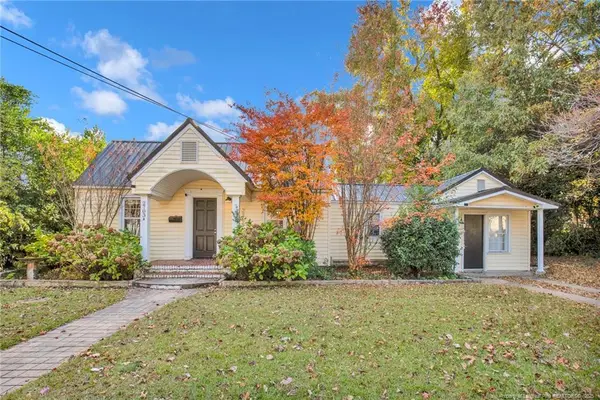 $235,000Coming Soon3 beds 2 baths
$235,000Coming Soon3 beds 2 baths2703 Pecan Drive, Fayetteville, NC 28303
MLS# LP752967Listed by: KELLER WILLIAMS REALTY (FAYETTEVILLE)
