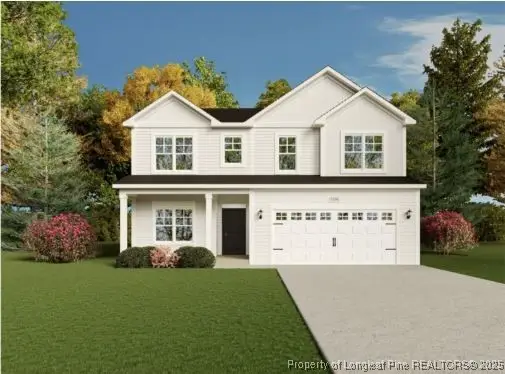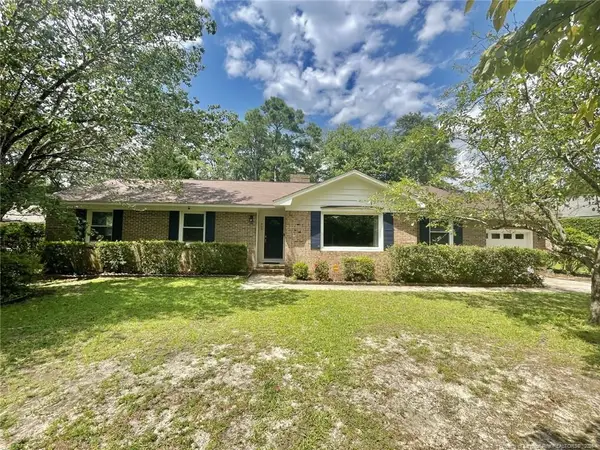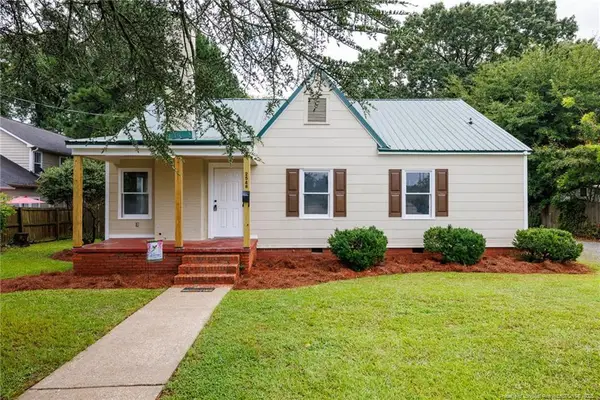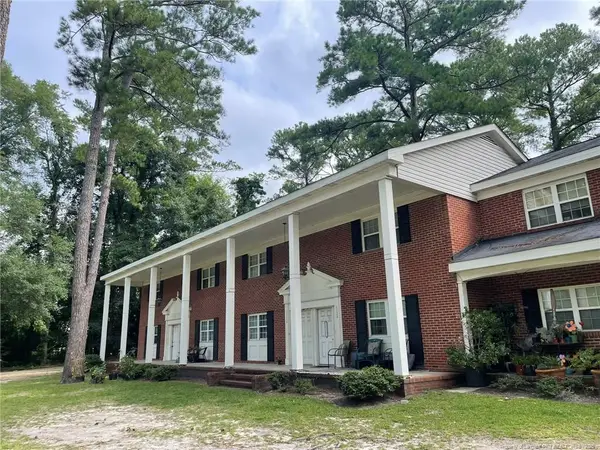3133 Walesby Drive, Fayetteville, NC 28306
Local realty services provided by:ERA Strother Real Estate



3133 Walesby Drive,Fayetteville, NC 28306
$240,000
- 3 Beds
- 2 Baths
- 1,490 sq. ft.
- Single family
- Active
Listed by:kathy holden
Office:coldwell banker advantage - yadkin road
MLS#:748817
Source:NC_FRAR
Price summary
- Price:$240,000
- Price per sq. ft.:$161.07
About this home
PRACTICALLY PERFECT! If you've been shopping for your new home, your search may be over. This 3BR, 2BA home is sure to impress even the most finicky homebuyer. situated on a pretty lot in lovely neighborhood yet off the proverbial beaten path. Impreccably maintained & newly finished interior makeover is a gift from the the original homeowner - not only that he also installed a new roof this spring giving you peace of mind you are purchasing a solid well built & cared for home. Shows practically brand new. Features living room with fireplace, 2 car garage, 2nd floor media/bonus/flex room & expansive lounging deck overlooking your privacy fenced backyard oasis. Priced to sell and best yet 100% LTV USDA Financing available for qualified homebuyers. May be just the opportunity you've been waiting for so call your Realtor, schedule an appointment to see this truly remarkable home before its gone.
Contact an agent
Home facts
- Year built:2004
- Listing Id #:748817
- Added:1 day(s) ago
- Updated:August 15, 2025 at 07:01 PM
Rooms and interior
- Bedrooms:3
- Total bathrooms:2
- Full bathrooms:2
- Living area:1,490 sq. ft.
Heating and cooling
- Cooling:Central Air, Electric
- Heating:Heat Pump
Structure and exterior
- Year built:2004
- Building area:1,490 sq. ft.
Schools
- High school:Douglas Byrd Senior High
- Middle school:Douglas Byrd Middle School
Utilities
- Water:Public
- Sewer:Public Sewer
Finances and disclosures
- Price:$240,000
- Price per sq. ft.:$161.07
New listings near 3133 Walesby Drive
- New
 $349,999Active3 beds 2 baths1,978 sq. ft.
$349,999Active3 beds 2 baths1,978 sq. ft.123 Ellington Street, Fayetteville, NC 28305
MLS# 748839Listed by: KASTLE PROPERTIES LLC - New
 $30,000Active1.22 Acres
$30,000Active1.22 Acres1261 Bingham Drive, Fayetteville, NC 28304
MLS# LP748814Listed by: ALL AMERICAN REALTY GROUP - New
 $203,000Active3 beds 2 baths1,784 sq. ft.
$203,000Active3 beds 2 baths1,784 sq. ft.7426 Beaver Run Drive, Fayetteville, NC 28314
MLS# 748752Listed by: COLDWELL BANKER ADVANTAGE - FAYETTEVILLE  $459,900Pending5 beds 3 baths2,983 sq. ft.
$459,900Pending5 beds 3 baths2,983 sq. ft.1110 Wolf Pine Court, Fayetteville, NC 28311
MLS# 748802Listed by: COLDWELL BANKER ADVANTAGE - FAYETTEVILLE- New
 $299,000Active3 beds 2 baths2,099 sq. ft.
$299,000Active3 beds 2 baths2,099 sq. ft.505 Southwick Drive, Fayetteville, NC 28303
MLS# LP748798Listed by: SWANKY NESTS, LLC. - New
 $259,900Active4 beds 2 baths1,681 sq. ft.
$259,900Active4 beds 2 baths1,681 sq. ft.2548 Mcneill Circle, Fayetteville, NC 28303
MLS# LP748806Listed by: FATHOM REALTY NC, LLC FAY. - New
 $995,000Active-- beds -- baths
$995,000Active-- beds -- baths2420 Bragg Boulevard, Fayetteville, NC 28303
MLS# LP747639Listed by: FRANKLIN JOHNSON COMMERCIAL REAL ESTATE - New
 $260,000Active3 beds 2 baths1,743 sq. ft.
$260,000Active3 beds 2 baths1,743 sq. ft.6640 Burgenfield Drive, Fayetteville, NC 28314
MLS# LP748754Listed by: COLDWELL BANKER ADVANTAGE - FAYETTEVILLE - New
 $419,900Active4 beds 3 baths2,476 sq. ft.
$419,900Active4 beds 3 baths2,476 sq. ft.3737 Heatherbrooke Drive, Fayetteville, NC 28306
MLS# LP748797Listed by: KENDRA CONYERS & ASSOCIATES, LLC
