325 Hay Street #401, Fayetteville, NC 28301
Local realty services provided by:ERA Strother Real Estate
325 Hay Street #401,Fayetteville, NC 28301
$869,000
- 3 Beds
- 4 Baths
- 3,574 sq. ft.
- Condominium
- Active
Listed by: carla council
Office: townsend real estate
MLS#:694224
Source:NC_FRAR
Price summary
- Price:$869,000
- Price per sq. ft.:$243.14
- Monthly HOA dues:$824
About this home
$869000.00 HISTORIC DOWNTOWN FAYETTEVILLE PENTHOUSE – 3 Bedrooms 3.5 Baths, private 2 car garage. From the custom spiral staircase to the second-floor terrace, overlooking Historic Downtown Fayetteville, this stunning penthouse offers, not only exceptional luxury, but the coziness of home. Step across the street to Segra Stadium, walk to your favorite coffee shop, restaurant, movie theater, bookstore, or gift shops. The open concept main floor boasts many custom features: A gourmet kitchen with Thermador appliances, formal dining with custom display/storage cabinets, powder room, the living room overlooks the city and all it has to offer, double view fireplace, master suite with luxurious bath, separate closet room and laundry. The second-floor special features include a private interior elevator, which carries you to the 2 guests suites, kitchen and storage room. Second-floor kitchen makes entertaining on the terrace joy. Gym on the main main floor/non-smoking building.
Contact an agent
Home facts
- Year built:2007
- Listing ID #:694224
- Added:774 day(s) ago
- Updated:February 15, 2026 at 03:50 PM
Rooms and interior
- Bedrooms:3
- Total bathrooms:4
- Full bathrooms:3
- Half bathrooms:1
- Living area:3,574 sq. ft.
Heating and cooling
- Heating:Heat Pump
Structure and exterior
- Year built:2007
- Building area:3,574 sq. ft.
Schools
- High school:Terry Sanford Senior High
- Middle school:Max Abbott Middle School
- Elementary school:Walker Spivey Elementary
Utilities
- Water:Public
- Sewer:Public Sewer
Finances and disclosures
- Price:$869,000
- Price per sq. ft.:$243.14
New listings near 325 Hay Street #401
- New
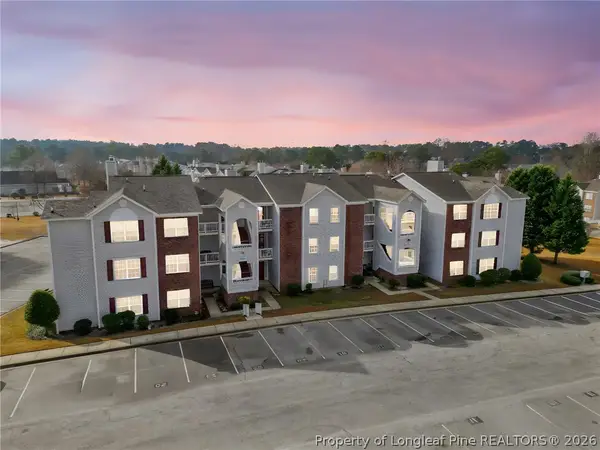 $155,900Active3 beds 2 baths1,263 sq. ft.
$155,900Active3 beds 2 baths1,263 sq. ft.250 Waterdown Drive #12, Fayetteville, NC 28314
MLS# 757454Listed by: CENTURY 21 FAMILY REALTY - New
 $229,000Active3 beds 2 baths1,352 sq. ft.
$229,000Active3 beds 2 baths1,352 sq. ft.425 N Platte Road, Fayetteville, NC 28303
MLS# 757452Listed by: THE REAL ESTATE GUYS INC. - New
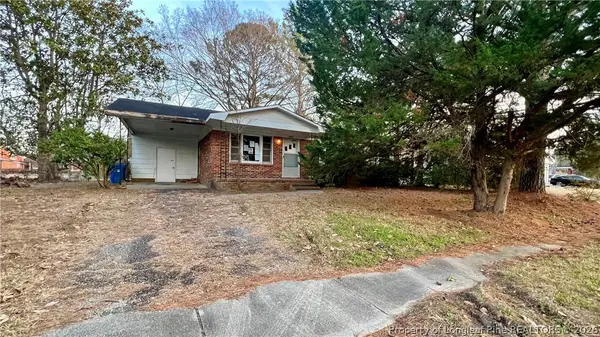 $69,900Active3 beds 2 baths1,008 sq. ft.
$69,900Active3 beds 2 baths1,008 sq. ft.509 Mann Street, Fayetteville, NC 28301
MLS# 757304Listed by: COLDWELL BANKER ADVANTAGE - FAYETTEVILLE - New
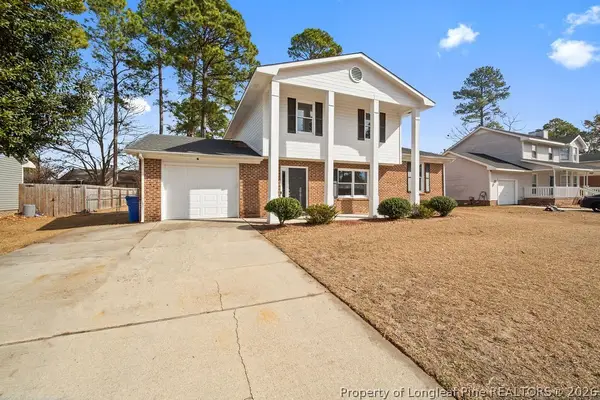 $255,999Active3 beds 3 baths1,707 sq. ft.
$255,999Active3 beds 3 baths1,707 sq. ft.7228 Avila Drive, Fayetteville, NC 28314
MLS# 757425Listed by: LPT REALTY LLC - New
 $245,500Active3 beds 1 baths1,414 sq. ft.
$245,500Active3 beds 1 baths1,414 sq. ft.404 Pearl Street, Fayetteville, NC 28303
MLS# 757446Listed by: EXP REALTY LLC - New
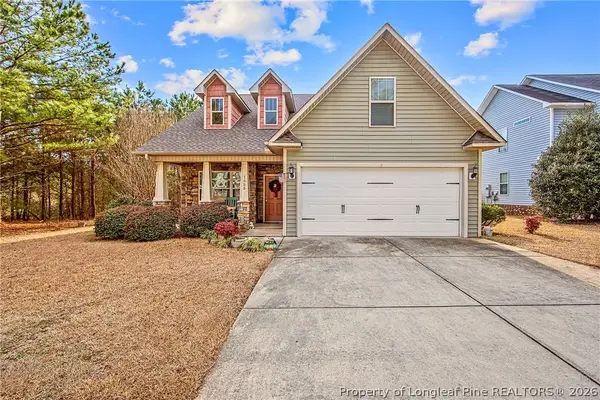 $274,500Active4 beds 2 baths1,788 sq. ft.
$274,500Active4 beds 2 baths1,788 sq. ft.1655 Rock Creek Lane, Fayetteville, NC 28301
MLS# 757409Listed by: COLDWELL BANKER ADVANTAGE - FAYETTEVILLE - New
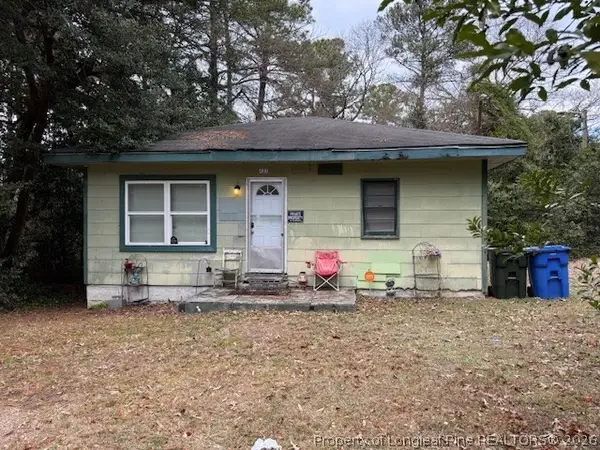 $55,000Active2 beds 1 baths725 sq. ft.
$55,000Active2 beds 1 baths725 sq. ft.433 Squirrel Street, Fayetteville, NC 28303
MLS# 757343Listed by: KELLER WILLIAMS REALTY (PINEHURST) - New
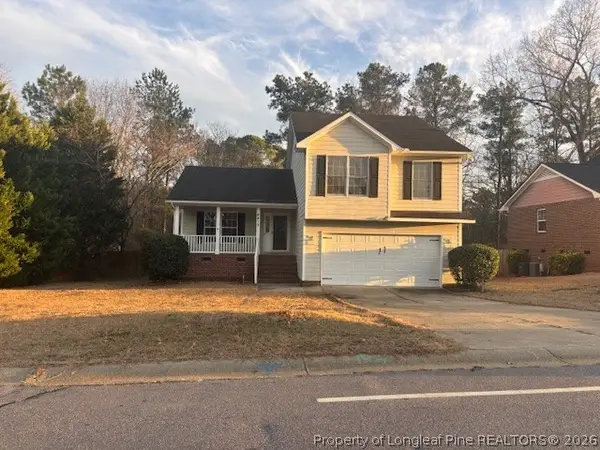 Listed by ERA$282,950Active3 beds 3 baths1,792 sq. ft.
Listed by ERA$282,950Active3 beds 3 baths1,792 sq. ft.8413 Deertrot Drive, Fayetteville, NC 28314
MLS# 757345Listed by: ERA STROTHER REAL ESTATE - New
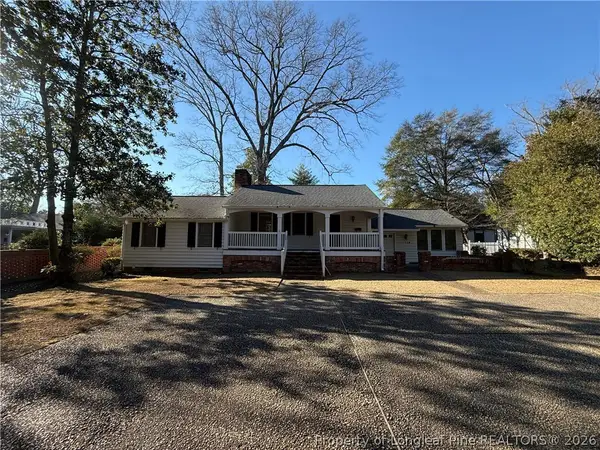 $215,000Active3 beds 2 baths1,456 sq. ft.
$215,000Active3 beds 2 baths1,456 sq. ft.118 Magnolia Avenue, Fayetteville, NC 28305
MLS# 757437Listed by: THE REAL ESTATE GUYS INC. - New
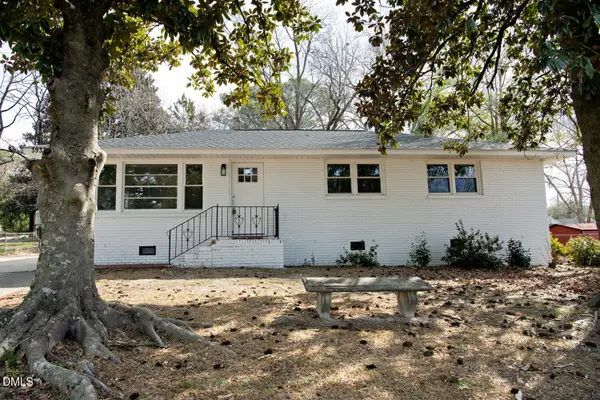 $210,000Active3 beds 2 baths1,354 sq. ft.
$210,000Active3 beds 2 baths1,354 sq. ft.3933 Village Drive, Fayetteville, NC 28304
MLS# 10146605Listed by: COLDWELL BANKER HPW

