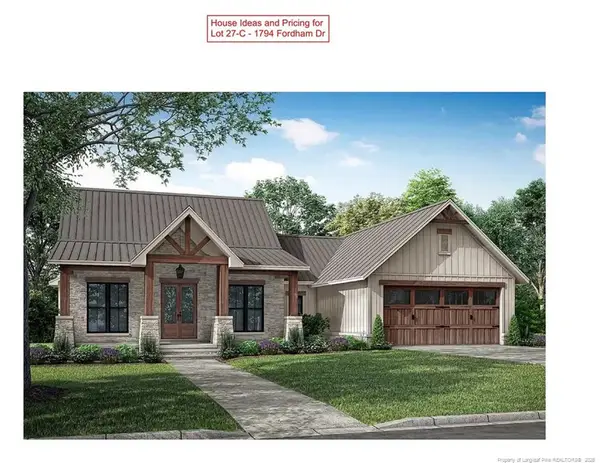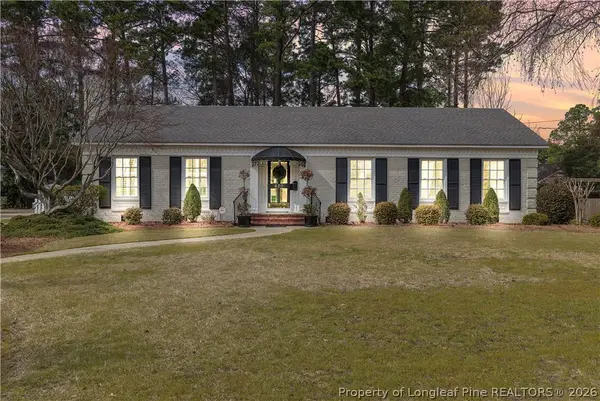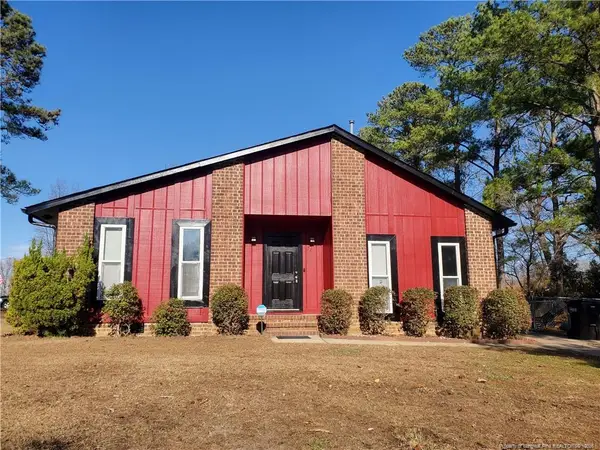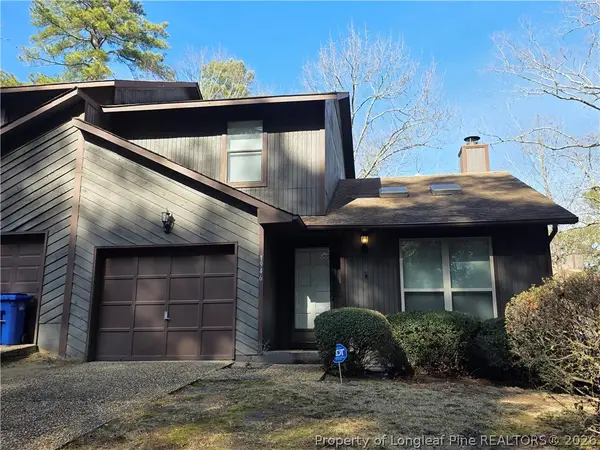3300 Brushy Hill Road, Fayetteville, NC 28306
Local realty services provided by:ERA Strother Real Estate
Listed by: patrick "pat" gaumond
Office: century 21 the realty group
MLS#:748004
Source:NC_FRAR
Price summary
- Price:$339,000
- Price per sq. ft.:$138.37
About this home
Price Improvement! MOTIVATED SELLERS – Discover your dream home in this beautifully designed 3-bedroom, 2-bathroom home, nestled on a sprawling 1+ acre lot in a serene setting—perfect for those seeking space and privacy!
Downstairs you’ll love the generously sized kitchen and the large primary bedroom featuring a spacious closet with custom shelving. Upstairs, find two more spacious bedrooms, a full bath, a dedicated workspace, and a huge finished bonus room with its own separate air conditioner. The bonus room is incredibly versatile—easily a 4th bedroom, home office, gym, media room, or whatever you need!
Step outside to a fully fenced backyard—ideal for pets, kids, gardening, or simply enjoying your own private oasis on this expansive lot. Enjoy peaceful county living while staying just minutes from shopping, dining, and all modern conveniences.
Properties with over an acre this close-in don’t come along often—and with motivated sellers ready to move, this is your opportunity!
Investors and owner-occupants alike: Contact the listing agent for more information or to schedule your private showing today.
Contact an agent
Home facts
- Year built:1985
- Listing ID #:748004
- Added:201 day(s) ago
- Updated:February 15, 2026 at 03:50 PM
Rooms and interior
- Bedrooms:3
- Total bathrooms:2
- Full bathrooms:2
- Living area:2,450 sq. ft.
Heating and cooling
- Cooling:Central Air, Electric
- Heating:Heat Pump, Zoned
Structure and exterior
- Year built:1985
- Building area:2,450 sq. ft.
Schools
- High school:Jack Britt Senior High
- Middle school:John Griffin Middle School
- Elementary school:Stoney Point Elementary
Utilities
- Water:Public
- Sewer:Septic Tank
Finances and disclosures
- Price:$339,000
- Price per sq. ft.:$138.37
New listings near 3300 Brushy Hill Road
- New
 $397,370Active3 beds 3 baths1,798 sq. ft.
$397,370Active3 beds 3 baths1,798 sq. ft.1794 Fordham Drive, Fayetteville, NC 28304
MLS# LP757561Listed by: COLDWELL BANKER ADVANTAGE - FAYETTEVILLE - New
 $395,000Active3 beds 3 baths2,474 sq. ft.
$395,000Active3 beds 3 baths2,474 sq. ft.420 Northview Drive, Fayetteville, NC 28303
MLS# 757553Listed by: COLDWELL BANKER ADVANTAGE - FAYETTEVILLE - New
 $547,950Active3 beds 3 baths1,798 sq. ft.
$547,950Active3 beds 3 baths1,798 sq. ft.1790 Fordham Drive, Fayetteville, NC 28304
MLS# 757556Listed by: COLDWELL BANKER ADVANTAGE - FAYETTEVILLE - New
 $359,000Active3 beds 3 baths2,669 sq. ft.
$359,000Active3 beds 3 baths2,669 sq. ft.1804 Holloman Drive, Fayetteville, NC 28312
MLS# 757541Listed by: KELLER WILLIAMS REALTY (FAYETTEVILLE) - New
 $210,000Active3 beds 2 baths1,282 sq. ft.
$210,000Active3 beds 2 baths1,282 sq. ft.201 Tiverton Street, Fayetteville, NC 28314
MLS# LP757535Listed by: EXIT REALTY PREFERRED - New
 $180,000Active2 beds 3 baths1,427 sq. ft.
$180,000Active2 beds 3 baths1,427 sq. ft.1946 Havilah Road, Fayetteville, NC 28303
MLS# 757533Listed by: KELLER WILLIAMS REALTY (FAYETTEVILLE) - New
 $199,999Active3 beds 2 baths1,367 sq. ft.
$199,999Active3 beds 2 baths1,367 sq. ft.5490 Ivyridge Court, Fayetteville, NC 28314
MLS# LP757524Listed by: LPT REALTY LLC - New
 $424,900Active3 beds 3 baths2,490 sq. ft.
$424,900Active3 beds 3 baths2,490 sq. ft.3901 Daytona Road, Fayetteville, NC 28311
MLS# LP757495Listed by: RE/MAX CHOICE - New
 $189,000Active4 beds 2 baths1,584 sq. ft.
$189,000Active4 beds 2 baths1,584 sq. ft.1901 Bain Drive, Fayetteville, NC 28301
MLS# LP757503Listed by: TOWNSEND REAL ESTATE - New
 $250,000Active2 beds 1 baths1,530 sq. ft.
$250,000Active2 beds 1 baths1,530 sq. ft.2133 Al Ray Rd. Road, Fayetteville, NC 28312
MLS# LP757517Listed by: ON POINT REALTY

