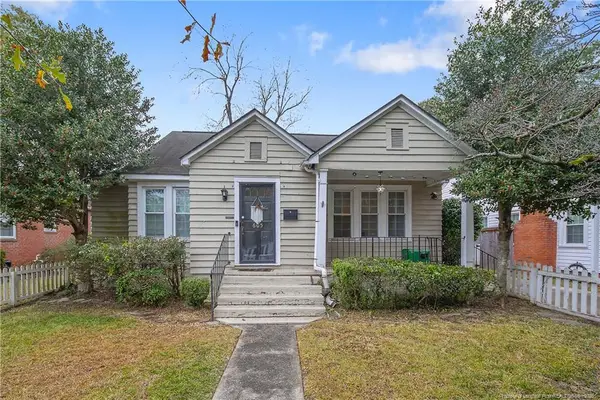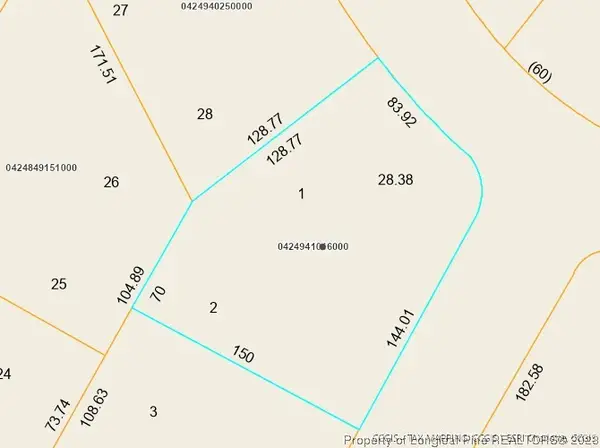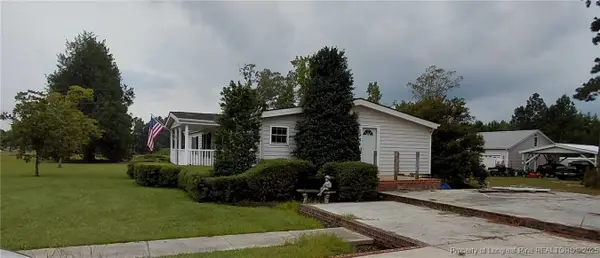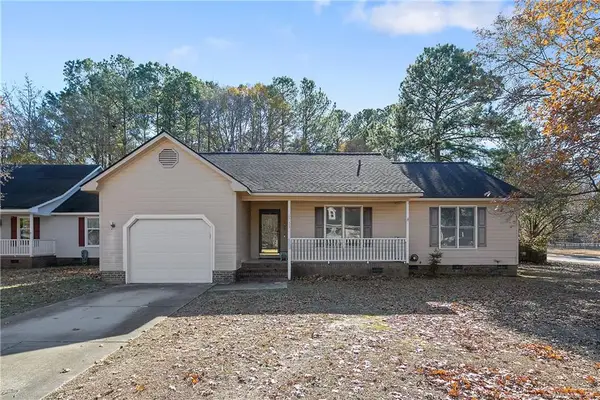3313 Quarry Drive, Fayetteville, NC 28303
Local realty services provided by:ERA Parrish Realty Legacy Group
3313 Quarry Drive,Fayetteville, NC 28303
$488,000
- 3 Beds
- 3 Baths
- 3,051 sq. ft.
- Single family
- Active
Listed by: maureen vargas
Office: keller williams realty (fayetteville)
MLS#:LP753431
Source:RD
Price summary
- Price:$488,000
- Price per sq. ft.:$159.95
About this home
Welcome to this super charming Cape Cod–style home that offers character, comfort, and incredible versatility inside and out. Step inside to a formal living and dining room with beautiful hardwood floors, bright kitchen with SS appliances, family room, and a spacious main-floor primary suite featuring a walk-in tiled shower. A private office/studio space with its own entrance and half bath provides the ideal setup for remote work, creative projects, or a home-based business. Upstairs, you’ll find two large bedrooms with bonus space and a full bath—perfect for guests, hobbies, or flexible living. You’ll love the abundance of storage, including multiple attic areas, with stairs to the main attic space for easy access. Outside, the detached garage also includes attic storage for even more convenience. The backyard is a true retreat with Xeriscape landscaping, a patio, and a huge deck—perfect for relaxing or entertaining. This delightful property has so much to offer. Come see for yourself!
Contact an agent
Home facts
- Year built:1975
- Listing ID #:LP753431
- Added:48 day(s) ago
- Updated:January 07, 2026 at 04:57 PM
Rooms and interior
- Bedrooms:3
- Total bathrooms:3
- Full bathrooms:2
- Half bathrooms:1
- Living area:3,051 sq. ft.
Heating and cooling
- Cooling:Central Air, Electric
- Heating:Forced Air, Heat Pump, Zoned
Structure and exterior
- Year built:1975
- Building area:3,051 sq. ft.
- Lot area:0.39 Acres
Finances and disclosures
- Price:$488,000
- Price per sq. ft.:$159.95
New listings near 3313 Quarry Drive
- New
 $290,000Active3 beds 2 baths1,526 sq. ft.
$290,000Active3 beds 2 baths1,526 sq. ft.605 Greenland Drive, Fayetteville, NC 28305
MLS# LP754379Listed by: REAL BROKER LLC - New
 $380,000Active3 beds 3 baths2,281 sq. ft.
$380,000Active3 beds 3 baths2,281 sq. ft.1915 Morganton Road, Fayetteville, NC 28305
MLS# LP755415Listed by: REAL BROKER LLC - New
 $350,000Active4 beds 3 baths1,999 sq. ft.
$350,000Active4 beds 3 baths1,999 sq. ft.1812 Stackhouse Drive, Fayetteville, NC 28314
MLS# 100547737Listed by: LPT REALTY  $498,500Active3.18 Acres
$498,500Active3.18 AcresRaeford Road, Fayetteville, NC 28304
MLS# 706071Listed by: FRANKLIN JOHNSON COMMERCIAL REAL ESTATE $10,000Active0.52 Acres
$10,000Active0.52 AcresTip Top Avenue, Fayetteville, NC 28306
MLS# 716684Listed by: GRANT-MURRAY HOMES $25,000Active0.88 Acres
$25,000Active0.88 Acres0 Gateway Drive, Fayetteville, NC 28306
MLS# 733117Listed by: GRANT-MURRAY HOMES $495,000Active3 beds 3 baths1,590 sq. ft.
$495,000Active3 beds 3 baths1,590 sq. ft.402 John B Carter Road, Fayetteville, NC 28312
MLS# 754652Listed by: EVOLVE REALTY- New
 $349,999Active-- beds -- baths
$349,999Active-- beds -- baths5801-5807 Aftonshire Drive, Fayetteville, NC 28304
MLS# LP755397Listed by: WHITE HOUSE INVESTMENT GROUP - New
 $203,500Active3 beds 2 baths1,316 sq. ft.
$203,500Active3 beds 2 baths1,316 sq. ft.6733 Cedar Chest Court, Fayetteville, NC 28314
MLS# LP755329Listed by: RASMUSSEN REALTY - New
 $215,000Active3 beds 2 baths1,272 sq. ft.
$215,000Active3 beds 2 baths1,272 sq. ft.6654 Vaughn Road, Fayetteville, NC 28304
MLS# LP755371Listed by: EXP REALTY LLC
