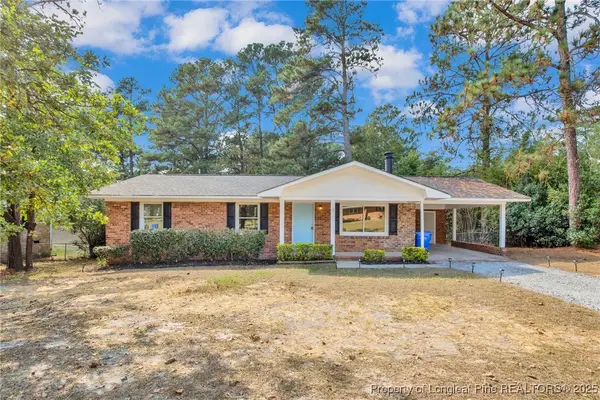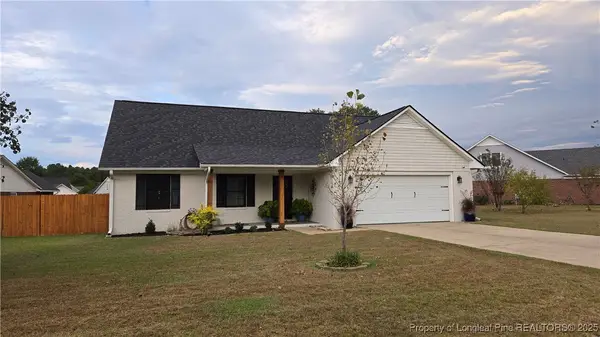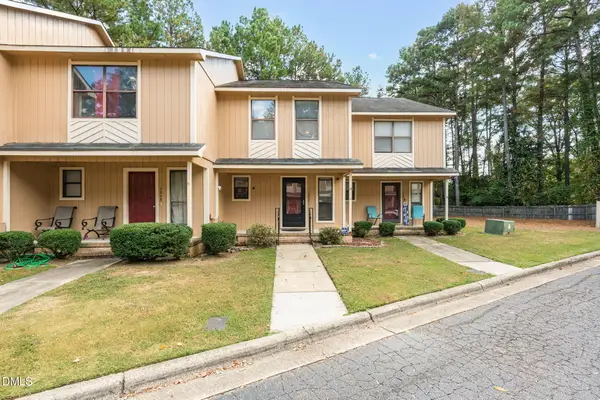3356 Quarry Drive, Fayetteville, NC 28303
Local realty services provided by:ERA Strother Real Estate
Listed by:colt powell
Office:coldwell banker advantage - fayetteville
MLS#:746294
Source:NC_FRAR
Price summary
- Price:$340,000
- Price per sq. ft.:$146.55
About this home
Discover this spacious and thoughtfully designed family home situated in a highly desirable area, offering versatility and comfort at every turn. The main floor features two distinct living areas, one centered around a warm, inviting fireplaceperfect for cozy evenings or entertaining guests. Upstairs, all four generously sized bedrooms provide ample space for family or visitors, complemented by a convenient full bathroom nearby. Storage is abundant throughout, ensuring organization and ease in daily living. Step outside to a fenced backyard that's ideal for children and pets, offering both privacy and freedom. The master suite serves as a personal retreat, boasting a dual-sink vanity and a substantial walk-in closet for effortless storage. From the functional layout to its family-friendly features, this home delivers both practical benefits and lifestyle appeal. New HVAC (2023) and Heat Pump (2024). Schedule your private showing todaythis is one opportunity you won't want to miss.
Contact an agent
Home facts
- Year built:1977
- Listing ID #:746294
- Added:89 day(s) ago
- Updated:September 29, 2025 at 07:46 AM
Rooms and interior
- Bedrooms:4
- Total bathrooms:3
- Full bathrooms:2
- Half bathrooms:1
- Living area:2,320 sq. ft.
Heating and cooling
- Cooling:Central Air
- Heating:Heat Pump
Structure and exterior
- Year built:1977
- Building area:2,320 sq. ft.
Schools
- High school:Terry Sanford Senior High
- Middle school:Max Abbott Middle School
- Elementary school:Vanstory Hills Elementary (3-5)
Utilities
- Water:Public
- Sewer:Public Sewer
Finances and disclosures
- Price:$340,000
- Price per sq. ft.:$146.55
New listings near 3356 Quarry Drive
- New
 $224,900Active3 beds 4 baths1,267 sq. ft.
$224,900Active3 beds 4 baths1,267 sq. ft.3226 Lynnhaven Drive, Fayetteville, NC 28312
MLS# 100533220Listed by: REALTY ONE GROUP ASPIRE - New
 $295,000Active4 beds 3 baths1,884 sq. ft.
$295,000Active4 beds 3 baths1,884 sq. ft.3609 Tenaille Street, Fayetteville, NC 28312
MLS# 750934Listed by: KELLER WILLIAMS REALTY (FAYETTEVILLE) - New
 Listed by ERA$175,000Active3 beds 2 baths1,150 sq. ft.
Listed by ERA$175,000Active3 beds 2 baths1,150 sq. ft.2658 Pine Springs Drive, Fayetteville, NC 28306
MLS# 750978Listed by: ERA STROTHER REAL ESTATE - New
 $16,500Active0.17 Acres
$16,500Active0.17 Acres212 Andy Street, Fayetteville, NC 28303
MLS# 750973Listed by: THE REAL ESTATE CONCIERGE - New
 $225,000Active3 beds 2 baths1,440 sq. ft.
$225,000Active3 beds 2 baths1,440 sq. ft.5905 Waters Edge Drive, Fayetteville, NC 28314
MLS# 750944Listed by: TOP CHOICE HOMES REALTY - New
 $282,000Active3 beds 2 baths1,589 sq. ft.
$282,000Active3 beds 2 baths1,589 sq. ft.1242 Brickyard Drive, Fayetteville, NC 28306
MLS# 750761Listed by: EXP REALTY LLC - New
 Listed by ERA$301,000Active3 beds 3 baths1,614 sq. ft.
Listed by ERA$301,000Active3 beds 3 baths1,614 sq. ft.4805 Laurelwood Place, Fayetteville, NC 28306
MLS# 750936Listed by: ERA STROTHER REAL ESTATE - New
 $195,000Active3 beds 2 baths1,293 sq. ft.
$195,000Active3 beds 2 baths1,293 sq. ft.7618 Decatur Drive, Fayetteville, NC 28303
MLS# 750909Listed by: ONNIT REALTY GROUP - New
 $320,000Active4 beds 3 baths2,241 sq. ft.
$320,000Active4 beds 3 baths2,241 sq. ft.112 Purple Martin Place, Fayetteville, NC 28306
MLS# 750950Listed by: REALTY ONE GROUP LIBERTY - New
 $120,000Active2 beds 3 baths1,223 sq. ft.
$120,000Active2 beds 3 baths1,223 sq. ft.1357 N Forest Drive, Fayetteville, NC 28303
MLS# 10124322Listed by: MARK SPAIN REAL ESTATE
