3392 Galleria Drive #13, Fayetteville, NC 28303
Local realty services provided by:ERA Strother Real Estate
3392 Galleria Drive #13,Fayetteville, NC 28303
$139,900
- 3 Beds
- 2 Baths
- 1,330 sq. ft.
- Condominium
- Active
Listed by: catharine campbell
Office: coldwell banker advantage
MLS#:10113630
Source:RD
Price summary
- Price:$139,900
- Price per sq. ft.:$105.19
- Monthly HOA dues:$175
About this home
**PRICE REDUCED-Excellent opportunity for first time homebuyer or investor looking for a MOVE IN READY home! This charming, UPDATED AND LARGE 3 bedroom, 2 bathroom Galleria Place condo has a split bedroom plan and features NEW fresh, INTERIOR PAINT and NEW CEILING FANS in bedrooms. Other RECENT UPDATES include CARPET, LVP FLOORING, STAINLESS STOVE/DISHWASHER, COUNTERTOPS, CEILIING FAN IN LIVING ROOM, some LIGHT FIXTURES, and modern ELECTRIC FIREPLACE with remote control. Main floor, MINIMAL STAIRS, COVERED BALCONY, open living area, and a sunny kitchen. HVAC 2019. Master bedroom has TONS OF STORAGE with two closets. Master bath ensuite has dual sinks, separate water closet for commode, LUXURIOUS GARDEN TUB to soak in, and linen closet. Community features pool, tennis courts, and clubhouse. ALL APPLIANCES CONVEY! TONS OF PARKING and SCENIC LOCATION. Unbeatable location, CONVENIENT to Ft Bragg/Ft Liberty, Simmons AFB, Methodist University, Fayetteville Tech Community College, prime shopping and dining* To help visualize this home's floorplan and to highlight its potential, virtual furnishings may have been added to photos found in this listing. **No sign on property.
Contact an agent
Home facts
- Year built:1994
- Listing ID #:10113630
- Added:213 day(s) ago
- Updated:November 13, 2025 at 05:06 PM
Rooms and interior
- Bedrooms:3
- Total bathrooms:2
- Full bathrooms:2
- Living area:1,330 sq. ft.
Heating and cooling
- Cooling:Ceiling Fan(s), Central Air, Gas
- Heating:Forced Air
Structure and exterior
- Year built:1994
- Building area:1,330 sq. ft.
Schools
- High school:Cumberland - Terry Sanford
- Middle school:Cumberland - R Max Abbott
- Elementary school:Cumberland - Vanstory Hills
Utilities
- Water:Public
- Sewer:Public Sewer
Finances and disclosures
- Price:$139,900
- Price per sq. ft.:$105.19
- Tax amount:$1,437
New listings near 3392 Galleria Drive #13
- New
 $208,000Active3 beds 2 baths1,122 sq. ft.
$208,000Active3 beds 2 baths1,122 sq. ft.804 Turkey Ridge Drive, Fayetteville, NC 28314
MLS# LP753250Listed by: RE/MAX CHOICE - New
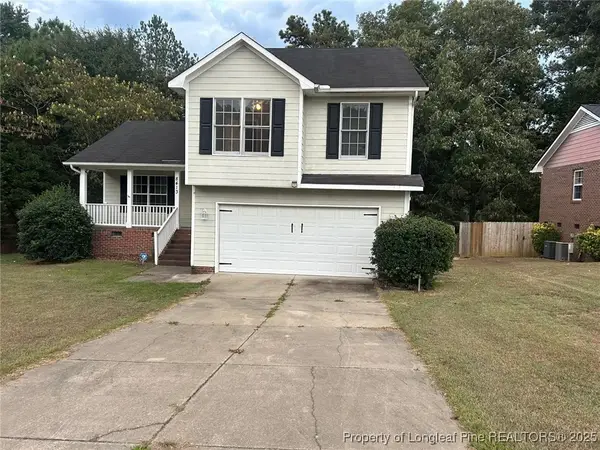 $228,750Active3 beds 3 baths1,807 sq. ft.
$228,750Active3 beds 3 baths1,807 sq. ft.8413 Deertrot Drive, Fayetteville, NC 28314
MLS# 753253Listed by: DOUGLAS REAL ESTATE - New
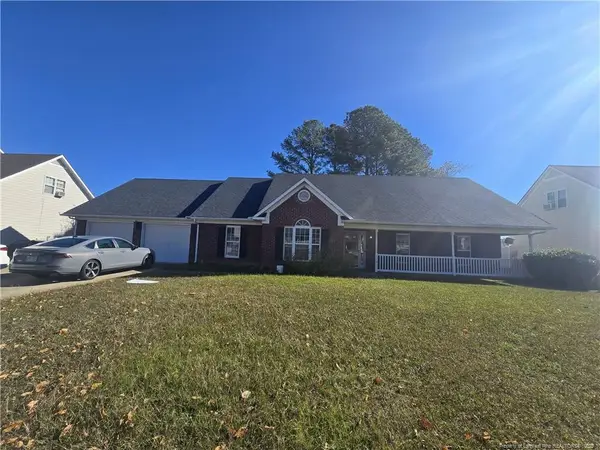 $275,000Active5 beds 4 baths2,744 sq. ft.
$275,000Active5 beds 4 baths2,744 sq. ft.1159 Hallberry Drive, Fayetteville, NC 28314
MLS# LP753244Listed by: ALEXANDER CARRASCO - New
 $222,000Active3 beds 2 baths1,334 sq. ft.
$222,000Active3 beds 2 baths1,334 sq. ft.6312 Lake Trail Drive, Fayetteville, NC 28304
MLS# 10132737Listed by: OPENDOOR BROKERAGE LLC - Coming Soon
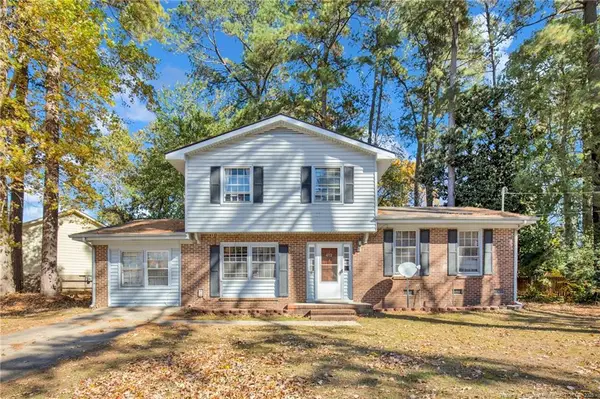 $160,000Coming Soon3 beds 3 baths
$160,000Coming Soon3 beds 3 baths4712 Belford Drive, Fayetteville, NC 28314
MLS# LP752278Listed by: KELLER WILLIAMS REALTY (FAYETTEVILLE) - New
 $234,900Active3 beds 2 baths1,331 sq. ft.
$234,900Active3 beds 2 baths1,331 sq. ft.4471 Briton Circle, Fayetteville, NC 28314
MLS# LP753243Listed by: EMPIRE REAL ESTATE LLC. - New
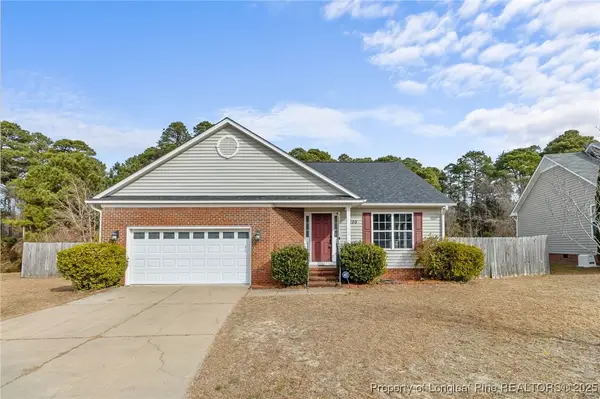 $255,000Active3 beds 2 baths1,537 sq. ft.
$255,000Active3 beds 2 baths1,537 sq. ft.2205 Stornoway Court, Fayetteville, NC 28306
MLS# 752797Listed by: REAL BROKER LLC - New
 $214,990Active3 beds 2 baths1,021 sq. ft.
$214,990Active3 beds 2 baths1,021 sq. ft.5180 Sunfish Court, Fayetteville, NC 28303
MLS# LP752412Listed by: EXP REALTY LLC - New
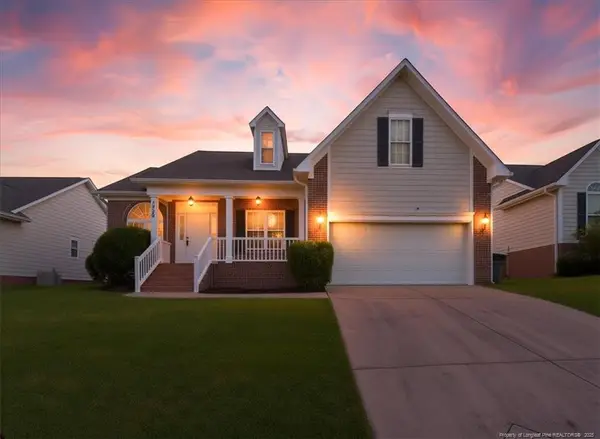 $285,000Active4 beds 2 baths1,744 sq. ft.
$285,000Active4 beds 2 baths1,744 sq. ft.1607 Stonewood Drive, Fayetteville, NC 28306
MLS# LP753223Listed by: RE/MAX CHOICE - Coming SoonOpen Sat, 1 to 3pm
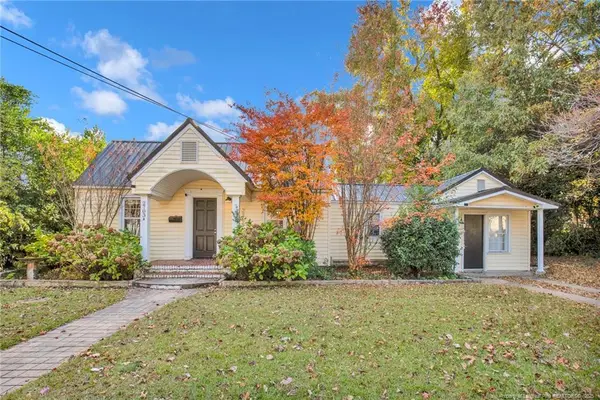 $235,000Coming Soon3 beds 2 baths
$235,000Coming Soon3 beds 2 baths2703 Pecan Drive, Fayetteville, NC 28303
MLS# LP752967Listed by: KELLER WILLIAMS REALTY (FAYETTEVILLE)
