3392 Galleria Drive #24, Fayetteville, NC 28303
Local realty services provided by:ERA Strother Real Estate
3392 Galleria Drive #24,Fayetteville, NC 28303
$122,000
- 3 Beds
- 2 Baths
- 1,392 sq. ft.
- Condominium
- Pending
Listed by: mickey phillips jr
Office: bedrock realty
MLS#:LP749721
Source:RD
Price summary
- Price:$122,000
- Price per sq. ft.:$87.64
- Monthly HOA dues:$175
About this home
Welcome to this beautifully maintained second-story condo, offering an exceptional balance of comfort and convenience. Featuring 3 bedrooms and 2 bathrooms with a partially open-concept floor plan, this residence is well-suited for both everyday living and entertaining. Excellent Investment Opportunity: Tenant-Occupied Condo Generating Rental Income.The spacious living area transitions seamlessly into the dining space and kitchen, which offers ample cabinetry and storage. The primary suite includes a private bathroom and generous closet space, while two additional bedrooms and a full guest bath provide versatility for family, guests, or a home office.A private covered deck extends the living space outdoors, while additional features include an in-unit laundry room and dedicated parking.Ideally located near shopping, dining, and Ft. Bragg, this condo provides easy access to all essential amenities. Schedule your private showing today and experience all that this property has to offer.
Contact an agent
Home facts
- Year built:1994
- Listing ID #:LP749721
- Added:162 day(s) ago
- Updated:February 10, 2026 at 08:36 AM
Rooms and interior
- Bedrooms:3
- Total bathrooms:2
- Full bathrooms:2
- Living area:1,392 sq. ft.
Structure and exterior
- Year built:1994
- Building area:1,392 sq. ft.
- Lot area:0.24 Acres
Finances and disclosures
- Price:$122,000
- Price per sq. ft.:$87.64
New listings near 3392 Galleria Drive #24
- New
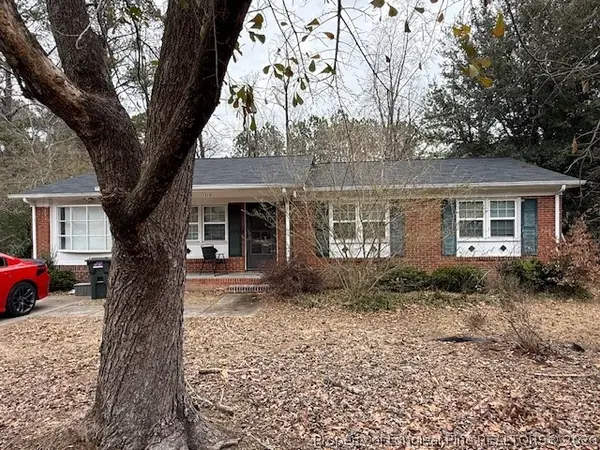 $165,000Active3 beds 2 baths1,066 sq. ft.
$165,000Active3 beds 2 baths1,066 sq. ft.1319 Odom Drive, Fayetteville, NC 28304
MLS# 757328Listed by: KELLER WILLIAMS REALTY (PINEHURST) - New
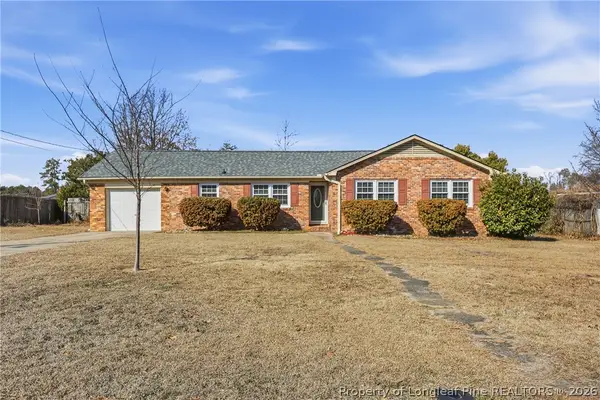 $218,000Active3 beds 2 baths1,514 sq. ft.
$218,000Active3 beds 2 baths1,514 sq. ft.503 Jamestown Avenue, Fayetteville, NC 28303
MLS# 757250Listed by: EXP REALTY LLC - New
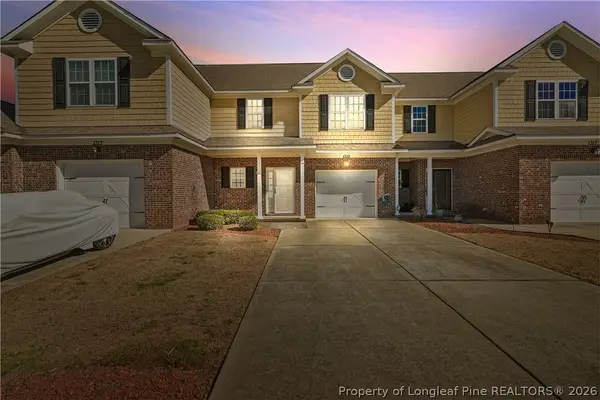 $246,000Active3 beds 3 baths1,700 sq. ft.
$246,000Active3 beds 3 baths1,700 sq. ft.1315 Braybrooke Place, Fayetteville, NC 28314
MLS# 757275Listed by: LEVEL UP REALTY & PROPERTY MANAGEMENT - New
 $513,000Active3 beds 4 baths3,740 sq. ft.
$513,000Active3 beds 4 baths3,740 sq. ft.1351 Halibut Street, Fayetteville, NC 28312
MLS# LP757256Listed by: EVOLVE REALTY - Open Fri, 11 to 1amNew
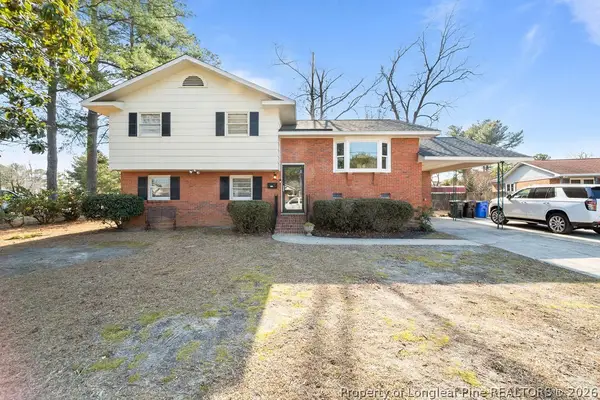 $267,500Active3 beds 3 baths1,762 sq. ft.
$267,500Active3 beds 3 baths1,762 sq. ft.2929 Skycrest Drive, Fayetteville, NC 28304
MLS# 757269Listed by: EXP REALTY OF TRIANGLE NC - New
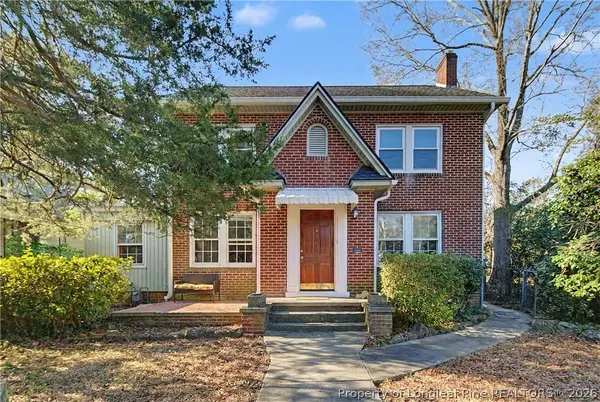 $339,500Active3 beds 2 baths1,881 sq. ft.
$339,500Active3 beds 2 baths1,881 sq. ft.207 Hillcrest Avenue, Fayetteville, NC 28305
MLS# 756666Listed by: TOWNSEND REAL ESTATE - New
 $640,000Active5 beds 4 baths3,332 sq. ft.
$640,000Active5 beds 4 baths3,332 sq. ft.3630 Dove Meadow Trail, Fayetteville, NC 28306
MLS# 757260Listed by: REAL BROKER LLC  $132,500Pending3 beds 2 baths1,111 sq. ft.
$132,500Pending3 beds 2 baths1,111 sq. ft.698 Dowfield Drive, Fayetteville, NC 28311
MLS# LP757108Listed by: RE/MAX CHOICE- New
 $363,000Active3 beds 3 baths2,211 sq. ft.
$363,000Active3 beds 3 baths2,211 sq. ft.7613 Trappers Road, Fayetteville, NC 28311
MLS# 10145803Listed by: MARK SPAIN REAL ESTATE - New
 $600,000Active103.93 Acres
$600,000Active103.93 Acres00 Division Place, Fayetteville, NC 28312
MLS# 10145811Listed by: WHITETAIL PROPERTIES, LLC

