3400 Canmorre Court, Fayetteville, NC 28306
Local realty services provided by:ERA Strother Real Estate
3400 Canmorre Court,Fayetteville, NC 28306
$875,000
- 5 Beds
- 4 Baths
- 4,511 sq. ft.
- Single family
- Active
Listed by: brian o'connell
Office: keller williams realty-fayetteville
MLS#:100500192
Source:NC_CCAR
Price summary
- Price:$875,000
- Price per sq. ft.:$193.97
About this home
Experience 4500+ sq ft of luxury living perfectly positioned on a cul-de-sac in the gated Gates Four community with serene backyard water views. A spacious step-down foyer welcomes you as an entry point into a vast open floor plan with an immense living room and expansive kitchen area for large gatherings. The main level offers 2 versatile flex spaces ideal for an office, music room, or library. The kitchen features a large dining area, breakfast nook, ample counter tops, and a generous walk-in pantry. The primary suite is a true retreat with walk-in closets, dual vanities, garden tub, and walk-in shower. A private guest room with its own walk-in closet is also located on the 1st floor. A spacious laundry room is conveniently situated off the garage. Upstairs, you'll find a large great room, 3 oversized bedrooms, 2 bonus rooms, one finished, the other unfinished and used as attic space. This exceptional home offers refined living in one of the area's most sought-after communities.
Contact an agent
Home facts
- Year built:2008
- Listing ID #:100500192
- Added:275 day(s) ago
- Updated:January 11, 2026 at 11:33 AM
Rooms and interior
- Bedrooms:5
- Total bathrooms:4
- Full bathrooms:4
- Living area:4,511 sq. ft.
Heating and cooling
- Heating:Gas Pack, Heating, Natural Gas
Structure and exterior
- Roof:Shingle
- Year built:2008
- Building area:4,511 sq. ft.
- Lot area:0.59 Acres
Schools
- High school:Jack Britt
- Middle school:John Griffin
- Elementary school:Stoney Point
Utilities
- Water:Water Connected
- Sewer:Sewer Connected
Finances and disclosures
- Price:$875,000
- Price per sq. ft.:$193.97
New listings near 3400 Canmorre Court
- New
 $274,900Active4 beds 3 baths1,914 sq. ft.
$274,900Active4 beds 3 baths1,914 sq. ft.8909 Tibs Run Drive, Fayetteville, NC 28314
MLS# 755619Listed by: DUPREE REAL ESTATE, INC. - New
 Listed by ERA$419,000Active4 beds 4 baths2,987 sq. ft.
Listed by ERA$419,000Active4 beds 4 baths2,987 sq. ft.2721 Plum Ridge Road, Fayetteville, NC 28306
MLS# 755506Listed by: ERA STROTHER REAL ESTATE - New
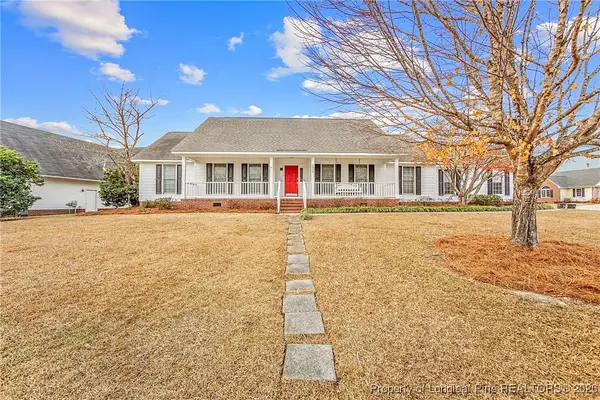 $299,999Active3 beds 2 baths1,893 sq. ft.
$299,999Active3 beds 2 baths1,893 sq. ft.2800 Bolla Drive, Fayetteville, NC 28306
MLS# 755242Listed by: CENTURY 21 THE REALTY GROUP - New
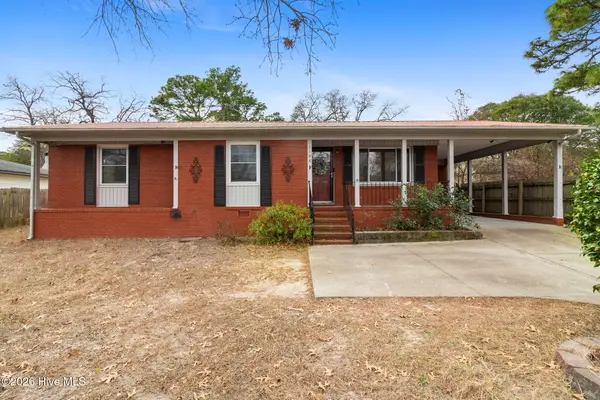 $183,000Active3 beds 1 baths1,143 sq. ft.
$183,000Active3 beds 1 baths1,143 sq. ft.1104 Odom Drive, Fayetteville, NC 28304
MLS# 100548522Listed by: RE/MAX CHOICE - New
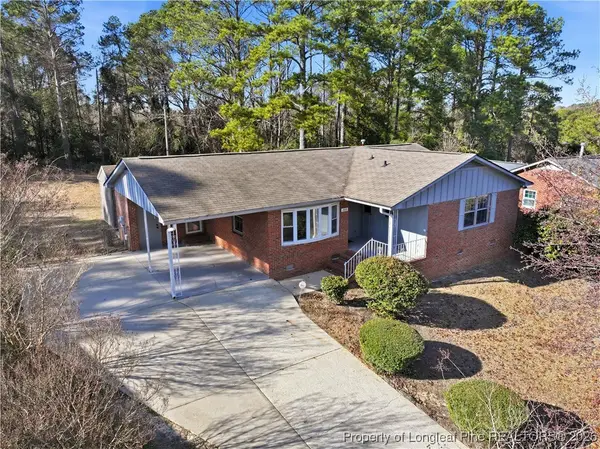 $185,000Active3 beds 2 baths1,385 sq. ft.
$185,000Active3 beds 2 baths1,385 sq. ft.2015 Corrinna Street, Fayetteville, NC 28301
MLS# 755610Listed by: EXP REALTY LLC - New
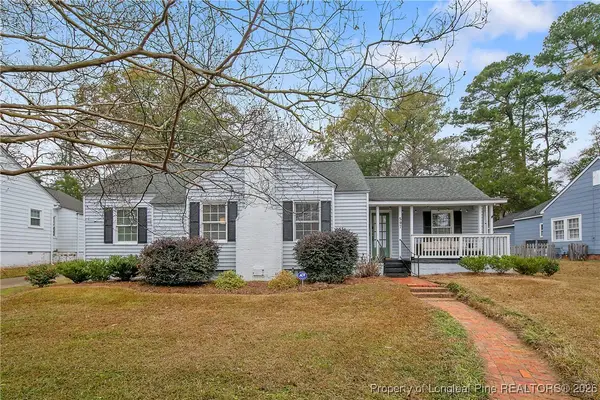 $363,900Active3 beds 2 baths1,915 sq. ft.
$363,900Active3 beds 2 baths1,915 sq. ft.597 Greenland Drive, Fayetteville, NC 28305
MLS# 755538Listed by: MANNING REALTY - New
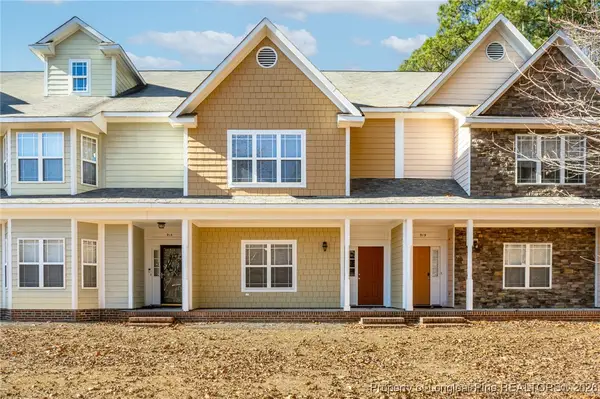 $235,000Active3 beds 3 baths1,792 sq. ft.
$235,000Active3 beds 3 baths1,792 sq. ft.917 Cora Lee Drive, Fayetteville, NC 28303
MLS# 755608Listed by: KASTLE PROPERTIES LLC - New
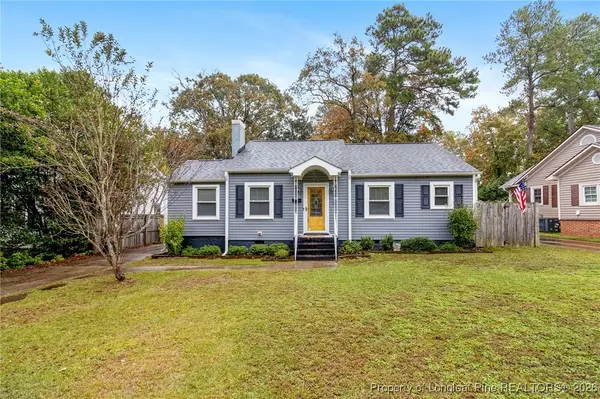 $249,500Active3 beds 2 baths1,396 sq. ft.
$249,500Active3 beds 2 baths1,396 sq. ft.936 Mckimmon Road, Fayetteville, NC 28303
MLS# 755440Listed by: ATLAS REAL ESTATE PARTNERS - New
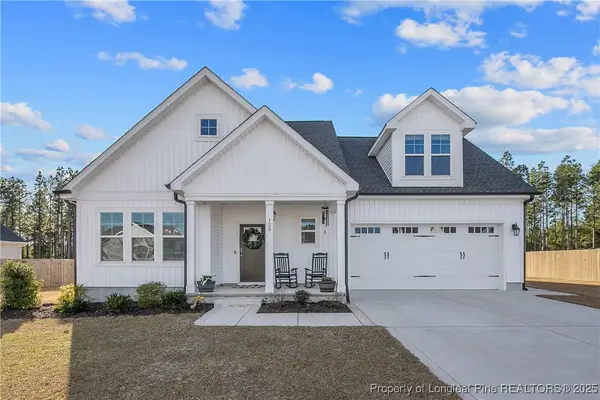 $395,000Active3 beds 3 baths2,316 sq. ft.
$395,000Active3 beds 3 baths2,316 sq. ft.129 Nairn Street, Fayetteville, NC 28311
MLS# 754799Listed by: TOWNSEND REAL ESTATE  $230,000Pending3 beds 2 baths1,319 sq. ft.
$230,000Pending3 beds 2 baths1,319 sq. ft.2811 Player Avenue, Fayetteville, NC 28304
MLS# 755511Listed by: LPT REALTY LLC
